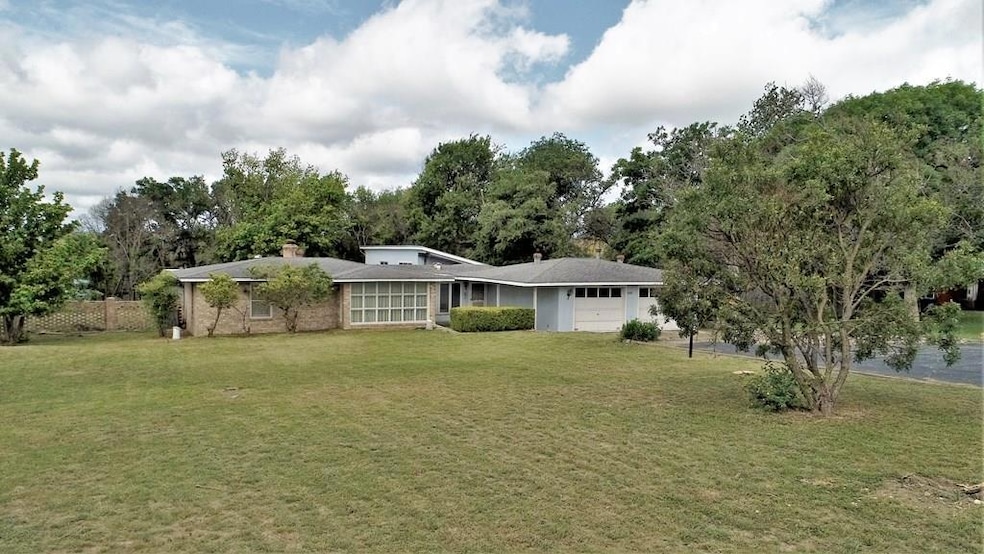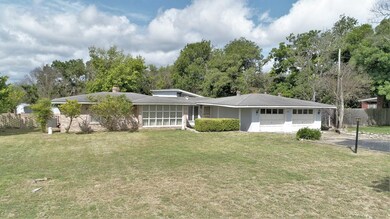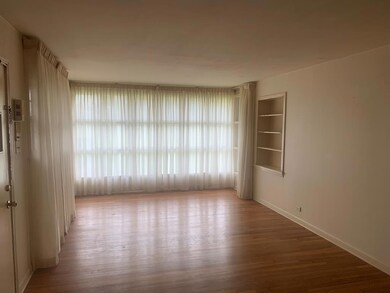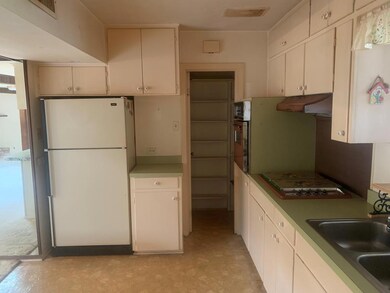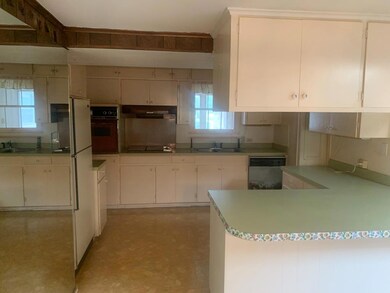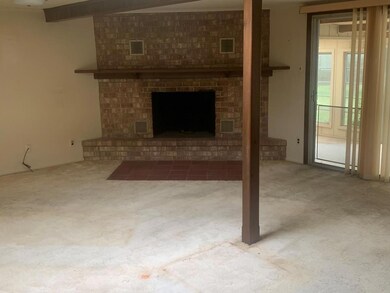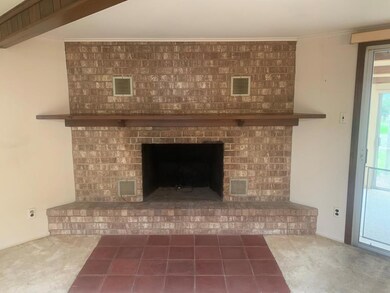
1115 Jackson Rd Kerrville, TX 78028
Highlights
- Detached Guest House
- Deck
- Traditional Architecture
- Starkey Elementary School Rated A-
- Wooded Lot
- Wood Flooring
About This Home
As of August 2023Spacious 2872 square foot home with an addition 800 square foot detached apartment/guesthouse on a large private lot in town that borders Starkey Elementary school. This home is equipped with two living rooms and the main living room has a fire place. The large master bedroom has its own door to the sun porch which overlooks the large fenced-in backyard. This house has lots of storage space and offers great potential for personalization. The 800 square foot apartment/guesthouse is great for extended family or it can be used as a rental. The apartment/guesthouse has its own kitchen, as well as a washer and dryer hookup. The large backyard has two storage buildings, a shed, and mature trees for shade in the evening. This home is close to all amenities of town.
Last Agent to Sell the Property
REALTY EXECUTIVES Kerrville License #0706761 Listed on: 06/21/2021

Last Buyer's Agent
Ryan Rendon
Real Broker LLC

Home Details
Home Type
- Single Family
Est. Annual Taxes
- $6,960
Lot Details
- 1 Acre Lot
- Fenced
- Level Lot
- Wooded Lot
- Property is zoned R1
Parking
- 2 Car Attached Garage
Home Design
- Traditional Architecture
- Brick Veneer
- Composition Roof
- Pier And Beam
Interior Spaces
- 2,872 Sq Ft Home
- 1-Story Property
- Skylights
- Fireplace Features Masonry
- Living Room with Fireplace
- Screened Porch
Kitchen
- Self-Cleaning Oven
- Dishwasher
- Disposal
Flooring
- Wood
- Carpet
- Vinyl
Bedrooms and Bathrooms
- 3 Bedrooms
- Walk-In Closet
- 3 Full Bathrooms
- Bathtub with Shower
Laundry
- Laundry in unit
- Washer and Dryer Hookup
Outdoor Features
- Deck
- Separate Outdoor Workshop
- Rain Gutters
Additional Homes
- Detached Guest House
Schools
- Starkey Elementary School
Utilities
- Central Heating and Cooling System
- Electric Water Heater
- Cable TV Available
Community Details
- No Home Owners Association
- Westland Subdivision
Similar Homes in Kerrville, TX
Home Values in the Area
Average Home Value in this Area
Property History
| Date | Event | Price | Change | Sq Ft Price |
|---|---|---|---|---|
| 08/24/2023 08/24/23 | Sold | -- | -- | -- |
| 07/31/2023 07/31/23 | Price Changed | $645,000 | +12.2% | $170 / Sq Ft |
| 07/25/2023 07/25/23 | Pending | -- | -- | -- |
| 07/24/2023 07/24/23 | Price Changed | $575,000 | -10.9% | $151 / Sq Ft |
| 07/13/2023 07/13/23 | Price Changed | $645,000 | -7.2% | $170 / Sq Ft |
| 06/19/2023 06/19/23 | Price Changed | $695,000 | -6.7% | $183 / Sq Ft |
| 03/15/2023 03/15/23 | For Sale | $745,000 | +292.1% | $196 / Sq Ft |
| 09/10/2021 09/10/21 | Sold | -- | -- | -- |
| 09/08/2021 09/08/21 | Pending | -- | -- | -- |
| 06/22/2021 06/22/21 | For Sale | $190,000 | -- | $66 / Sq Ft |
Tax History Compared to Growth
Tax History
| Year | Tax Paid | Tax Assessment Tax Assessment Total Assessment is a certain percentage of the fair market value that is determined by local assessors to be the total taxable value of land and additions on the property. | Land | Improvement |
|---|---|---|---|---|
| 2024 | $12,461 | $674,255 | $45,000 | $629,255 |
| 2023 | $10,683 | $685,154 | $45,000 | $640,154 |
| 2022 | $7,147 | $350,701 | $45,000 | $305,701 |
| 2021 | $6,960 | $326,893 | $45,000 | $281,893 |
| 2020 | $6,537 | $310,061 | $45,000 | $265,061 |
| 2019 | $6,003 | $274,000 | $45,000 | $229,000 |
| 2018 | $5,423 | $242,500 | $13,500 | $229,000 |
| 2017 | $4,956 | $242,500 | $13,500 | $229,000 |
| 2016 | $4,506 | $198,113 | $13,500 | $184,613 |
| 2015 | -- | $198,113 | $13,500 | $184,613 |
| 2014 | -- | $198,113 | $13,500 | $184,613 |
Agents Affiliated with this Home
-
R
Seller's Agent in 2023
Ryan Rendon
Real Broker LLC
-
Randy Purswell
R
Buyer's Agent in 2023
Randy Purswell
Fore Premier Properties
(713) 817-9786
82 Total Sales
-
David Huffaker
D
Seller's Agent in 2021
David Huffaker
REALTY EXECUTIVES Kerrville
(830) 777-0984
22 Total Sales
Map
Source: Kerrville Board of REALTORS®
MLS Number: 104052
APN: R14049
- 515 Harper Rd
- 515 Harper Rd Unit 1
- 1042 Bluebonnet Dr
- 241 Old Oaks
- 230 Old Oaks
- 714 Bluebell Rd
- 0 N Bobwhite Unit 2 118803
- 226 Harper Rd
- 541 Cardinal Dr
- 520 Cardinal Dr
- 532 Overhill Dr
- 1104 Lois St
- 700 Lee St
- Lot 20 Overhill Dr Unit 20
- Lot 26 Overhill Dr
- Lot 21 Overhill Dr
- 608 Overhill Dr
- 613 Harper St
- 804 Bluebonnet Dr
- 1103 Lois St
