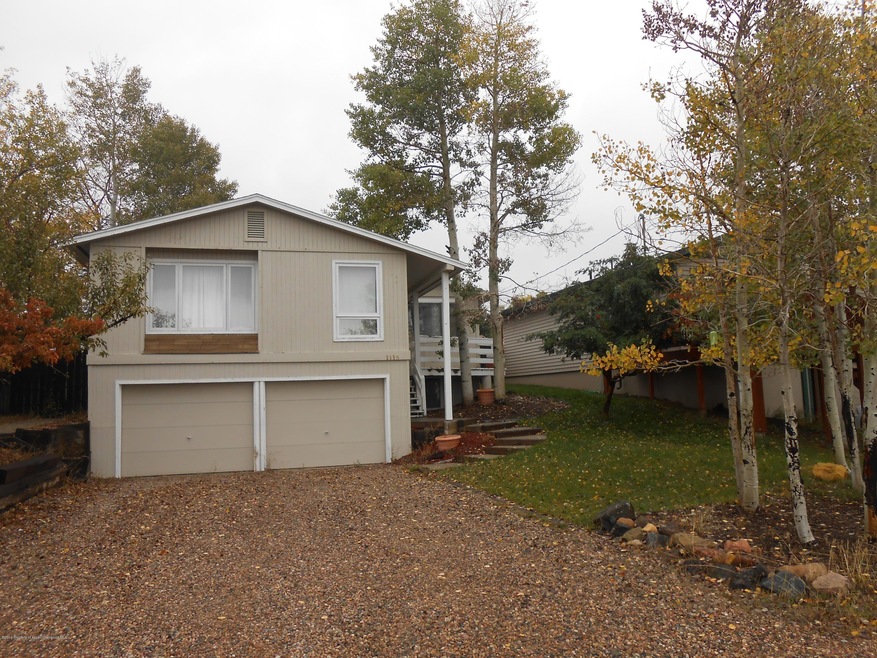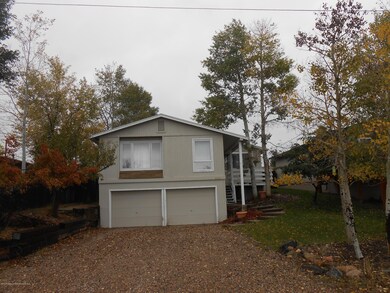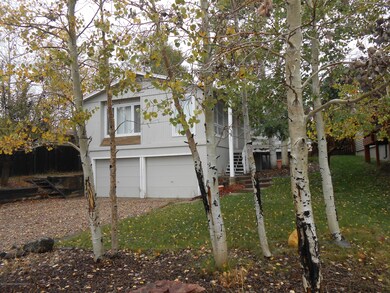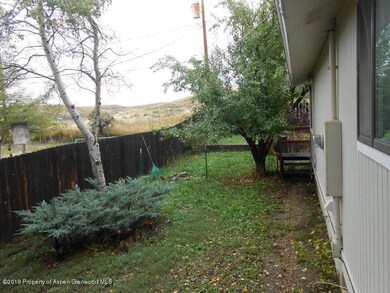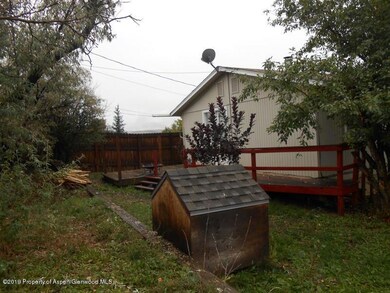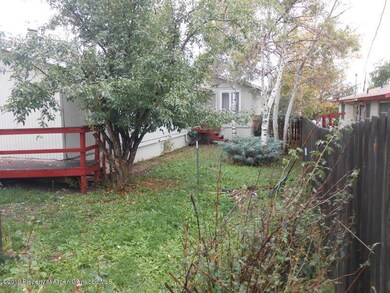
Highlights
- Green Building
- Patio
- Landscaped
- Evaporated cooling system
- Laundry Room
- Fenced
About This Home
As of June 2019Almost 3000 square foot home with recently remodeled kitchen featuring newer cabinets, updated bathrooms, and more. You will love the wide open floor plan. The kitchen and huge dining room open up to a large living room. There is plenty of room for a formal dining room table, china cabinet, etc. Private backyard with mature landscaping, trees, privacy fence, deck, 2-car garage and nice views. This is a beautiful home that is very affordable. New main electrical panel, new decks, brand new exterior paint and remodeled upstairs bathroom.
Last Agent to Sell the Property
Country Living Realty Brokerage Phone: (970) 824-0223 License #EA40027861 Listed on: 02/28/2019
Last Buyer's Agent
Country Living Realty Brokerage Phone: (970) 824-0223 License #EA40027861 Listed on: 02/28/2019
Home Details
Home Type
- Single Family
Est. Annual Taxes
- $1,272
Year Built
- Built in 1979
Lot Details
- 6,000 Sq Ft Lot
- Fenced
- Landscaped
- Property is in good condition
Parking
- 2 Car Garage
Home Design
- Frame Construction
- Wood Siding
Interior Spaces
- 2-Story Property
- Finished Basement
Kitchen
- Range
- Microwave
- Dishwasher
Bedrooms and Bathrooms
- 4 Bedrooms
- 2 Full Bathrooms
Laundry
- Laundry Room
- Dryer
- Washer
Additional Features
- Green Building
- Patio
- Evaporated cooling system
Community Details
- Property has a Home Owners Association
- Association fees include sewer
- Craig View Subdivision
Listing and Financial Details
- Assessor Parcel Number 065931214007
Ownership History
Purchase Details
Home Financials for this Owner
Home Financials are based on the most recent Mortgage that was taken out on this home.Purchase Details
Home Financials for this Owner
Home Financials are based on the most recent Mortgage that was taken out on this home.Purchase Details
Home Financials for this Owner
Home Financials are based on the most recent Mortgage that was taken out on this home.Purchase Details
Home Financials for this Owner
Home Financials are based on the most recent Mortgage that was taken out on this home.Similar Homes in Craig, CO
Home Values in the Area
Average Home Value in this Area
Purchase History
| Date | Type | Sale Price | Title Company |
|---|---|---|---|
| Special Warranty Deed | $199,900 | None Available | |
| Warranty Deed | $198,000 | None Available | |
| Warranty Deed | $170,000 | Empire Title North Llc | |
| Warranty Deed | -- | None Available |
Mortgage History
| Date | Status | Loan Amount | Loan Type |
|---|---|---|---|
| Open | $149,900 | New Conventional | |
| Previous Owner | $194,413 | FHA | |
| Previous Owner | $175,750 | New Conventional | |
| Previous Owner | $170,000 | New Conventional | |
| Previous Owner | $137,600 | Adjustable Rate Mortgage/ARM |
Property History
| Date | Event | Price | Change | Sq Ft Price |
|---|---|---|---|---|
| 04/01/2025 04/01/25 | Price Changed | $349,900 | -2.8% | $119 / Sq Ft |
| 10/18/2024 10/18/24 | For Sale | $359,900 | +80.0% | $123 / Sq Ft |
| 06/13/2019 06/13/19 | Sold | $199,900 | +8.1% | $68 / Sq Ft |
| 05/17/2019 05/17/19 | Pending | -- | -- | -- |
| 02/28/2019 02/28/19 | For Sale | $184,900 | -- | $63 / Sq Ft |
Tax History Compared to Growth
Tax History
| Year | Tax Paid | Tax Assessment Tax Assessment Total Assessment is a certain percentage of the fair market value that is determined by local assessors to be the total taxable value of land and additions on the property. | Land | Improvement |
|---|---|---|---|---|
| 2024 | $1,589 | $18,320 | $0 | $0 |
| 2023 | $1,589 | $18,320 | $950 | $17,370 |
| 2022 | $1,421 | $16,860 | $1,190 | $15,670 |
| 2021 | $1,436 | $17,340 | $1,220 | $16,120 |
| 2020 | $1,253 | $15,330 | $1,220 | $14,110 |
| 2019 | $1,440 | $17,780 | $1,220 | $16,560 |
| 2018 | $1,272 | $15,630 | $1,230 | $14,400 |
| 2017 | $1,312 | $15,630 | $1,230 | $14,400 |
| 2016 | $1,393 | $17,170 | $1,360 | $15,810 |
| 2015 | $1,260 | $17,170 | $1,360 | $15,810 |
| 2013 | $1,260 | $15,300 | $1,360 | $13,940 |
Agents Affiliated with this Home
-
Yvonne Gustin

Seller's Agent in 2019
Yvonne Gustin
Country Living Realty
(970) 629-5842
623 Total Sales
Map
Source: Aspen Glenwood MLS
MLS Number: 158042
APN: R007713
- TBD Pine St Unit 37-39
- TBD Pine St Unit 34-36
- TBD Pine St Unit 31-33
- TBD Pine St Unit 28-30
- TBD Pine St
- 821 Van Dorn Dr
- 936 Legion St
- 1186 Washington St
- 1137 Rose St
- 1008 Washington St
- 1097 Kowach Dr
- 1024 Shepherd Dr
- 1255 Lecuyer Dr
- 1321 Lecuyer Dr
- 000 Washington St
- 786 Colorado St
- 769 Legion St
- 872 Russell St
- 860 Russell St
- 787 Tucker St
