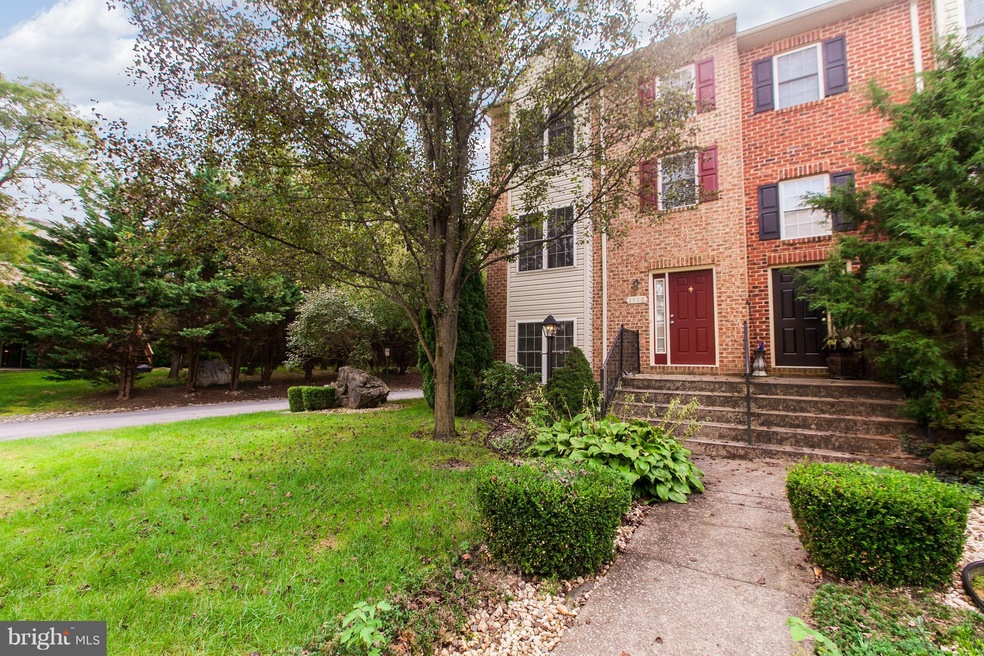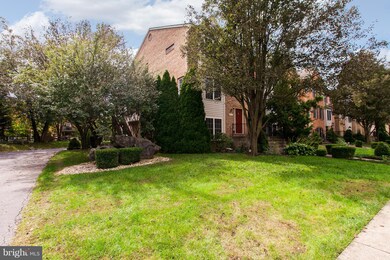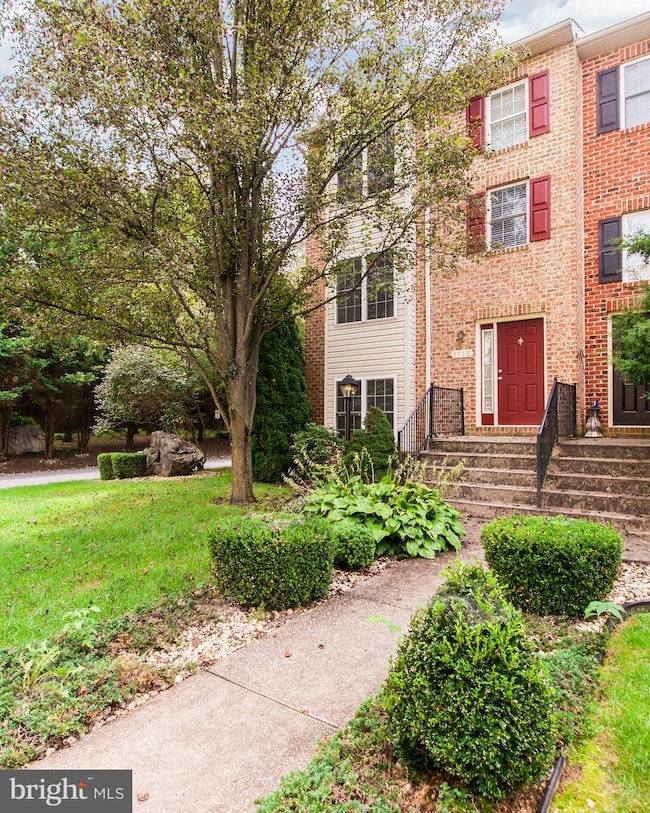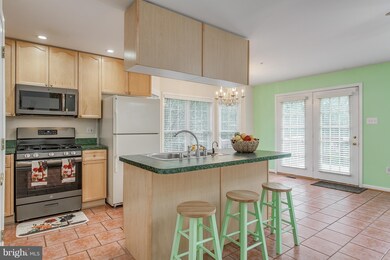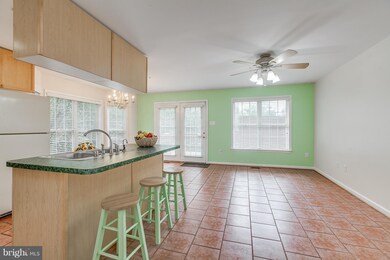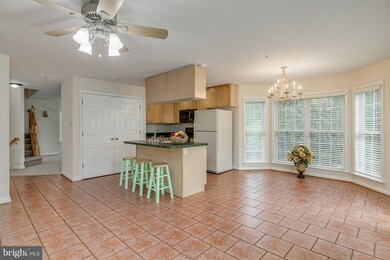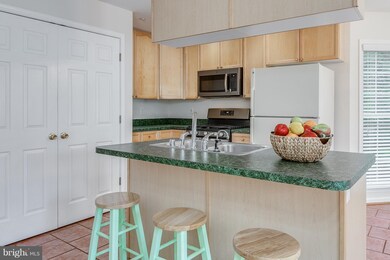
1115 Lindsay Ln Hagerstown, MD 21742
Northwest Hagerstown NeighborhoodEstimated Value: $311,000 - $350,000
Highlights
- View of Trees or Woods
- Open Floorplan
- Clubhouse
- Fountaindale Elementary School Rated A
- Colonial Architecture
- Deck
About This Home
As of April 2019Freshly painted and newly carpeted End Unit Townhome in one of Hagerstown's finest communities. The community offers a community pool, basket ball courts, tennis courts, walking/jogging trails and more. The home features 3 bedrooms, 2 full baths and 2 half baths. The kitchen has tiled floor, island, upgraded brand new gas stove, plenty of space for a table, sitting area, access to large deck that has access to yard and more. Laundry is on main level, along with living room. There are 2 bedrooms and one master bedroom upstairs. Master bedroom features large walk in closet and master bath. Bottom level features family room with fireplace, half bath, book shelves and lots of storage. Also you can enter the home from the large 2 car garage. AC upgraded Trane unit & furnace approx 7 years old and security system.
Townhouse Details
Home Type
- Townhome
Est. Annual Taxes
- $3,097
Year Built
- Built in 1999
Lot Details
- 4,250 Sq Ft Lot
HOA Fees
- $150 Monthly HOA Fees
Parking
- 2 Car Direct Access Garage
- Parking Storage or Cabinetry
- Free Parking
- Rear-Facing Garage
Home Design
- Colonial Architecture
- Brick Exterior Construction
- Slab Foundation
- Shingle Roof
Interior Spaces
- 2,341 Sq Ft Home
- Property has 3 Levels
- Open Floorplan
- Gas Fireplace
- Double Pane Windows
- Bay Window
- Family Room Off Kitchen
- Living Room
- Storage Room
- Views of Woods
Kitchen
- Breakfast Area or Nook
- Eat-In Kitchen
- Gas Oven or Range
- Built-In Microwave
- Dishwasher
- Kitchen Island
Flooring
- Carpet
- Ceramic Tile
Bedrooms and Bathrooms
- 3 Bedrooms
- En-Suite Primary Bedroom
- Walk-In Closet
Laundry
- Laundry Room
- Laundry on main level
- Dryer
- Front Loading Washer
Home Security
Outdoor Features
- Deck
- Patio
- Exterior Lighting
Schools
- Fountaindale Elementary School
- Western Heights Middle School
- North Hagerstown High School
Utilities
- Forced Air Heating and Cooling System
- Vented Exhaust Fan
- 200+ Amp Service
- Natural Gas Water Heater
Listing and Financial Details
- Tax Lot 88
- Assessor Parcel Number 2221026530
Community Details
Overview
- Association fees include lawn maintenance, pool(s), snow removal
- Northgate Townhomes HOA, Phone Number (301) 739-1068
- North Gate Towne Homes Subdivision
Amenities
- Common Area
- Clubhouse
Recreation
- Tennis Courts
- Community Playground
- Community Pool
- Jogging Path
Security
- Fire Sprinkler System
Ownership History
Purchase Details
Home Financials for this Owner
Home Financials are based on the most recent Mortgage that was taken out on this home.Purchase Details
Purchase Details
Purchase Details
Similar Homes in Hagerstown, MD
Home Values in the Area
Average Home Value in this Area
Purchase History
| Date | Buyer | Sale Price | Title Company |
|---|---|---|---|
| Jones Calvin A | $179,500 | Tuenkey Title Llc | |
| Illi Marilyn J | $219,900 | -- | |
| Illi Marilyn J | $219,900 | -- | |
| Reed Eric B | $156,055 | -- |
Mortgage History
| Date | Status | Borrower | Loan Amount |
|---|---|---|---|
| Previous Owner | Jones Calvin A | $176,248 | |
| Closed | Illi Marilyn J | -- |
Property History
| Date | Event | Price | Change | Sq Ft Price |
|---|---|---|---|---|
| 04/04/2019 04/04/19 | Sold | $179,500 | -2.7% | $77 / Sq Ft |
| 01/11/2019 01/11/19 | Price Changed | $184,500 | -2.4% | $79 / Sq Ft |
| 11/05/2018 11/05/18 | Price Changed | $189,000 | -2.1% | $81 / Sq Ft |
| 10/03/2018 10/03/18 | For Sale | $193,000 | -- | $82 / Sq Ft |
Tax History Compared to Growth
Tax History
| Year | Tax Paid | Tax Assessment Tax Assessment Total Assessment is a certain percentage of the fair market value that is determined by local assessors to be the total taxable value of land and additions on the property. | Land | Improvement |
|---|---|---|---|---|
| 2024 | $2,035 | $223,433 | $0 | $0 |
| 2023 | $1,823 | $200,167 | $0 | $0 |
| 2022 | $1,612 | $176,900 | $40,000 | $136,900 |
| 2021 | $3,423 | $171,233 | $0 | $0 |
| 2020 | $1,541 | $165,567 | $0 | $0 |
| 2019 | $1,495 | $159,900 | $40,000 | $119,900 |
| 2018 | $1,575 | $157,167 | $0 | $0 |
| 2017 | $1,418 | $154,433 | $0 | $0 |
| 2016 | -- | $151,700 | $0 | $0 |
| 2015 | $4,275 | $151,700 | $0 | $0 |
| 2014 | $4,275 | $151,700 | $0 | $0 |
Agents Affiliated with this Home
-
Cindy Zang

Seller's Agent in 2019
Cindy Zang
Samson Properties
(240) 625-6535
99 Total Sales
-
NICOLE CHAPMAN

Buyer's Agent in 2019
NICOLE CHAPMAN
Fairfax Realty Premier
(240) 401-4361
1 Total Sale
Map
Source: Bright MLS
MLS Number: 1008339918
APN: 21-026530
- 1161 Lindsay Ln
- 1006 Lindsay Ln
- 1031 Matthew Ct
- 1032 Kasinof Ave
- 1170 Fairchild Ave
- 1162 Fairchild Ave
- 1121 Pennsylvania Ave
- 1119 Pennsylvania Ave
- 1111 Pennsylvania Ave
- 1305 Pennsylvania Ave
- 1117 Beechwood Dr
- 1053 Georgia Ave
- 916 Saint Clair St
- 851 Florida Ave
- 1328 Outer Dr
- 1424 Outer Dr
- 446 Stratford Ave
- 480 Mitchell Ave
- 1362 Connecticut Ave
- 1355 Connecticut Ave
- 1115 Lindsay Ln
- 1117 Lindsay Ln
- 1119 Lindsay Ln
- 1121 Lindsay Ln
- 1111 Lindsay Ln
- 1123 Lindsay Ln
- 1109 Lindsay Ln
- 1125 Lindsay Ln
- 1107 Lindsay Ln
- 1071 Lindsay Ln
- 1067 Lindsay Ln
- 1127 Lindsay Ln
- 1073 Lindsay Ln
- 1105 Lindsay Ln
- 1010 W Irvin Ave
- 1008 W Irvin Ave
- 1133 Lindsay Ln
- 1006 W Irvin Ave
- 1016 W Irvin Ave
- 1079 Lindsay Ln
