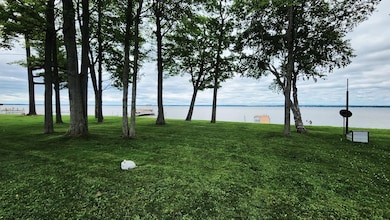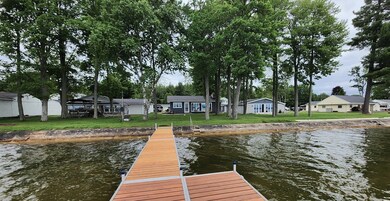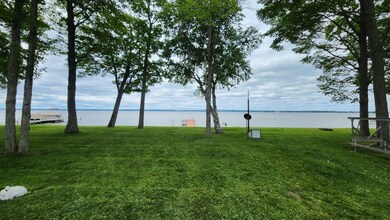
1115 Long Point Dr Houghton Lake, MI 48629
Highlights
- Lake Front
- Vaulted Ceiling
- No HOA
- Second Garage
- Ranch Style House
- First Floor Utility Room
About This Home
As of July 2025Absolutely adorable lakefront home offering 3 bedrooms, 2 bathrooms, beautiful cedar interior, vaulted ceilings with large open cedar beams, updated kitchen with granite counters, new flooring throughout living room, kitchen and hall, new windows, 2 garages and a 4 x 8 storage shed. Beautiful maintenance free vinyl siding in a rich dark blue accented with white trim, composite decking at entries and a beautiful paver walkway with large brick paver patio. Relax and enjoy the panoramic view of the lake with breathtaking sunsets.. On windy days, you can gather around the firepit across the street and enjoy the peaceful setting of the canal overlooking a natural setting that is home to an abundance of wildlife just across the canal. Attached garage offers a secondary entertainment area along with a 24 x 40 garage across the street for ample storage. Spare garage and adjoining lot are located on the canal with an additional 117 ft. of waterfront with access to the lake by pontoon as well. Home has been meticulously maintained with close attention to detail. You will fall in love from the moment you step inside. Call for your private tour and start making lasting memories in this fantastic lakefront getaway!
Last Agent to Sell the Property
Homewaters, LLC - Houghton Lake License #6501381142 Listed on: 06/30/2025
Last Buyer's Agent
Homewaters, LLC - Houghton Lake License #6501381142 Listed on: 06/30/2025
Home Details
Home Type
- Single Family
Est. Annual Taxes
- $3,129
Lot Details
- Lake Front
- Landscaped
Home Design
- Ranch Style House
- Frame Construction
- Vinyl Construction Material
Interior Spaces
- 1,285 Sq Ft Home
- Vaulted Ceiling
- Ceiling Fan
- Fireplace
- Blinds
- Living Room
- Dining Room
- First Floor Utility Room
- Crawl Space
- Microwave
Bedrooms and Bathrooms
- 3 Bedrooms
- 2 Full Bathrooms
Laundry
- Laundry on main level
- Stacked Washer and Dryer
Parking
- 6 Car Attached Garage
- Second Garage
- Heated Garage
- Garage Door Opener
- Driveway
Outdoor Features
- Patio
- Shed
Schools
- Houghton Lake Elementary School
- Houghton Lake High School
Utilities
- Forced Air Heating System
- Heating System Uses Natural Gas
- Well
- Water Heater
- Water Softener
- Municipal Utilities District Sewer
- Cable TV Available
Community Details
- No Home Owners Association
- T23n R4w Subdivision
Listing and Financial Details
- Assessor Parcel Number 006-580-016-0000, 006-242-037 & 006-242-038
- Tax Block Section 23
Ownership History
Purchase Details
Home Financials for this Owner
Home Financials are based on the most recent Mortgage that was taken out on this home.Similar Homes in the area
Home Values in the Area
Average Home Value in this Area
Purchase History
| Date | Type | Sale Price | Title Company |
|---|---|---|---|
| Warranty Deed | $679,900 | None Listed On Document | |
| Warranty Deed | $679,900 | None Listed On Document |
Mortgage History
| Date | Status | Loan Amount | Loan Type |
|---|---|---|---|
| Previous Owner | $113,400 | New Conventional |
Property History
| Date | Event | Price | Change | Sq Ft Price |
|---|---|---|---|---|
| 07/17/2025 07/17/25 | Sold | $679,900 | 0.0% | $529 / Sq Ft |
| 07/07/2025 07/07/25 | Pending | -- | -- | -- |
| 06/30/2025 06/30/25 | For Sale | $679,900 | -- | $529 / Sq Ft |
Tax History Compared to Growth
Tax History
| Year | Tax Paid | Tax Assessment Tax Assessment Total Assessment is a certain percentage of the fair market value that is determined by local assessors to be the total taxable value of land and additions on the property. | Land | Improvement |
|---|---|---|---|---|
| 2024 | $3,129 | $162,200 | $0 | $0 |
| 2023 | $2,986 | $162,200 | $0 | $0 |
| 2022 | $4,437 | $132,000 | $0 | $0 |
| 2021 | $4,334 | $123,500 | $0 | $0 |
| 2020 | $4,323 | $119,900 | $0 | $0 |
| 2019 | $2,475 | $106,000 | $0 | $0 |
| 2018 | $2,417 | $103,100 | $0 | $0 |
| 2016 | $2,319 | $103,300 | $0 | $0 |
| 2015 | -- | $101,000 | $0 | $0 |
| 2014 | -- | $90,600 | $0 | $0 |
| 2013 | -- | $86,200 | $0 | $0 |
Agents Affiliated with this Home
-
Kimberly Kaminski

Seller's Agent in 2025
Kimberly Kaminski
Homewaters, LLC - Houghton Lake
(989) 302-2951
287 in this area
308 Total Sales
Map
Source: Water Wonderland Board of REALTORS®
MLS Number: 201835575
APN: 006-580-016-0000
- XXX Long Point
- 944 Long Point Dr
- 617 Long Point Dr
- Lot 12-13 Long Point Dr
- 365 Long Point Dr
- 3113 Long Point Dr
- 9440 E Houghton Lake Dr
- 11091 W Shore Dr
- 9906 E Houghton Lake Dr
- 9380 E Houghton Lake Dr
- 10626 W Shore Dr
- 11920 W Shore Dr
- 11765 W Shore Dr
- 10360 West Shore Dr
- 10913 E Houghton Lake Dr
- 8584 E Houghton Lake Dr
- 12243 E Houghton Lake Dr
- 13496 W Shore Dr
- 12320 E Houghton Lake Dr
- 8139 E Houghton Lake Dr






