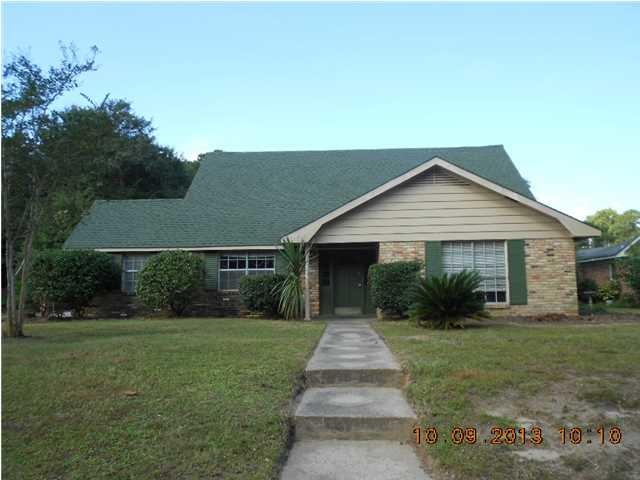
1115 Lucerne Dr Mobile, AL 36608
Overlook NeighborhoodHighlights
- Gated Community
- Cottage
- Detached Garage
- Main Floor Primary Bedroom
- Formal Dining Room
- Front Porch
About This Home
As of August 2014ALPINE HILLS. MASTER BED DOWN, FORMAL DINING AND LIVING ROOMS. THREE BEDS AND ONE AND A HALF BATHS UPSTAIRS. PRIVACY FENCED BACK YARD AND AN IN GROUND SWIMMING POOL. Foreclosure-May be subject to Alabama Right of Redemption.
Last Agent to Sell the Property
Karen Campbell
Charles Hayes Real Estate License #85167 Listed on: 01/10/2014
Home Details
Home Type
- Single Family
Est. Annual Taxes
- $1,489
Year Built
- Built in 1977
Lot Details
- Lot Dimensions are 90x120x97.5x157.53
- Fenced
Home Design
- Cottage
- Brick Front
Interior Spaces
- 2,097 Sq Ft Home
- 1.5-Story Property
- Ceiling Fan
- Formal Dining Room
- Breakfast Bar
Flooring
- Carpet
- Vinyl
Bedrooms and Bathrooms
- 4 Bedrooms
- Primary Bedroom on Main
- Split Bedroom Floorplan
Parking
- Detached Garage
- 1 Carport Space
Outdoor Features
- Patio
- Front Porch
Utilities
- Central Heating and Cooling System
Community Details
- Alpine Hills Subdivision
- Gated Community
Listing and Financial Details
- Assessor Parcel Number 2802092002066
Ownership History
Purchase Details
Home Financials for this Owner
Home Financials are based on the most recent Mortgage that was taken out on this home.Purchase Details
Purchase Details
Home Financials for this Owner
Home Financials are based on the most recent Mortgage that was taken out on this home.Purchase Details
Home Financials for this Owner
Home Financials are based on the most recent Mortgage that was taken out on this home.Purchase Details
Purchase Details
Home Financials for this Owner
Home Financials are based on the most recent Mortgage that was taken out on this home.Similar Homes in Mobile, AL
Home Values in the Area
Average Home Value in this Area
Purchase History
| Date | Type | Sale Price | Title Company |
|---|---|---|---|
| Warranty Deed | $235,000 | Vaughn David | |
| Foreclosure Deed | $121,500 | Tingle Jason | |
| Warranty Deed | $125,000 | None Available | |
| Deed | $58,000 | None Available | |
| Foreclosure Deed | $98,200 | None Available | |
| Deed | $109,900 | -- |
Mortgage History
| Date | Status | Loan Amount | Loan Type |
|---|---|---|---|
| Open | $240,405 | VA | |
| Previous Owner | $122,735 | FHA | |
| Previous Owner | $77,750 | Future Advance Clause Open End Mortgage | |
| Previous Owner | $77,750 | Future Advance Clause Open End Mortgage | |
| Previous Owner | $12,000 | Unknown | |
| Previous Owner | $25,000 | Credit Line Revolving | |
| Previous Owner | $8,684 | Unknown | |
| Previous Owner | $125,100 | Unknown | |
| Previous Owner | $10,675 | Unknown | |
| Previous Owner | $87,920 | No Value Available | |
| Closed | $21,980 | No Value Available |
Property History
| Date | Event | Price | Change | Sq Ft Price |
|---|---|---|---|---|
| 08/29/2014 08/29/14 | Sold | $125,000 | +115.5% | $57 / Sq Ft |
| 08/07/2014 08/07/14 | Pending | -- | -- | -- |
| 02/24/2014 02/24/14 | Sold | $58,000 | -- | $28 / Sq Ft |
| 01/10/2014 01/10/14 | Pending | -- | -- | -- |
Tax History Compared to Growth
Tax History
| Year | Tax Paid | Tax Assessment Tax Assessment Total Assessment is a certain percentage of the fair market value that is determined by local assessors to be the total taxable value of land and additions on the property. | Land | Improvement |
|---|---|---|---|---|
| 2024 | $1,489 | $24,330 | $2,000 | $22,330 |
| 2023 | $1,489 | $23,480 | $2,280 | $21,200 |
| 2022 | $1,775 | $27,960 | $3,800 | $24,160 |
| 2021 | $822 | $13,980 | $1,900 | $12,080 |
| 2020 | $822 | $13,980 | $1,900 | $12,080 |
| 2019 | $710 | $12,230 | $1,900 | $10,330 |
| 2018 | $717 | $12,340 | $0 | $0 |
| 2017 | $717 | $12,340 | $0 | $0 |
| 2016 | $725 | $12,480 | $0 | $0 |
| 2013 | $638 | $10,980 | $0 | $0 |
Agents Affiliated with this Home
-
VICTORIA COLLIER
V
Seller's Agent in 2014
VICTORIA COLLIER
Greater Mobile Realty, LLC
(251) 645-0045
74 Total Sales
-
K
Seller's Agent in 2014
Karen Campbell
Charles Hayes Real Estate
-
Allen Middleton
A
Seller Co-Listing Agent in 2014
Allen Middleton
Greater Mobile Realty, LLC
(251) 422-4151
4 Total Sales
-
S
Buyer's Agent in 2014
Sherril Eastridge
RE/MAX Select
Map
Source: Gulf Coast MLS (Mobile Area Association of REALTORS®)
MLS Number: 0500324
APN: 28-02-09-2-002-066
- 1122 Fribourg St
- 6300 Woodcrest Dr
- 6451 Barker Dr S
- 6286 Lausanne Dr N
- 1358 Barker Dr E
- 6259 Parkbrook Dr
- 1350 Athey Rd
- 6179 Challen Cir S
- 859 Forest Wood Dr
- 6057 Scottsdale Ct
- 1313 Innsbruck Dr
- 0 Anders Dr Unit 63 365007
- 0 Anders Dr Unit 7419848
- 5855 Zeigler Blvd
- 1513 Carlisle Dr W
- 6513 Grace St
- 6854 Stinson Ct
- 1451 Morlee Dr W
- 5654 Overlook Rd
- 5707 Deerwood Dr N
