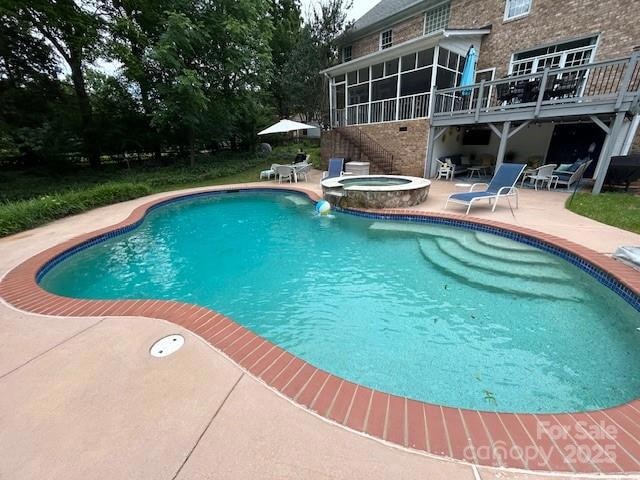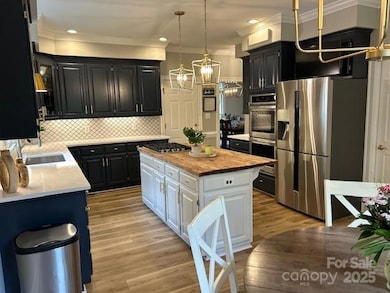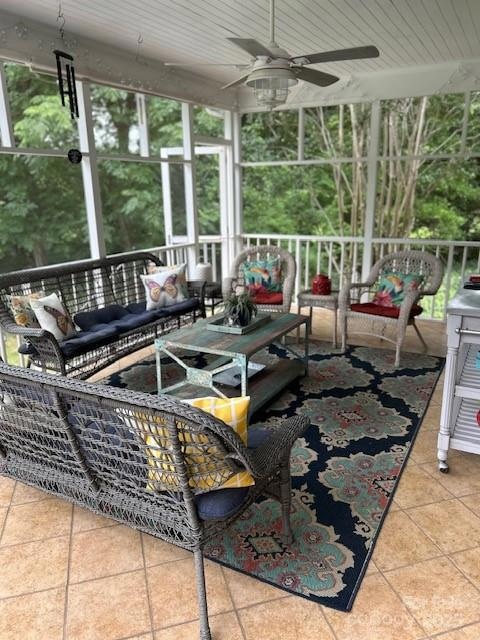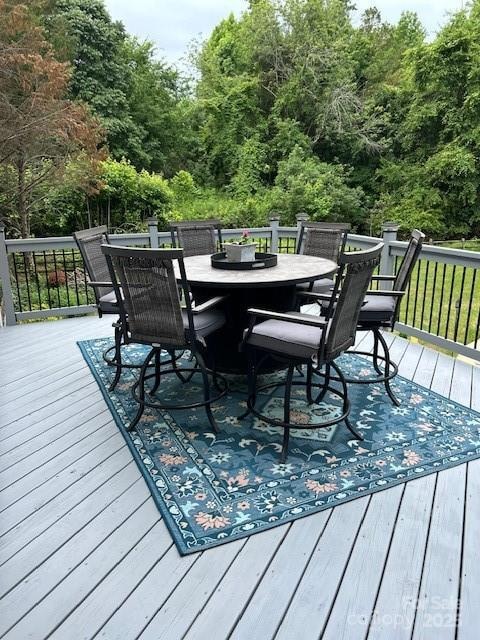
1115 Maremont Ct Matthews, NC 28104
Estimated payment $5,475/month
Highlights
- Heated In Ground Pool
- Open Floorplan
- Private Lot
- Antioch Elementary School Rated A
- Deck
- Wooded Lot
About This Home
Your Oasis awaits! Custom brick home with pool and hot tub situated on .95 acre on a quiet a cul-de-sac street. The heart of this home is the private backyard with heated saltwater pool and hot tub surrounded by lush landscaping and privacy. Plenty of space for outdoor living by the firepit, covered patio, second level deck or large screened porch. Gourmet kitchen with gas cooktop, double wall ovens, new countertops and backsplash. Newly refinished Butler's pantry with beverage fridge. LVP flooring recently installed throughout the main level and primary bedroom (hardwood floors remain under the LVP in most areas on the main level). Primary bedroom has 2 walk in closets, large soaking tub, 2 secondary bedrooms have Jack n Jill bathroom, other secondary bedroom has an en suite bathroom. Encapsulated crawl space and irrigation. New Pool heater, pool pump and pool filter. Fantastic location conveniently located near Waverly shopping/dining, Ballantyne Bowl & I-485. Weddington schools
Last Listed By
Premier South Brokerage Email: buyandsellwithduke@gmail.com License #171041 Listed on: 06/05/2025

Home Details
Home Type
- Single Family
Est. Annual Taxes
- $3,224
Year Built
- Built in 1994
Lot Details
- Cul-De-Sac
- Back Yard Fenced
- Private Lot
- Level Lot
- Irrigation
- Wooded Lot
- Property is zoned AM6
HOA Fees
- $28 Monthly HOA Fees
Parking
- 3 Car Attached Garage
- Garage Door Opener
- Driveway
- 4 Open Parking Spaces
Home Design
- Transitional Architecture
- Four Sided Brick Exterior Elevation
Interior Spaces
- 2-Story Property
- Open Floorplan
- Bar Fridge
- Pocket Doors
- French Doors
- Entrance Foyer
- Great Room with Fireplace
- Screened Porch
- Crawl Space
- Laundry Room
Kitchen
- Built-In Double Oven
- Gas Cooktop
- Plumbed For Ice Maker
- Dishwasher
- Kitchen Island
- Disposal
Flooring
- Tile
- Vinyl
Bedrooms and Bathrooms
- 4 Bedrooms
- Walk-In Closet
- Garden Bath
Pool
- Heated In Ground Pool
- Spa
- Saltwater Pool
Outdoor Features
- Deck
- Patio
- Outdoor Gas Grill
Schools
- Weddington Middle School
- Weddington High School
Utilities
- Forced Air Heating and Cooling System
- Heating System Uses Natural Gas
- Septic Tank
- Cable TV Available
Listing and Financial Details
- Assessor Parcel Number 06-120-263
Community Details
Overview
- David Bowman Association, Phone Number (704) 661-0326
- Providence Woods South Subdivision
- Mandatory home owners association
Amenities
- Picnic Area
Recreation
- Recreation Facilities
- Community Playground
Map
Home Values in the Area
Average Home Value in this Area
Tax History
| Year | Tax Paid | Tax Assessment Tax Assessment Total Assessment is a certain percentage of the fair market value that is determined by local assessors to be the total taxable value of land and additions on the property. | Land | Improvement |
|---|---|---|---|---|
| 2024 | $3,224 | $453,500 | $82,500 | $371,000 |
| 2023 | $2,871 | $453,500 | $82,500 | $371,000 |
| 2022 | $2,884 | $453,500 | $82,500 | $371,000 |
| 2021 | $2,884 | $453,500 | $82,500 | $371,000 |
| 2020 | $2,495 | $341,420 | $66,620 | $274,800 |
| 2019 | $2,673 | $341,420 | $66,620 | $274,800 |
| 2018 | $2,495 | $341,420 | $66,620 | $274,800 |
| 2017 | $2,666 | $341,400 | $66,600 | $274,800 |
| 2016 | $2,617 | $341,420 | $66,620 | $274,800 |
| 2015 | $2,651 | $341,420 | $66,620 | $274,800 |
| 2014 | $2,203 | $316,290 | $108,220 | $208,070 |
Property History
| Date | Event | Price | Change | Sq Ft Price |
|---|---|---|---|---|
| 07/03/2019 07/03/19 | Sold | $490,000 | -2.0% | $144 / Sq Ft |
| 05/01/2019 05/01/19 | Pending | -- | -- | -- |
| 04/26/2019 04/26/19 | Price Changed | $499,900 | -2.0% | $147 / Sq Ft |
| 03/29/2019 03/29/19 | For Sale | $509,900 | +4.1% | $150 / Sq Ft |
| 03/19/2019 03/19/19 | Off Market | $490,000 | -- | -- |
| 02/17/2019 02/17/19 | For Sale | $499,900 | -- | $147 / Sq Ft |
Purchase History
| Date | Type | Sale Price | Title Company |
|---|---|---|---|
| Warranty Deed | $490,000 | Carolina Title Company Inc | |
| Warranty Deed | $336,500 | -- | |
| Warranty Deed | $312,500 | -- | |
| Warranty Deed | $306,500 | -- |
Mortgage History
| Date | Status | Loan Amount | Loan Type |
|---|---|---|---|
| Open | $100,000 | Credit Line Revolving | |
| Open | $520,000 | New Conventional | |
| Closed | $469,778 | New Conventional | |
| Closed | $465,500 | New Conventional | |
| Previous Owner | $360,000 | Credit Line Revolving | |
| Previous Owner | $360,000 | Credit Line Revolving | |
| Previous Owner | $300,000 | Credit Line Revolving | |
| Previous Owner | $250,000 | Unknown | |
| Previous Owner | $250,000 | No Value Available | |
| Previous Owner | $245,000 | No Value Available |
Similar Homes in Matthews, NC
Source: Canopy MLS (Canopy Realtor® Association)
MLS Number: 4265008
APN: 06-120-263
- 109 Redbird Ln
- 6100 Hunter Ln
- 105 Redbird Ln
- 4033 Weddington Manor Ct
- 1052 Harlow's Crossing Dr
- 213 Crest Ct
- 5750 Hemby Rd
- 516 Amanda Dr
- 820 Hampshire Hill Rd Unit 106
- 10836 Fox Hedge Rd
- 1400 Delaney Dr
- 5004 Woodview Ln
- 7913 Waverly Walk Ave
- 7940 Waverly Walk Ave
- 6510 Honeymeade Cir
- 5101 Belicourt Dr
- 10904 Kilkenny Dr
- 809 Brown Creek Dr
- 409 Wheatberry Hill Dr
- 5125 Belicourt Dr



