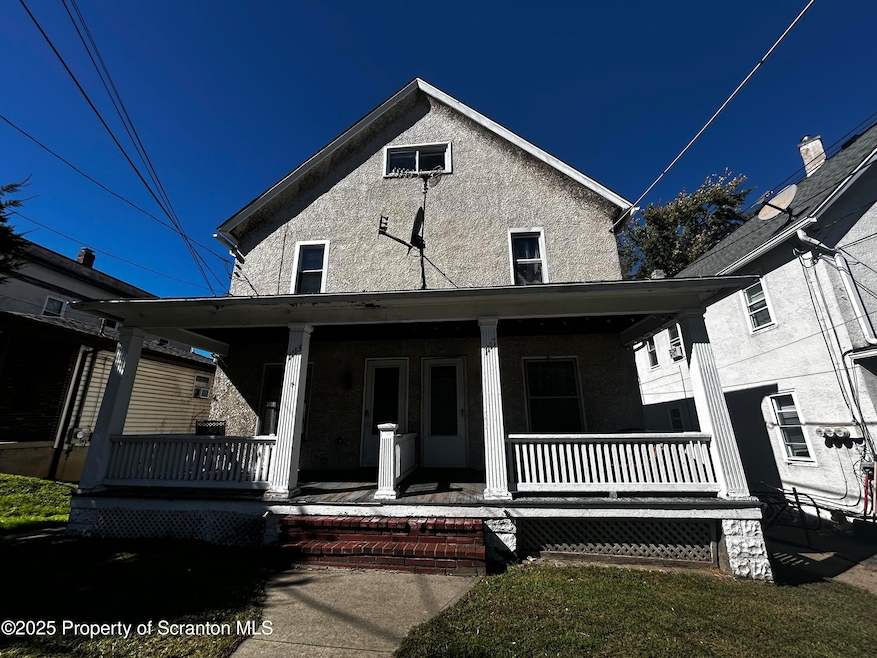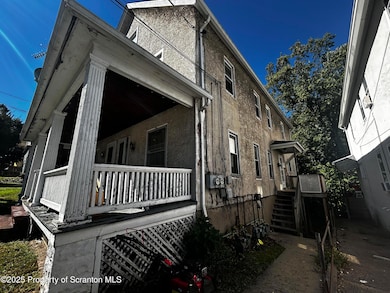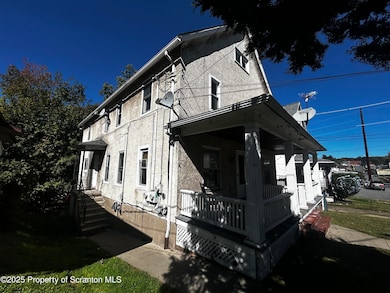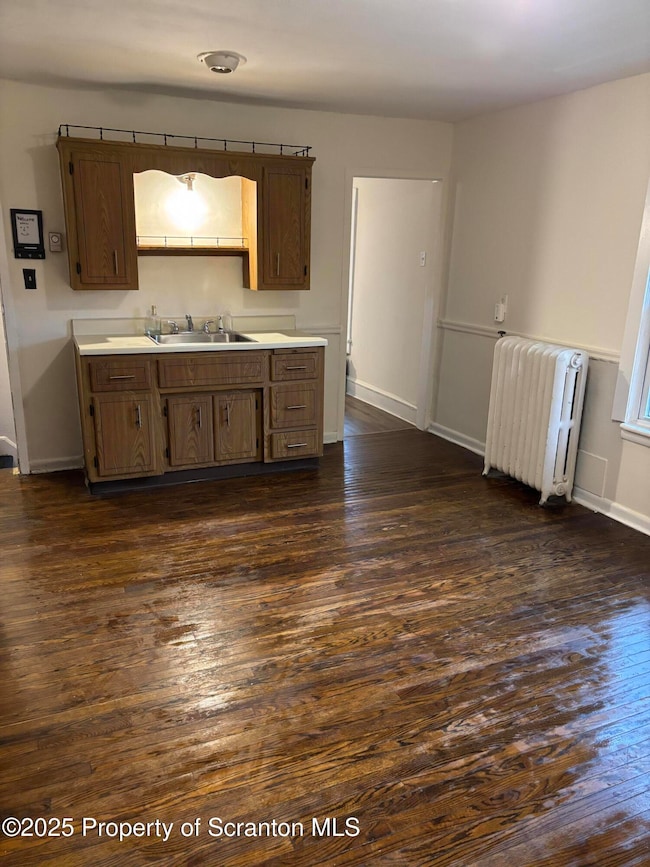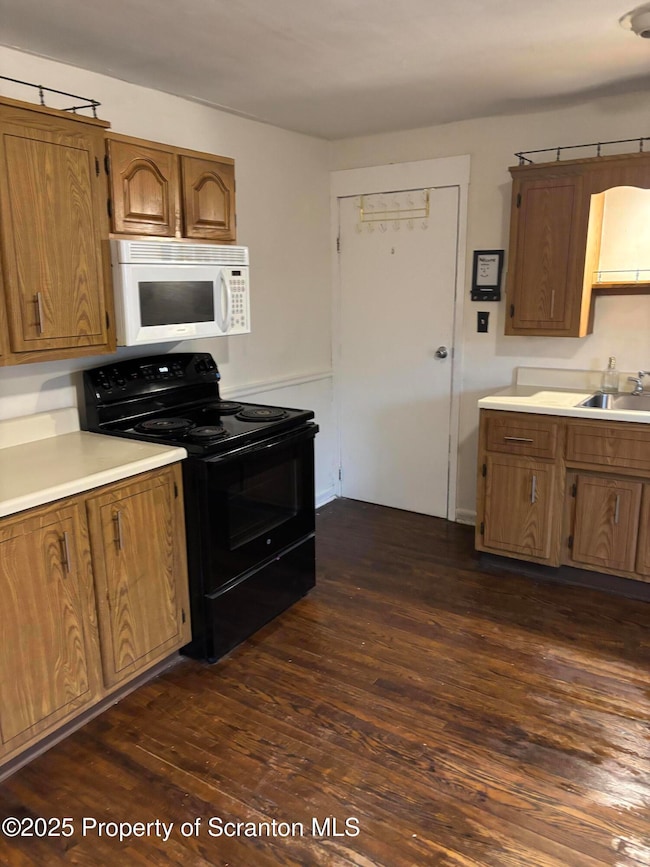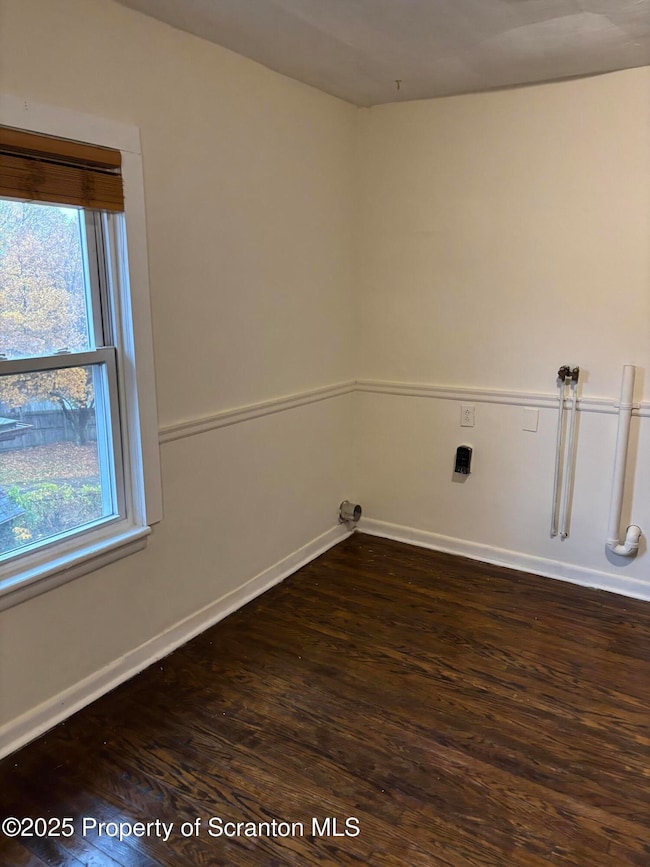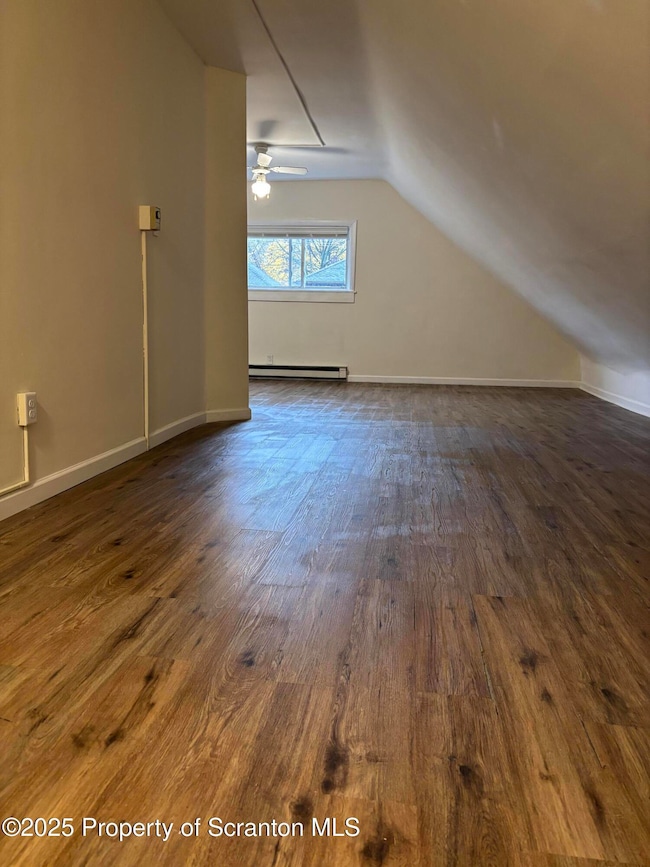1115 Monroe Ave Unit 2nd floor Scranton, PA 18509
2
Beds
1
Bath
823
Sq Ft
3,049
Sq Ft Lot
Highlights
- Traditional Architecture
- No HOA
- Luxury Vinyl Tile Flooring
- Private Yard
- Living Room
- 2 Car Garage
About This Home
Nice 2 bedroom with 1 bathroom, laundry hook-ups, large yard in the Dunmore School District. All measurements approximate.
Property Details
Home Type
- Multi-Family
Year Built
- Built in 1930
Lot Details
- 3,049 Sq Ft Lot
- Lot Dimensions are 20x160
- Private Yard
Parking
- 2 Car Garage
- On-Street Parking
Home Design
- Traditional Architecture
- Composition Roof
- Stucco
Interior Spaces
- 823 Sq Ft Home
- 2-Story Property
- Living Room
- Luxury Vinyl Tile Flooring
- Walk-Out Basement
- Partially Finished Attic
- Laundry in unit
Kitchen
- Free-Standing Electric Range
- Microwave
Bedrooms and Bathrooms
- 2 Bedrooms
- 1 Full Bathroom
Utilities
- No Cooling
- Heating System Uses Natural Gas
- Natural Gas Connected
Community Details
- No Home Owners Association
- 4 Units
Listing and Financial Details
- Security Deposit $11,000
- Tenant pays for all utilities
- Assessor Parcel Number 14614010011
Map
Source: Greater Scranton Board of REALTORS®
MLS Number: GSBSC255837
Nearby Homes
- 1119 1121 Monroe Ave
- 1028-1030 Madison Ave
- 1210 Monroe Ave
- 1018 Madison Ave
- 929 Monroe Ave
- 615-617 Quincy Ave
- 139 William St
- 825 827 Quincy Ave Unit 825-827
- 832 Monroe Ave
- 1207 N Webster Ave
- 802 Madison Ave
- 1121 1123 Farber Ct
- 1406 Ash St
- 900 Taylor Ave
- 627 S Blakely St
- 1017 Prescott Ave
- 1306 Marion St
- 1515 Marion St
- 1112 Ridge Ave
- 1506 Madison Ave
- 1115 Monroe Ave Unit 1st Floor
- 1121 Monroe Ave Unit 1st floor
- 123 William St
- 605 Larch St
- 1306 Adams Ave Unit 2
- 1012 N Webster Ave Unit First Floor
- 1202 N Webster Ave Unit Rear
- 1042 Taylor Ave Unit Lower unit
- 1345 Jefferson Ave
- 1312 N Washington Ave
- 1318 N Washington Ave
- 436 Larch St Unit 2nd Floor
- 800 Monroe Ave
- 1341 Adams Ave
- 1314 Wyoming (Bottom Flr) Ave
- 1314 Wyoming Ave
- 323 Larch St Unit 325
- 1100 Penn Ave
- 630 Jefferson Ave Unit 5
- 630 Jefferson Ave Unit 4
