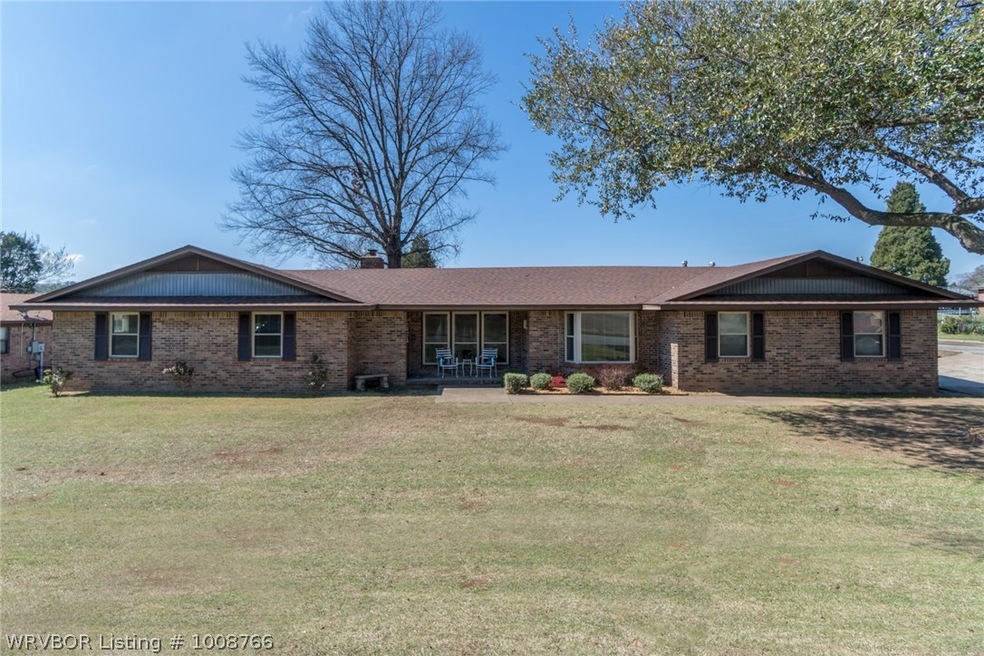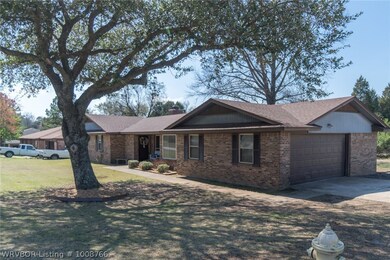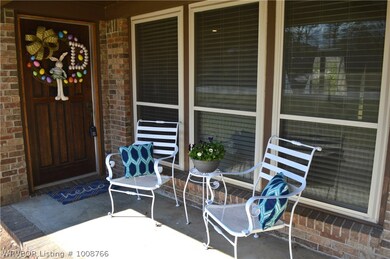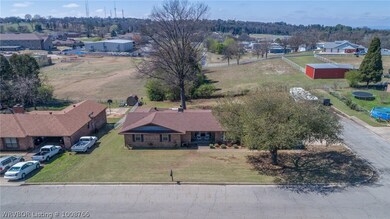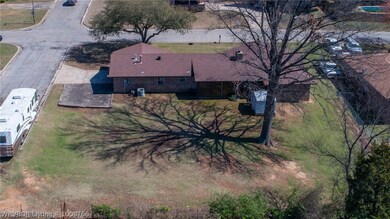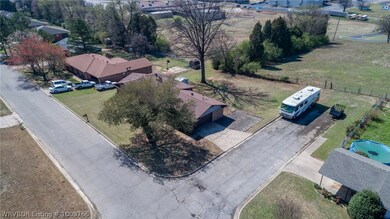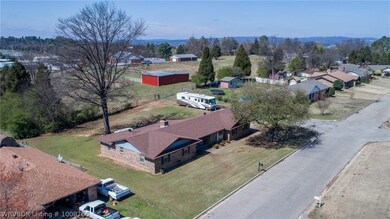
1115 N 8th St van Buren, AR 72956
Estimated Value: $215,000 - $241,190
Highlights
- Golf Course Community
- RV Access or Parking
- Sun or Florida Room
- Parkview Elementary School Rated A-
- Attic
- Corner Lot
About This Home
As of May 2017Great well-kept brick home on large corner lot! 3 bedrooms 2 baths 1,786 sqft. Open Concept floor plan with tile and wood laminate throughout, gas or wood burning brick fireplace in living room, all new storm windows, extra insulation, newer heat/air unit, updated counters and back splash in kitchen, double ovens, built-in microwave, formal dining room, laundry room, sun room, 2-car garage, large backyard, conveniently located in central Van Buren- in walking distance to school.
Last Agent to Sell the Property
The Heritage Group Real Estate Co.-Van Buren License #SA00078901 Listed on: 03/04/2017
Last Buyer's Agent
Vicki Sheets
Inactive Agents Ft. Smith License #PB00042613
Home Details
Home Type
- Single Family
Est. Annual Taxes
- $815
Year Built
- Built in 1973
Lot Details
- 0.35 Acre Lot
- Corner Lot
Home Design
- Brick or Stone Mason
- Slab Foundation
- Shingle Roof
- Architectural Shingle Roof
Interior Spaces
- 1,786 Sq Ft Home
- 1-Story Property
- Ceiling Fan
- Wood Burning Fireplace
- Fireplace With Gas Starter
- Double Pane Windows
- Vinyl Clad Windows
- Drapes & Rods
- Blinds
- Living Room with Fireplace
- Sun or Florida Room
- Storage
- Washer and Dryer Hookup
- Attic
Kitchen
- Double Self-Cleaning Oven
- Recirculated Exhaust Fan
- Microwave
- Dishwasher
- Disposal
Flooring
- Laminate
- Ceramic Tile
Bedrooms and Bathrooms
- 3 Bedrooms
- Walk-In Closet
- 2 Full Bathrooms
Home Security
- Home Security System
- Fire and Smoke Detector
Parking
- Attached Garage
- Parking Available
- Garage Door Opener
- Driveway
- RV Access or Parking
Outdoor Features
- Covered patio or porch
- Outbuilding
Location
- Property near a hospital
- Property is near schools
- City Lot
Schools
- Parkview Elementary School
- Northridge Middle School
- Van Buren High School
Utilities
- Central Heating and Cooling System
- Heating System Uses Gas
- Programmable Thermostat
- Gas Water Heater
- Cable TV Available
Listing and Financial Details
- Tax Lot 34
- Assessor Parcel Number 700-05459-000
Community Details
Recreation
- Golf Course Community
- Community Playground
- Park
Additional Features
- Parkview West Trd Subdivision
- Shops
Ownership History
Purchase Details
Home Financials for this Owner
Home Financials are based on the most recent Mortgage that was taken out on this home.Purchase Details
Similar Homes in van Buren, AR
Home Values in the Area
Average Home Value in this Area
Purchase History
| Date | Buyer | Sale Price | Title Company |
|---|---|---|---|
| Westmoreland Kent | $136,000 | None Available | |
| Brown-Douglas | $92,000 | -- |
Mortgage History
| Date | Status | Borrower | Loan Amount |
|---|---|---|---|
| Open | Westmoreland Kent | $108,800 | |
| Previous Owner | Douglas James D | $95,600 |
Property History
| Date | Event | Price | Change | Sq Ft Price |
|---|---|---|---|---|
| 05/01/2017 05/01/17 | Sold | $136,000 | -4.8% | $76 / Sq Ft |
| 04/01/2017 04/01/17 | Pending | -- | -- | -- |
| 03/04/2017 03/04/17 | For Sale | $142,900 | -- | $80 / Sq Ft |
Tax History Compared to Growth
Tax History
| Year | Tax Paid | Tax Assessment Tax Assessment Total Assessment is a certain percentage of the fair market value that is determined by local assessors to be the total taxable value of land and additions on the property. | Land | Improvement |
|---|---|---|---|---|
| 2024 | $2,221 | $42,800 | $3,000 | $39,800 |
| 2023 | $2,221 | $42,800 | $3,000 | $39,800 |
| 2022 | $862 | $23,840 | $3,000 | $20,840 |
| 2021 | $862 | $23,840 | $3,000 | $20,840 |
| 2020 | $862 | $23,840 | $3,000 | $20,840 |
| 2019 | $862 | $23,840 | $3,000 | $20,840 |
| 2018 | $1,237 | $23,840 | $3,000 | $20,840 |
| 2017 | $887 | $23,830 | $3,000 | $20,830 |
| 2016 | $887 | $23,830 | $3,000 | $20,830 |
| 2015 | $815 | $23,830 | $3,000 | $20,830 |
| 2014 | $815 | $23,830 | $3,000 | $20,830 |
Agents Affiliated with this Home
-
The Cluck Graham Team
T
Seller's Agent in 2017
The Cluck Graham Team
The Heritage Group Real Estate Co.-Van Buren
(479) 629-2440
64 Total Sales
-
V
Buyer's Agent in 2017
Vicki Sheets
Inactive Agents Ft. Smith
Map
Source: Western River Valley Board of REALTORS®
MLS Number: 1008766
APN: 700-05459-000
- 1113 N 8th St
- 1209 N 8th St
- 1201 Lisa Ln
- 000 Linda Ln
- 705 Northview Dr
- 1416 N 10th St
- 1005 N 13th St
- 1502 N 10th St
- 614 N 12th St
- tbd Mount Vista Ave
- TBD Arkansas St
- 2020 Lisa Ln
- 112 W Pointer Trail
- 629 Poplar St
- 404 N 10th St
- TBD N 27th St
- 1206 Blueberry Hill St
- 202 Elfen Glen St
- 2028 Wisteria Ln
- 503 Robin Ln
