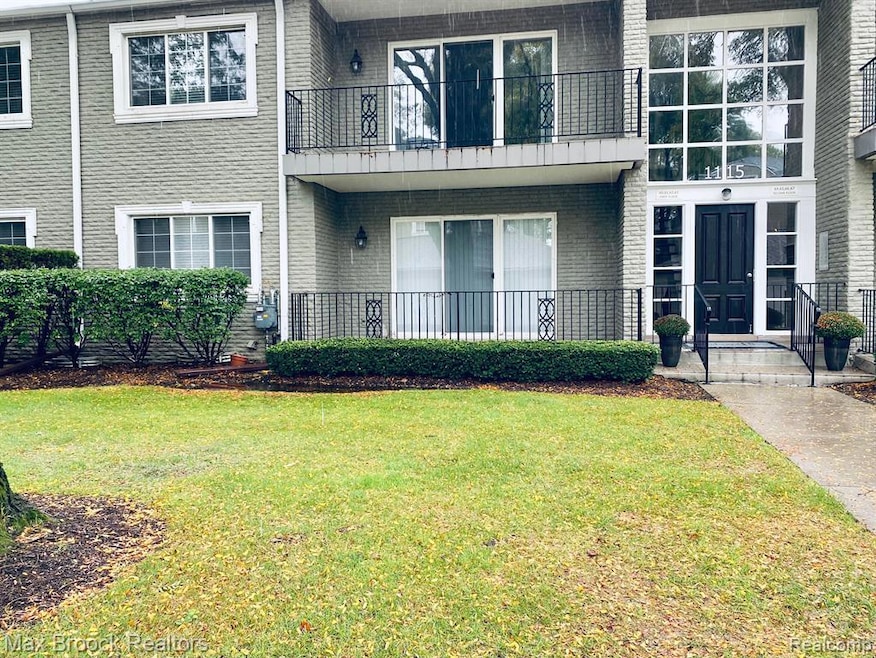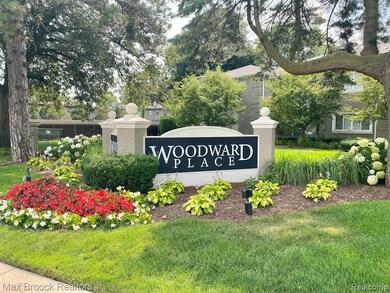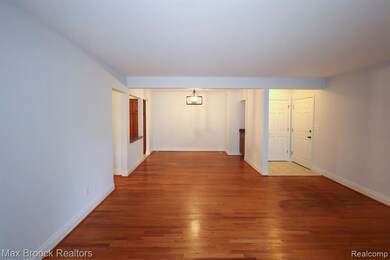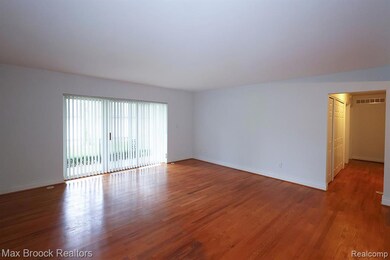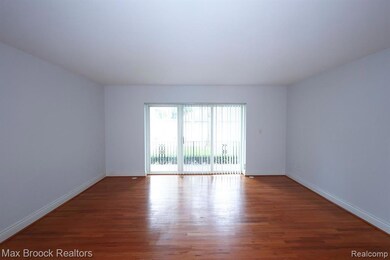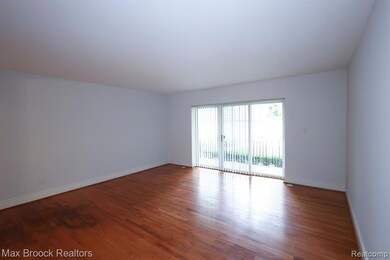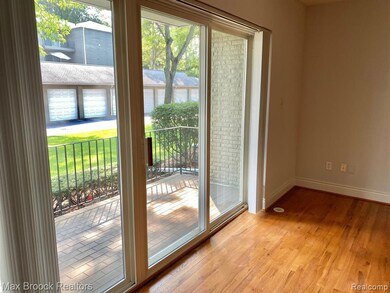Woodward Place Condominium Homes 1115 N Old Woodward Ave Unit 61 Birmingham, MI 48009
Highlights
- Gated Community
- Wooded Lot
- End Unit
- Pierce Elementary School Rated A
- Ranch Style House
- Stainless Steel Appliances
About This Home
Nice updated 2-bed, 2-bath ranch condo on 1st floor in the sought after gated community of "Woodward Place" located just walking distance to the ever vibrant downtown. Wonderful open concept with huge living room with gleaming hardwood floors overlooking a private balcony. Great kitchen with granite counters, breakfast nook and premium appliances flowing into the dining area. Generous master suite has new carpet, private bath with granite vanity, spacious closet and in-unit laundry. Guest bedroom or home office with new carpet and nice closet just adjacent to 2nd hall full bath. A very exclusive location with private community park with rouge river stream just perfect for an afternoon stroll. One of the best values in Birmingham and just minutes away to enjoy some of the best restaurants and shopping around. Unit has been freshly painted thru-out with new bedroom carpet and includes an assigned carport, secured storage room plus heat & water in rent. 1st months rent, 1.5 security deposit and $350 non-refundable cleaning fee, full application, credit score and proof of income are required. Minimum 1-yr lease, no smoking & call on pets. Immediate occupancy.
Listing Agent
Max Broock, REALTORS®-Birmingham License #6502383949 Listed on: 09/15/2023

Condo Details
Home Type
- Condominium
Est. Annual Taxes
- $5,828
Year Built
- Built in 1968 | Remodeled in 2008
Lot Details
- Property fronts a private road
- End Unit
- Fenced
- Sprinkler System
- Wooded Lot
HOA Fees
- $391 Monthly HOA Fees
Home Design
- Ranch Style House
- Brick Exterior Construction
- Poured Concrete
- Asphalt Roof
Interior Spaces
- 1,191 Sq Ft Home
- Unfinished Basement
- Basement Fills Entire Space Under The House
- Stacked Washer and Dryer
Kitchen
- Free-Standing Electric Range
- Microwave
- Dishwasher
- Stainless Steel Appliances
- Disposal
Bedrooms and Bathrooms
- 2 Bedrooms
- 2 Full Bathrooms
Home Security
Parking
- Carport
- 1 Assigned Parking Space
Outdoor Features
- Balcony
- Porch
Location
- Ground Level
Utilities
- Forced Air Heating and Cooling System
- Heating System Uses Natural Gas
- Natural Gas Water Heater
Listing and Financial Details
- Security Deposit $4,163
- 12 Month Lease Term
- 24 Month Lease Term
- Assessor Parcel Number 1925152061
Community Details
Overview
- Susan/ Info@Cpmsupport.Com Association, Phone Number (586) 997-0820
- Woodward Place Condo Subdivision
Amenities
- Laundry Facilities
- Lobby
Pet Policy
- Call for details about the types of pets allowed
Security
- Gated Community
- Fire Sprinkler System
Map
About Woodward Place Condominium Homes
Source: Realcomp
MLS Number: 20230078772
APN: 19-25-152-061
- 1115 N Old Woodward Ave Unit 52
- 1115 N Old Woodward #76 Ave
- 1111 N Old Woodward Ave Unit 4
- 1111 N Old Woodward Ave Unit 26
- 1030 Lakeside Dr
- 1295 Lakeside Dr
- 667 Oak Ave
- 1551 Lakeside Dr
- 5554 Pine Brooke Ct
- 488 Vinewood Ave
- 639 N Old Woodward Ave Unit 8
- 1056 Pilgrim Ave
- 1537 Ashford Ln
- 1595 Ashford Ln Unit 5
- 549 N Old Woodward Ave
- 592 Lakeside Dr
- 485 Harmon St
- 395 Greenwood St
- 417 Baldwin Rd
- 601 Dewey St
- 1115 N Old Woodward Ave
- 1115 N Old Woodward Ave Unit 55
- 1111 N Old Woodward Ave Unit 4
- 1111 N Old Woodward Ave Unit 1
- 1047 N Old Woodward Ave Unit 4
- 1047 N Old Woodward Ave Unit 1
- 1047 N Old Woodward Ave
- 36695 Woodward Ave
- 556 Bloomfield Ct
- 856 N Old Woodward Unit 405 Ave
- 856 N Ave
- 856 N Ave
- 856 N Old Woodward Ave Unit 306 Ave
- 856 N Old Woodward Unit 300 Ave Unit 300
- 856 N Old Woodward Ave Unit 202 Ave Unit 202
- 856 N Old Woodward Ave Unit 407 Ave Unit 407
- 856 N Old Woodward Ave Unit 208
- 856 N Old Woodward Ave Unit 204
- 573 N Old Woodward Ave Unit J573
- 369 N Old Woodward Ave Unit 207
