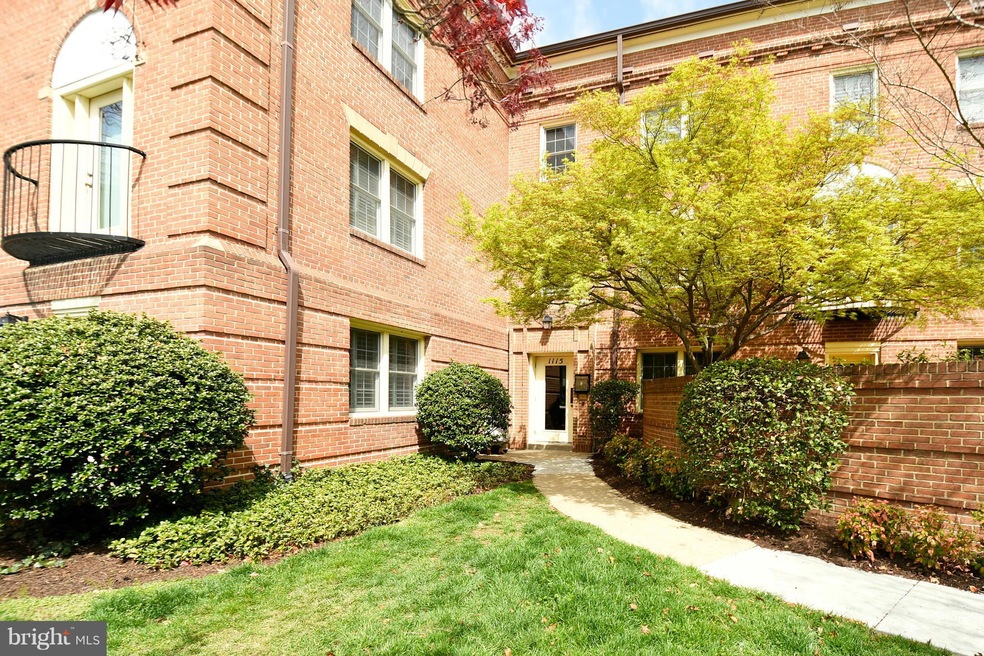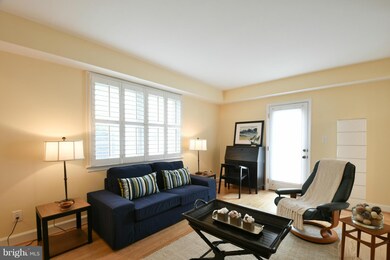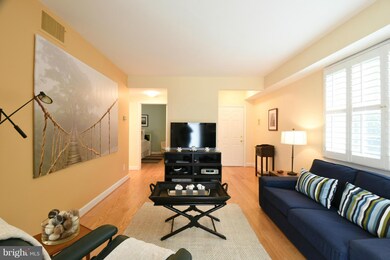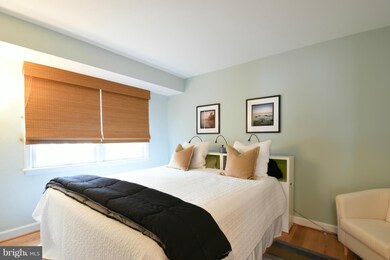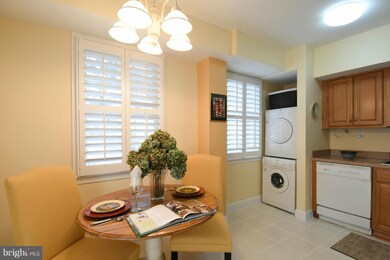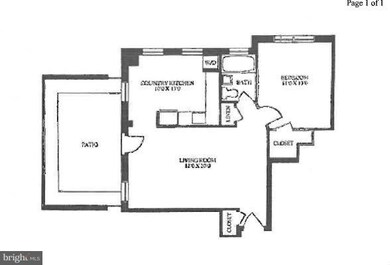
1115 N Pitt St Unit 1A Alexandria, VA 22314
Old Town NeighborhoodHighlights
- Private Pool
- Contemporary Architecture
- Living Room
- Open Floorplan
- Main Floor Bedroom
- Laundry Room
About This Home
As of July 20173" plantation shutters, newer air conditioning condenser, Elfa closet system, beautifully landscaped patio, newer engineered flooring, well maintained condo, 1st floor corner unit. 1 HOUR NOTICE REQUIRED.
Last Agent to Sell the Property
Jane King
Coldwell Banker Realty Listed on: 04/03/2017

Property Details
Home Type
- Condominium
Est. Annual Taxes
- $3,227
Year Built
- Built in 1944
HOA Fees
- $274 Monthly HOA Fees
Home Design
- Contemporary Architecture
- Brick Exterior Construction
Interior Spaces
- 611 Sq Ft Home
- Property has 1 Level
- Open Floorplan
- Window Treatments
- Living Room
- Combination Kitchen and Dining Room
Kitchen
- Stove
- Microwave
- Dishwasher
- Disposal
Bedrooms and Bathrooms
- 1 Main Level Bedroom
- En-Suite Primary Bedroom
- 1 Full Bathroom
Laundry
- Laundry Room
- Stacked Washer and Dryer
Parking
- Parking Space Number Location: 70
- Driveway
- On-Street Parking
- 1 Assigned Parking Space
Utilities
- Central Heating and Cooling System
- Electric Water Heater
Additional Features
- Private Pool
- Property is in very good condition
Listing and Financial Details
- Assessor Parcel Number 50341450
Community Details
Overview
- Association fees include lawn maintenance, insurance, pool(s), trash, snow removal, exterior building maintenance, management
- Low-Rise Condominium
- Canal Place Community
- Canal Place Subdivision
- The community has rules related to covenants
Amenities
- Community Storage Space
Recreation
- Community Pool
Pet Policy
- Pet Size Limit
Ownership History
Purchase Details
Home Financials for this Owner
Home Financials are based on the most recent Mortgage that was taken out on this home.Purchase Details
Home Financials for this Owner
Home Financials are based on the most recent Mortgage that was taken out on this home.Purchase Details
Purchase Details
Home Financials for this Owner
Home Financials are based on the most recent Mortgage that was taken out on this home.Purchase Details
Home Financials for this Owner
Home Financials are based on the most recent Mortgage that was taken out on this home.Similar Homes in Alexandria, VA
Home Values in the Area
Average Home Value in this Area
Purchase History
| Date | Type | Sale Price | Title Company |
|---|---|---|---|
| Warranty Deed | $335,000 | Bay County Title Llc | |
| Deed | -- | -- | |
| Warranty Deed | $322,000 | -- | |
| Warranty Deed | $330,000 | -- | |
| Deed | $115,500 | -- |
Mortgage History
| Date | Status | Loan Amount | Loan Type |
|---|---|---|---|
| Open | $314,600 | Stand Alone Refi Refinance Of Original Loan | |
| Closed | $335,000 | VA | |
| Previous Owner | $264,000 | New Conventional | |
| Previous Owner | $112,850 | No Value Available |
Property History
| Date | Event | Price | Change | Sq Ft Price |
|---|---|---|---|---|
| 07/10/2017 07/10/17 | Sold | $335,000 | +0.9% | $548 / Sq Ft |
| 04/19/2017 04/19/17 | Pending | -- | -- | -- |
| 04/12/2017 04/12/17 | Price Changed | $332,000 | -2.9% | $543 / Sq Ft |
| 04/03/2017 04/03/17 | For Sale | $342,000 | +6.2% | $560 / Sq Ft |
| 08/26/2014 08/26/14 | Sold | $322,000 | -2.4% | $516 / Sq Ft |
| 07/24/2014 07/24/14 | Pending | -- | -- | -- |
| 07/11/2014 07/11/14 | For Sale | $330,000 | -- | $529 / Sq Ft |
Tax History Compared to Growth
Tax History
| Year | Tax Paid | Tax Assessment Tax Assessment Total Assessment is a certain percentage of the fair market value that is determined by local assessors to be the total taxable value of land and additions on the property. | Land | Improvement |
|---|---|---|---|---|
| 2024 | $4,382 | $378,254 | $148,220 | $230,034 |
| 2023 | $4,080 | $367,537 | $143,903 | $223,634 |
| 2022 | $4,080 | $367,537 | $143,903 | $223,634 |
| 2021 | $3,820 | $344,166 | $134,488 | $209,678 |
| 2020 | $3,728 | $334,141 | $130,571 | $203,570 |
| 2019 | $3,601 | $318,707 | $124,354 | $194,353 |
| 2018 | $3,601 | $318,707 | $124,354 | $194,353 |
| 2017 | $3,500 | $309,715 | $120,732 | $188,983 |
| 2016 | $3,227 | $300,772 | $111,789 | $188,983 |
| 2015 | $3,267 | $313,222 | $111,789 | $201,433 |
| 2014 | $3,267 | $313,222 | $111,789 | $201,433 |
Agents Affiliated with this Home
-

Seller's Agent in 2017
Jane King
Coldwell Banker (NRT-Southeast-MidAtlantic)
(703) 518-8300
-
Joseph Estabrooks

Buyer's Agent in 2017
Joseph Estabrooks
Keller Williams Capital Properties
(703) 307-5989
1 in this area
76 Total Sales
-
Bette Gorman
B
Seller's Agent in 2014
Bette Gorman
Real Living at Home
(703) 585-2235
7 in this area
31 Total Sales
-
Betsy Gorman

Seller Co-Listing Agent in 2014
Betsy Gorman
Real Living at Home
(703) 861-4825
13 in this area
54 Total Sales
Map
Source: Bright MLS
MLS Number: 1000533517
APN: 045.03-0C-1115.1A
- 1107 N Pitt St Unit 1B
- 1119 N Pitt St Unit 2C
- 1064 N Royal St
- 1162 N Pitt St
- 311 Hearthstone Mews
- 1201 N Royal St Unit 201
- 1201 N Royal St Unit 505
- 1201 N Royal St Unit 204
- 1023 N Royal St Unit 215
- 1023 N Royal St Unit 104
- 1117 E Abingdon Dr
- 502 Bashford Ln Unit 3231
- 509 Bashford Ln Unit 2
- 612 Bashford Ln Unit 1221
- 517 Bashford Ln Unit 5
- 521 Bashford Ln Unit 2
- 1403 E Abingdon Dr Unit 3
- 925 N Fairfax St Unit 610
- 925 N Fairfax St Unit 1203
- 1311 E Abingdon Dr Unit 2
