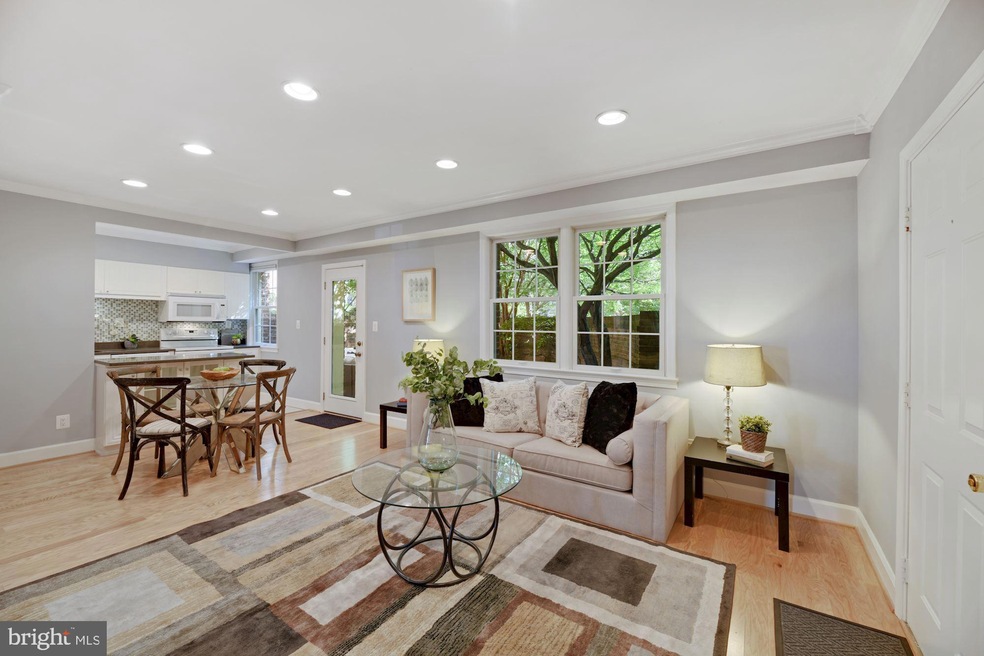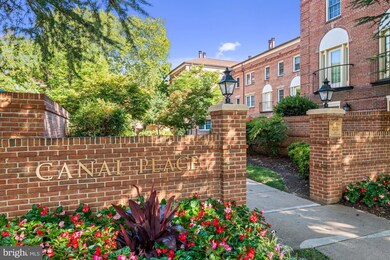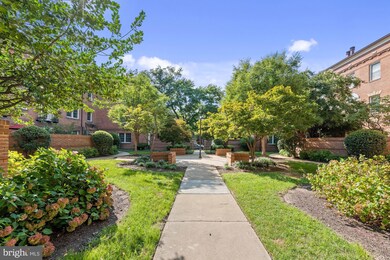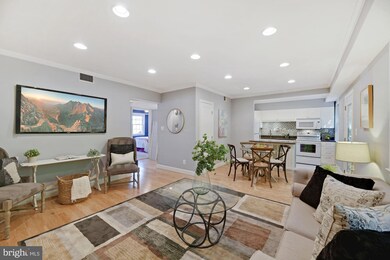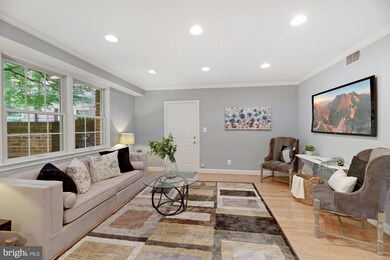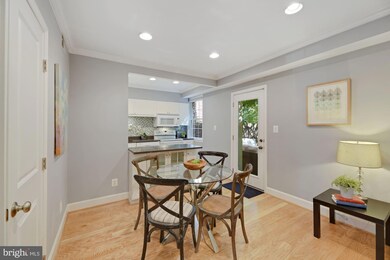
1115 N Pitt St Unit 1C Alexandria, VA 22314
Old Town NeighborhoodEstimated Value: $516,000 - $547,751
Highlights
- Open Floorplan
- Wood Flooring
- Community Pool
- Colonial Architecture
- Main Floor Bedroom
- Walk-In Closet
About This Home
As of October 2021OPEN CANCELED! Under Contract! Bright two bedroom condo in highly sought after Canal Place in Alexandria! Situated very close to the community pool, 1115 N. Pitt Street, Unit 1C, is a spacious main level unit with a tree-shaded, large private terrace. You enter into the spacious living room which leads to a dining area and the open, updated kitchen. Located just off the living room is the real wow-factor – an enormous outdoor patio – perfect for entertaining and outdoor living. Both generously-sized bedrooms feature custom closets, and the unit itself has plentiful storage space and comes with separate storage unit as well as one assigned parking space. Ideally located just two blocks from the Old Town waterfront and walking distance to countless stores, cafes and restaurants, the condo offers amenities including manicured common areas and a bike room.
Last Listed By
TTR Sotheby's International Realty License #SP600557 Listed on: 09/09/2021

Property Details
Home Type
- Condominium
Est. Annual Taxes
- $4,954
Year Built
- Built in 1944
Lot Details
- 5,227
HOA Fees
- $389 Monthly HOA Fees
Home Design
- Colonial Architecture
- Masonry
Interior Spaces
- 791 Sq Ft Home
- Property has 1 Level
- Open Floorplan
- Ceiling Fan
- Dining Area
- Kitchen Island
Flooring
- Wood
- Carpet
Bedrooms and Bathrooms
- 2 Main Level Bedrooms
- Walk-In Closet
- 1 Full Bathroom
Laundry
- Laundry in unit
- Washer and Dryer Hookup
Parking
- 1 Off-Street Space
- Assigned parking located at #74
- 1 Assigned Parking Space
Utilities
- Forced Air Heating and Cooling System
- Electric Water Heater
Additional Features
- Patio
- Extensive Hardscape
Listing and Financial Details
- Assessor Parcel Number 045.03-0C-1115.1C
Community Details
Overview
- Association fees include common area maintenance, reserve funds, sewer, trash, water
- Low-Rise Condominium
- Canal Place Condos
- Canal Place Community
- Canal Place Subdivision
- Property Manager
Recreation
- Community Pool
Pet Policy
- Dogs and Cats Allowed
Ownership History
Purchase Details
Home Financials for this Owner
Home Financials are based on the most recent Mortgage that was taken out on this home.Purchase Details
Home Financials for this Owner
Home Financials are based on the most recent Mortgage that was taken out on this home.Purchase Details
Home Financials for this Owner
Home Financials are based on the most recent Mortgage that was taken out on this home.Purchase Details
Home Financials for this Owner
Home Financials are based on the most recent Mortgage that was taken out on this home.Similar Homes in Alexandria, VA
Home Values in the Area
Average Home Value in this Area
Purchase History
| Date | Buyer | Sale Price | Title Company |
|---|---|---|---|
| Cannon Eileen Marie | $492,500 | Prestige Title & Escrow Llc | |
| Jacob Oliver | $414,000 | Mbh Settlement Group Lc | |
| Kost Kenneth L | $373,500 | -- | |
| Mann Lawrenc G | $135,900 | -- |
Mortgage History
| Date | Status | Borrower | Loan Amount |
|---|---|---|---|
| Open | Cannon Eileen Marie | $400,000 | |
| Previous Owner | Jacob Oliver | $289,800 | |
| Previous Owner | Kost Kenneth L | $280,000 | |
| Previous Owner | Mann Lawrence Grant | $150,100 | |
| Previous Owner | Mann Lawrenc G | $129,100 |
Property History
| Date | Event | Price | Change | Sq Ft Price |
|---|---|---|---|---|
| 10/12/2021 10/12/21 | Sold | $492,500 | +1.5% | $623 / Sq Ft |
| 09/12/2021 09/12/21 | Pending | -- | -- | -- |
| 09/09/2021 09/09/21 | For Sale | $485,000 | +17.1% | $613 / Sq Ft |
| 01/25/2017 01/25/17 | Sold | $414,000 | 0.0% | $523 / Sq Ft |
| 12/26/2016 12/26/16 | Pending | -- | -- | -- |
| 12/21/2016 12/21/16 | For Sale | $414,000 | +10.8% | $523 / Sq Ft |
| 03/23/2012 03/23/12 | Sold | $373,500 | +2.3% | $472 / Sq Ft |
| 02/28/2012 02/28/12 | Pending | -- | -- | -- |
| 02/24/2012 02/24/12 | For Sale | $365,000 | -2.3% | $461 / Sq Ft |
| 02/15/2012 02/15/12 | Off Market | $373,500 | -- | -- |
Tax History Compared to Growth
Tax History
| Year | Tax Paid | Tax Assessment Tax Assessment Total Assessment is a certain percentage of the fair market value that is determined by local assessors to be the total taxable value of land and additions on the property. | Land | Improvement |
|---|---|---|---|---|
| 2024 | $5,561 | $482,142 | $192,528 | $289,614 |
| 2023 | $5,199 | $468,399 | $186,921 | $281,478 |
| 2022 | $5,199 | $468,399 | $186,921 | $281,478 |
| 2021 | $4,867 | $438,430 | $174,692 | $263,738 |
| 2020 | $4,737 | $425,660 | $169,604 | $256,056 |
| 2019 | $4,586 | $405,867 | $161,528 | $244,339 |
| 2018 | $4,586 | $405,867 | $161,528 | $244,339 |
| 2017 | $4,456 | $394,337 | $156,823 | $237,514 |
| 2016 | $4,107 | $382,721 | $145,207 | $237,514 |
| 2015 | $4,157 | $398,547 | $145,207 | $253,340 |
| 2014 | $4,157 | $398,547 | $145,207 | $253,340 |
Agents Affiliated with this Home
-
Robert Crawford

Seller's Agent in 2021
Robert Crawford
TTR Sotheby's International Realty
(202) 841-6170
2 in this area
251 Total Sales
-
Tyler Jeffrey

Seller Co-Listing Agent in 2021
Tyler Jeffrey
TTR Sotheby's International Realty
(202) 746-2319
5 in this area
305 Total Sales
-
Stephen Hales

Buyer's Agent in 2021
Stephen Hales
BHHS PenFed (actual)
(703) 725-8120
7 in this area
70 Total Sales
-
Chris Upham

Seller's Agent in 2017
Chris Upham
Compass
(202) 359-1308
2 in this area
51 Total Sales
-
Kim Muffler

Seller's Agent in 2012
Kim Muffler
Long & Foster
(703) 282-7739
5 in this area
63 Total Sales
Map
Source: Bright MLS
MLS Number: VAAX2003528
APN: 045.03-0C-1115.1C
- 1107 N Pitt St Unit 1B
- 1064 N Royal St
- 1162 N Pitt St
- 311 Hearthstone Mews
- 1201 N Royal St Unit 201
- 1201 N Royal St Unit 505
- 1201 N Royal St Unit 204
- 1023 N Royal St Unit 215
- 1023 N Royal St Unit 104
- 1117 E Abingdon Dr
- 502 Bashford Ln Unit 3231
- 604 Bashford Ln Unit 2131
- 612 Bashford Ln Unit 1221
- 517 Bashford Ln Unit 5
- 521 Bashford Ln Unit 1
- 521 Bashford Ln Unit 2
- 1403 E Abingdon Dr Unit 3
- 925 N Fairfax St Unit 610
- 925 N Fairfax St Unit 1203
- 1311 E Abingdon Dr Unit 2
- 1113 N Pitt St Unit 1B
- 1115 N Pitt St Unit 2A
- 1115 N Pitt St Unit 1A
- 1115 N Pitt St Unit 2B
- 1115 N Pitt St Unit 3C
- 1113 N Pitt St Unit 3C
- 1113 N Pitt St Unit 2C
- 1113 N Pitt St Unit 3A
- 1115 N Pitt St Unit 3B
- 1113 N Pitt St Unit 3B
- 1115 N Pitt St Unit 2C
- 1113 N Pitt St Unit 1C
- 1115 N Pitt St Unit 1C
- 1115 N Pitt St Unit 1B
- 1113 N Pitt St Unit 2B
- 1113 N Pitt St Unit 2A
- 1115 N Pitt St
- 1113 N Pitt St Unit 1C
- 1107 N Pitt St Unit 3C
- 1105 N Pitt St Unit 2C
