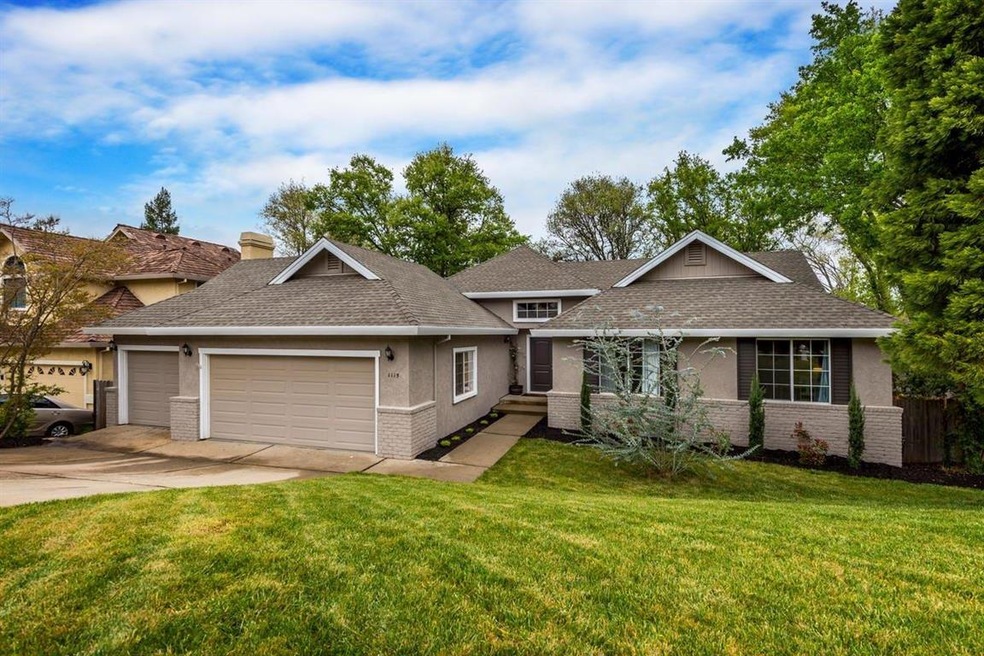
$599,900
- 4 Beds
- 2.5 Baths
- 2,178 Sq Ft
- 2895 Knollwood Dr
- Cameron Park, CA
Highly rated Blue Oak & Camerado Schools are where your children will be educated & building lasting friendships from this welcoming home base featuring 4 spacious bedrooms, 2.5 baths home with an attached 2 car garage plus large parking pad, detached shed & room for boat or small RV. This is an ideal commute location, quick access to Cameron Park Lake & Recreation area, fabulous schools,
Sally Long Johns Century 21 Select Real Estate
