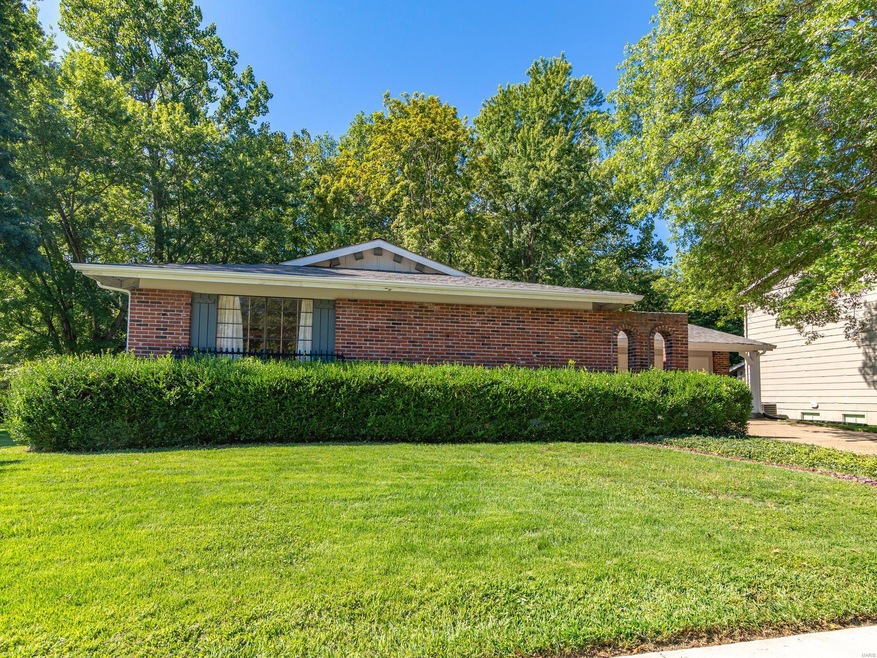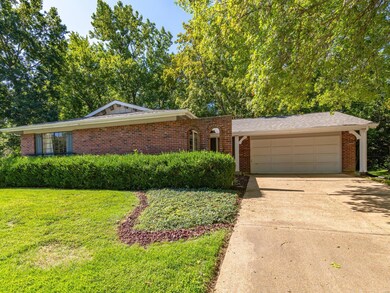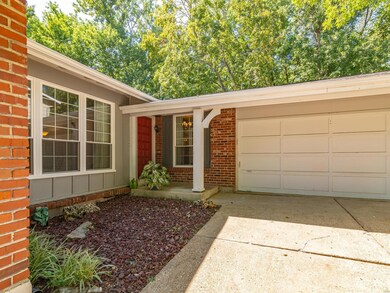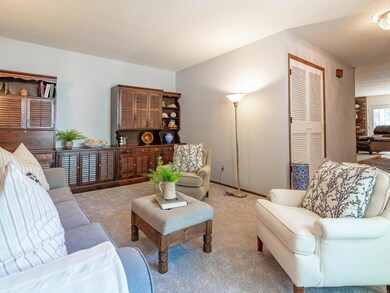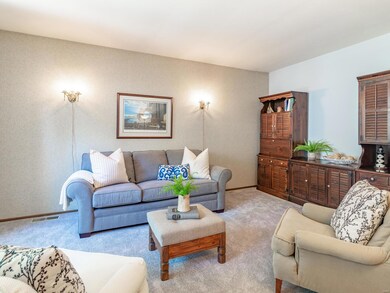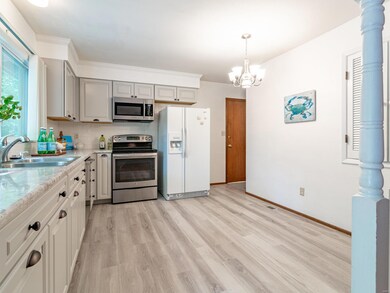
1115 Pinrun Dr Ballwin, MO 63011
Highlights
- Deck
- Contemporary Architecture
- Wood Flooring
- Pierremont Elementary School Rated A
- Creek On Lot
- Game Room
About This Home
As of October 2019Welcome home to your well-maintained 3 bedroom, 2 full bathroom home! Enjoy breakfast in a beautifully remodeled, eat-in kitchen, complete with stainless appliances! You'll love relaxing on a beautiful deck as the sound of the nearby creek babbles in the background. The basement has been finished and gives plenty of room to entertain, as well as offering a spacious office for those times you need some quiet time to work. New carpet throughout the main floor bedrooms and living room, as well as well-maintained hardwood floors in the family room. With a wood burning fireplace and the sights and sounds of nature outside, this home gives you the feel of living in the country with all of the advantages of a great location in the suburbs. Pair with all of these benefits, the award-winning Parkway School District, this home is sure to be a great fit!
Last Agent to Sell the Property
Keller Williams Realty St. Louis License #2016031979 Listed on: 08/16/2019

Home Details
Home Type
- Single Family
Est. Annual Taxes
- $3,700
Year Built
- Built in 1973
Lot Details
- 8,407 Sq Ft Lot
- Lot Dimensions are 68'x117'
- Backs To Open Common Area
HOA Fees
- $8 Monthly HOA Fees
Parking
- 2 Car Attached Garage
- Garage Door Opener
Home Design
- Contemporary Architecture
- Ranch Style House
- Brick or Stone Mason
Interior Spaces
- 1,515 Sq Ft Home
- Ceiling Fan
- Wood Burning Fireplace
- French Doors
- Family Room with Fireplace
- Living Room
- Formal Dining Room
- Den
- Game Room
- Fire and Smoke Detector
- Partially Finished Basement
Kitchen
- Eat-In Kitchen
- Electric Oven or Range
- Microwave
- Dishwasher
- Stainless Steel Appliances
- Built-In or Custom Kitchen Cabinets
Flooring
- Wood
- Partially Carpeted
Bedrooms and Bathrooms
- 3 Main Level Bedrooms
- 2 Full Bathrooms
Laundry
- Dryer
- Washer
Outdoor Features
- Creek On Lot
- Deck
Schools
- Pierremont Elem. Elementary School
- West Middle School
- Parkway West High School
Utilities
- Forced Air Heating and Cooling System
- Heating System Uses Gas
- Gas Water Heater
Listing and Financial Details
- Assessor Parcel Number 22Q-54-0759
Ownership History
Purchase Details
Purchase Details
Home Financials for this Owner
Home Financials are based on the most recent Mortgage that was taken out on this home.Purchase Details
Similar Homes in Ballwin, MO
Home Values in the Area
Average Home Value in this Area
Purchase History
| Date | Type | Sale Price | Title Company |
|---|---|---|---|
| Deed | -- | None Listed On Document | |
| Warranty Deed | $265,000 | True Title Company Llc | |
| Interfamily Deed Transfer | -- | None Available |
Mortgage History
| Date | Status | Loan Amount | Loan Type |
|---|---|---|---|
| Previous Owner | $191,000 | New Conventional | |
| Previous Owner | $197,443 | New Conventional | |
| Previous Owner | $212,000 | New Conventional |
Property History
| Date | Event | Price | Change | Sq Ft Price |
|---|---|---|---|---|
| 05/30/2025 05/30/25 | Price Changed | $400,000 | +50.9% | $173 / Sq Ft |
| 04/17/2025 04/17/25 | Off Market | -- | -- | -- |
| 10/17/2019 10/17/19 | Sold | -- | -- | -- |
| 09/10/2019 09/10/19 | Pending | -- | -- | -- |
| 08/28/2019 08/28/19 | Price Changed | $265,000 | -3.6% | $175 / Sq Ft |
| 08/16/2019 08/16/19 | For Sale | $275,000 | -- | $182 / Sq Ft |
Tax History Compared to Growth
Tax History
| Year | Tax Paid | Tax Assessment Tax Assessment Total Assessment is a certain percentage of the fair market value that is determined by local assessors to be the total taxable value of land and additions on the property. | Land | Improvement |
|---|---|---|---|---|
| 2023 | $3,700 | $56,890 | $18,430 | $38,460 |
| 2022 | $3,778 | $52,760 | $18,430 | $34,330 |
| 2021 | $3,755 | $52,760 | $18,430 | $34,330 |
| 2020 | $2,996 | $40,160 | $15,350 | $24,810 |
| 2019 | $2,960 | $40,160 | $15,350 | $24,810 |
| 2018 | $3,017 | $37,880 | $13,830 | $24,050 |
| 2017 | $2,983 | $37,880 | $13,830 | $24,050 |
| 2016 | $2,542 | $30,570 | $9,990 | $20,580 |
| 2015 | $2,658 | $30,570 | $9,990 | $20,580 |
| 2014 | $2,543 | $32,620 | $8,300 | $24,320 |
Agents Affiliated with this Home
-
Julie Haefner

Seller's Agent in 2025
Julie Haefner
Compass Realty Group
(314) 409-7969
60 in this area
238 Total Sales
-
Jack McCarthy

Seller's Agent in 2019
Jack McCarthy
Keller Williams Realty STL
(314) 706-1423
2 in this area
38 Total Sales
-
Mary Massey

Buyer's Agent in 2019
Mary Massey
RedKey Realty Leaders
(314) 566-3982
4 in this area
56 Total Sales
Map
Source: MARIS MLS
MLS Number: MIS19061450
APN: 22Q-54-0759
- 807 Gaillard Ct
- 1064 Pinrun Dr
- 715 Turtle Cove
- 1051 Miremont Dr
- 1311 Turtle Cove
- 1031 Dutch Mill Dr
- 1207 Auber Dr
- 1200 Auber Dr
- 1222 Havenhurst Rd
- 389 Crestbury Dr
- 1218 Chavaniac Dr
- 11 Forrester Dr
- 503 Clayworth Dr
- 1304 Haute Loire Dr
- 809 Dutch Mill Dr
- 402 Glan Tai Dr
- 507 Tenby Terrace
- 739 Muir View Dr
- 900 Weidman Rd
- 1375 Thornwick Dr
