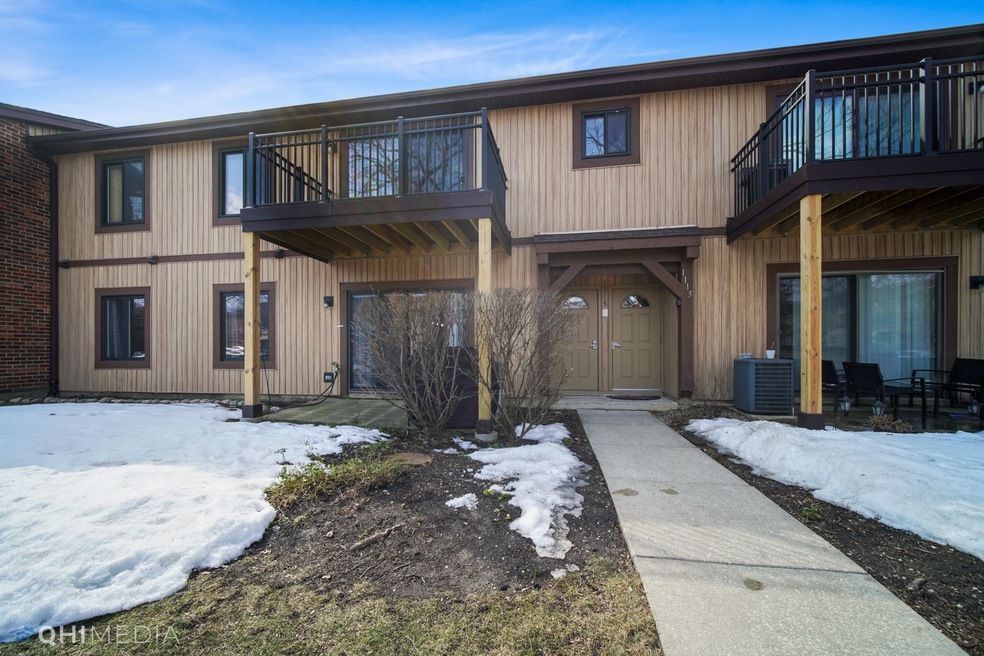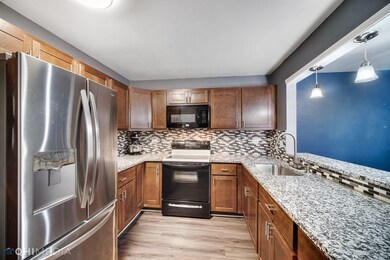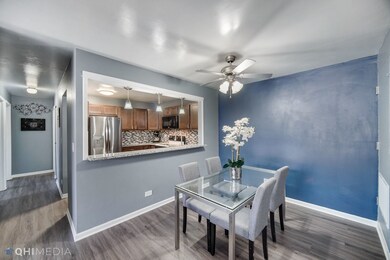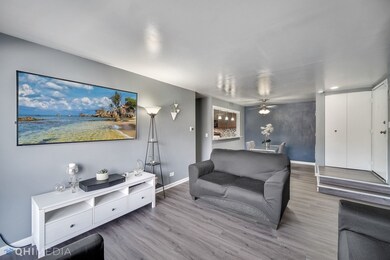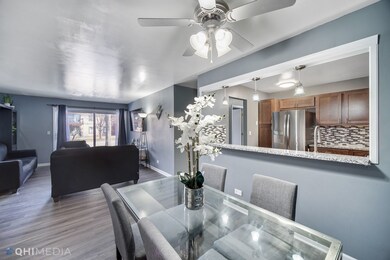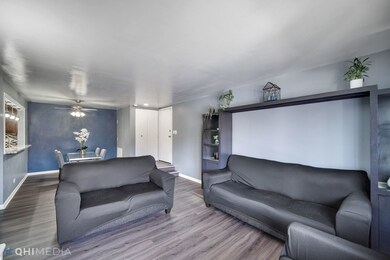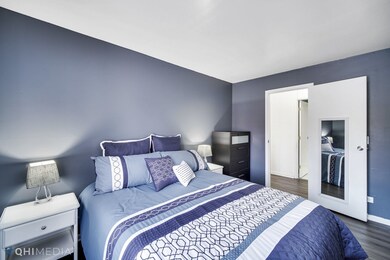
1115 Prescott Dr Unit 1D Roselle, IL 60172
Estimated Value: $196,000 - $207,118
Highlights
- Updated Kitchen
- Main Floor Bedroom
- Walk-In Pantry
- Lake Park High School Rated A
- Granite Countertops
- Detached Garage
About This Home
As of April 2021*Rarely Available 1st floor unit with a GARAGE and a Prime parking space by the front entrance*As you enter, be prepared to fall in love with the remodeled, U-Shaped kitchen, which has gorgeous cabinets with soft close drawers, Granite countertops with a breakfast bar, and an under-mount sink, a Lazy Susan, Stainless Steel refrigerator (ice & water), and a handy Pantry. The stylish dining room has room for family gatherings and a spacious living room for comfort or entertaining with a sliding glass door for access to an inviting concrete patio. Upgraded vinyl plank waterproof "Life-Proof" flooring throughout is extremely attractive and easy to keep clean. The Master Bedroom has a walk-thru closet to the huge, remodeled bathroom, which as a contemporary, counter-height vanity, custom lighting, and a comfort-height toilet. In the bathroom, you will find access to a doored laundry area, which conveniently accommodates the washer and dryer. All appliances stay, as well as the NEST thermostat. Enjoy one-level living at it's best! Only 2 garages per building and this unit has a garage! Steps from a relaxing pond and close to shopping, restaurants, schools, and expressways. *Everything has been done for you - Just Move-in * Do not miss out on this opportunity * Will go FAST *
Last Agent to Sell the Property
Century 21 Circle License #471000315 Listed on: 03/13/2021
Property Details
Home Type
- Condominium
Est. Annual Taxes
- $3,359
Year Built | Renovated
- 1982 | 2018
Lot Details
- 5
HOA Fees
- $222 per month
Parking
- Detached Garage
- Garage Transmitter
- Garage Door Opener
- Shared Driveway
- Parking Included in Price
- Garage Is Owned
Home Design
- Brick Exterior Construction
- Slab Foundation
- Asphalt Rolled Roof
Kitchen
- Updated Kitchen
- Breakfast Bar
- Walk-In Pantry
- Oven or Range
- Granite Countertops
- Disposal
Bedrooms and Bathrooms
- Main Floor Bedroom
- Walk-In Closet
- Bathroom on Main Level
Laundry
- Laundry on main level
- Washer and Dryer Hookup
Home Security
Utilities
- Central Air
- Heating Available
- Lake Michigan Water
- Cable TV Available
Additional Features
- Blinds
- North or South Exposure
- Patio
Listing and Financial Details
- Homeowner Tax Exemptions
Community Details
Pet Policy
- Pets Allowed
Additional Features
- Common Area
- Storm Screens
Ownership History
Purchase Details
Home Financials for this Owner
Home Financials are based on the most recent Mortgage that was taken out on this home.Purchase Details
Home Financials for this Owner
Home Financials are based on the most recent Mortgage that was taken out on this home.Purchase Details
Home Financials for this Owner
Home Financials are based on the most recent Mortgage that was taken out on this home.Similar Home in Roselle, IL
Home Values in the Area
Average Home Value in this Area
Purchase History
| Date | Buyer | Sale Price | Title Company |
|---|---|---|---|
| Radkevich Maryia | $136,000 | Heritage Title Company | |
| England Trevor L | $30,000 | Attorney | |
| Fuller Lori | $149,000 | Ticor Title |
Mortgage History
| Date | Status | Borrower | Loan Amount |
|---|---|---|---|
| Open | Radkevich Maryia | $85,750 | |
| Previous Owner | England Trevor L | $85,500 | |
| Previous Owner | Fuller Lori | $139,000 | |
| Previous Owner | Fuller Lori | $141,550 |
Property History
| Date | Event | Price | Change | Sq Ft Price |
|---|---|---|---|---|
| 04/16/2021 04/16/21 | Sold | $135,750 | +4.5% | -- |
| 03/14/2021 03/14/21 | Pending | -- | -- | -- |
| 03/13/2021 03/13/21 | For Sale | $129,900 | +44.3% | -- |
| 01/06/2018 01/06/18 | Sold | $90,000 | +0.1% | -- |
| 08/30/2017 08/30/17 | Pending | -- | -- | -- |
| 08/22/2017 08/22/17 | Price Changed | $89,900 | -4.3% | -- |
| 08/02/2017 08/02/17 | Price Changed | $93,900 | -1.1% | -- |
| 07/06/2017 07/06/17 | For Sale | $94,900 | -- | -- |
Tax History Compared to Growth
Tax History
| Year | Tax Paid | Tax Assessment Tax Assessment Total Assessment is a certain percentage of the fair market value that is determined by local assessors to be the total taxable value of land and additions on the property. | Land | Improvement |
|---|---|---|---|---|
| 2023 | $3,359 | $51,800 | $11,190 | $40,610 |
| 2022 | $2,878 | $43,460 | $8,300 | $35,160 |
| 2021 | $2,737 | $41,300 | $7,890 | $33,410 |
| 2020 | $2,743 | $40,290 | $7,700 | $32,590 |
| 2019 | $2,647 | $38,720 | $7,400 | $31,320 |
| 2018 | $1,894 | $28,770 | $5,500 | $23,270 |
| 2017 | $1,828 | $27,210 | $5,100 | $22,110 |
| 2016 | $1,727 | $25,180 | $4,720 | $20,460 |
| 2015 | $1,676 | $23,490 | $4,400 | $19,090 |
| 2014 | $1,508 | $21,620 | $4,050 | $17,570 |
| 2013 | $1,509 | $22,360 | $4,190 | $18,170 |
Agents Affiliated with this Home
-
Nicholas Blesz

Seller's Agent in 2021
Nicholas Blesz
Century 21 Circle
(847) 624-3773
2 in this area
35 Total Sales
-
Elizabeth Gollehon

Buyer's Agent in 2021
Elizabeth Gollehon
Century 21 Circle
(847) 977-0484
2 in this area
112 Total Sales
-
Seina Fatoorehchi

Seller's Agent in 2018
Seina Fatoorehchi
Realty Executives
(224) 628-0148
77 Total Sales
-
Hank Fatoorehchi

Seller Co-Listing Agent in 2018
Hank Fatoorehchi
Realty Executives
(630) 400-1633
1 in this area
136 Total Sales
Map
Source: Midwest Real Estate Data (MRED)
MLS Number: MRD11019959
APN: 02-09-306-056
- 1020 Woodside Dr
- 316 De Trevi
- 325 Veneto Unit 2
- 662 Berwick Place
- 6N160 Garden Ave
- 811 Rosebud Ct
- 704 Springfield Dr Unit 2
- 585 Kensington Ct
- 885 Edenwood Dr
- 930 W Bryn Mawr Ave
- 550 Lake St
- 6N041 Keeney Rd
- 202 Donmor Dr
- Lot Foster Ave
- 318 W Sheffield Dr
- 454 Hemlock Ln
- 227 Westminster Dr
- 200 Rodenburg Rd
- 1170 Singleton Dr
- 125 N Windsor Cir
- 1115 Prescott Dr Unit 1A
- 1115 Prescott Dr Unit 508
- 1115 Prescott Dr Unit 2A
- 1115 Prescott Dr Unit 2C
- 1115 Prescott Dr Unit 2D
- 1115 Prescott Dr Unit 2B
- 1115 Prescott Dr Unit 507
- 1115 Prescott Dr Unit 506
- 1115 Prescott Dr Unit 1D
- 1115 Prescott Dr Unit 1B
- 1099 Prescott Dr Unit 401
- 1099 Prescott Dr Unit 2A
- 1099 Prescott Dr Unit 402
- 1099 Prescott Dr Unit 2C
- 1099 Prescott Dr Unit 2B
- 1099 Prescott Dr Unit 2D
- 1099 Prescott Dr Unit 1D
- 1099 Prescott Dr Unit 403
- 1099 Prescott Dr Unit 1A
- 748 Rodenburg Rd Unit 1C
