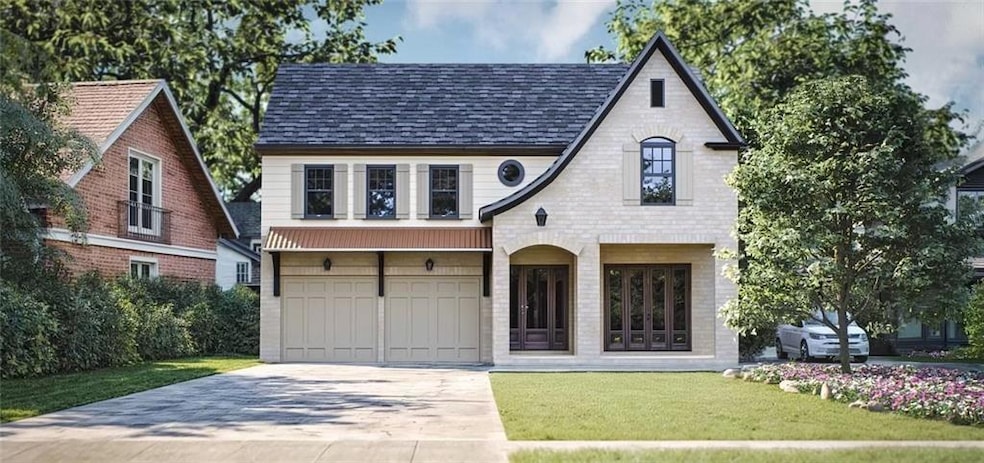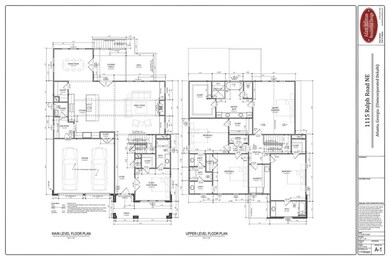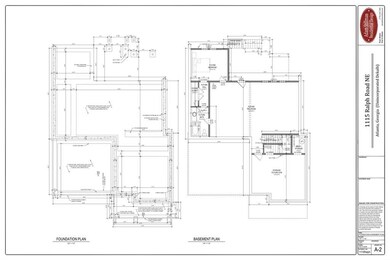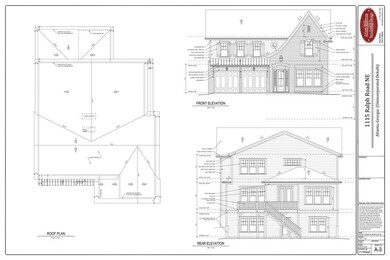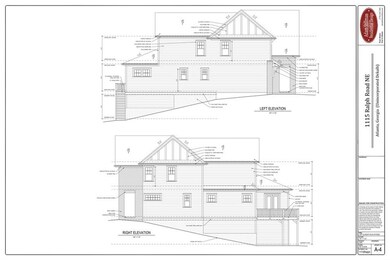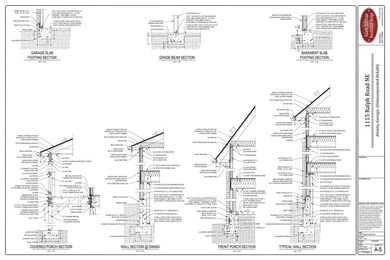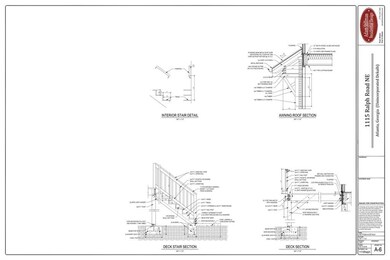Now under construction by Atlanta Remodeling & Construction, this thoughtfully designed new home offers the idyllic blend of style, space, and versatility with anticipated completion in late Summer 2025. From the moment you walk in, you’ll notice elevated designer touches throughout; carefully coordinated lighting, hardware, and fixtures create a cohesive, custom feel in every room. The open-concept main level is built for everyday living and easy entertaining, featuring a spacious kitchen with a statement-making center island overlooking the living room. Whether you're gathering around the fireplace or hosting a formal dinner in the dedicated dining room, this home rises to every occasion. Step outside to a large back deck that’s perfect for grilling out with neighbors or relaxing with friends. A generous walk-in pantry and a mudroom off the two-car garage keep things practical, while a main-level bedroom and full bath add flexibility for guests, a home office, or a playroom. Upstairs, your primary suite is a true retreat with a custom walk-in closet and spa-inspired bath complete with a soaking tub, dual vanities, and a glass-enclosed tile shower. Another upstairs bedroom features its own en-suite bath, while two additional bedrooms share a jack-and-jill bathroom. The stubbed basement adds another 1,400 square feet of potential, with floor plans for a fifth bedroom, a home gym, and a spacious family room; perfect for future expansion. For more information, contact Ryan Todd with the Anna K Intown team.

