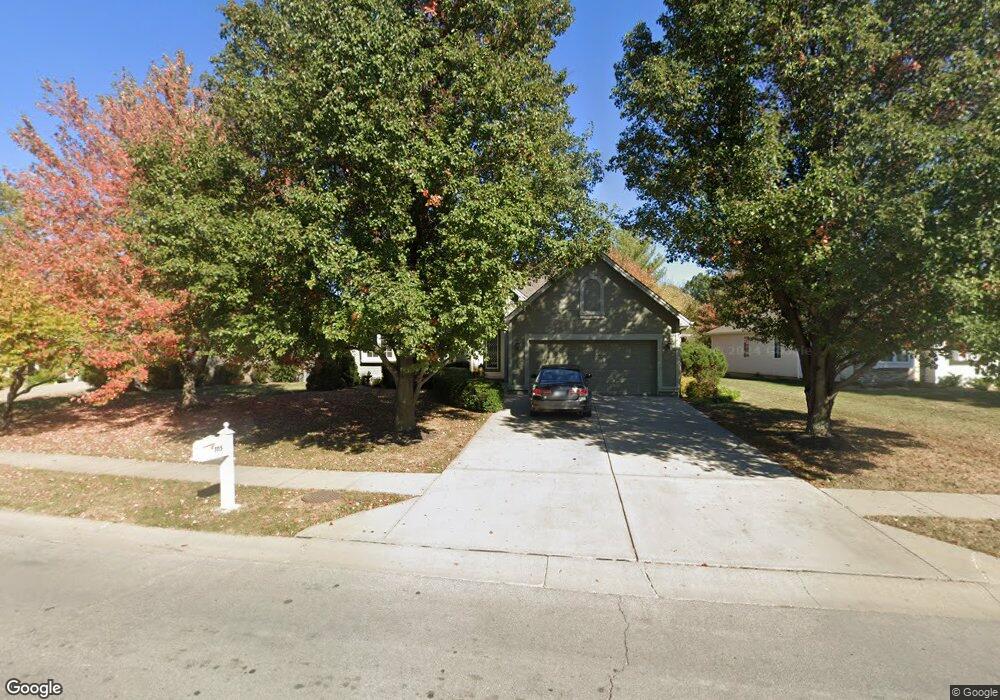1115 Regency Dr Kearney, MO 64060
Estimated Value: $333,000 - $366,000
3
Beds
2
Baths
1,379
Sq Ft
$254/Sq Ft
Est. Value
About This Home
This home is located at 1115 Regency Dr, Kearney, MO 64060 and is currently estimated at $350,850, approximately $254 per square foot. 1115 Regency Dr is a home located in Clay County with nearby schools including Kearney Junior High School, Kearney High School, and Northern Hills Christian Academy.
Ownership History
Date
Name
Owned For
Owner Type
Purchase Details
Closed on
Jan 10, 2007
Sold by
Bonuchi Marilyn J and Bonuchi Victor E
Bought by
Gallamore Steven T and Gallamore Carolyn S
Current Estimated Value
Home Financials for this Owner
Home Financials are based on the most recent Mortgage that was taken out on this home.
Original Mortgage
$105,500
Outstanding Balance
$8,842
Interest Rate
6.09%
Mortgage Type
Purchase Money Mortgage
Estimated Equity
$342,008
Purchase Details
Closed on
Sep 29, 2006
Sold by
Griffey Richard R and Griffey Cheryl L
Bought by
Bonuchi Marilyn
Purchase Details
Closed on
Feb 16, 2001
Sold by
Couchman Construction Inc
Bought by
Griffey Richard R and Griffey Cheryl L
Create a Home Valuation Report for This Property
The Home Valuation Report is an in-depth analysis detailing your home's value as well as a comparison with similar homes in the area
Home Values in the Area
Average Home Value in this Area
Purchase History
| Date | Buyer | Sale Price | Title Company |
|---|---|---|---|
| Gallamore Steven T | -- | Thomson Title Corporation | |
| Bonuchi Marilyn | -- | Thomson Title Corporation | |
| Griffey Richard R | -- | Thomson Title Corporation |
Source: Public Records
Mortgage History
| Date | Status | Borrower | Loan Amount |
|---|---|---|---|
| Open | Gallamore Steven T | $105,500 |
Source: Public Records
Tax History
| Year | Tax Paid | Tax Assessment Tax Assessment Total Assessment is a certain percentage of the fair market value that is determined by local assessors to be the total taxable value of land and additions on the property. | Land | Improvement |
|---|---|---|---|---|
| 2025 | $3,229 | $54,020 | -- | -- |
| 2024 | $3,229 | $47,120 | -- | -- |
| 2023 | $3,218 | $47,120 | $0 | $0 |
| 2022 | $2,973 | $42,090 | $0 | $0 |
| 2021 | $2,914 | $42,085 | $5,130 | $36,955 |
| 2020 | $2,862 | $37,600 | $0 | $0 |
| 2019 | $2,847 | $37,601 | $5,130 | $32,471 |
Source: Public Records
Map
Nearby Homes
- 303 W 11th St
- 1304 S Jefferson St
- 1703 Park Ln
- 1702 Bay Ct
- 402 E 14th St
- 1845 Falcon Ct
- 1811 Paddock Dr
- 2001 Foxtail Point
- 1300 Robin Cir
- 1933 Meadowlane
- 1204 Noah's Ln
- 1202 Noah's Ln
- 2101 S Petty Rd
- 623 E 13th St
- 1209 Noah's Ln
- 205 E Washington St
- 1102 Susan St
- 2101 Crooked Creek Dr
- 2318 Foxtail Dr
- 2314 Foxtail Dr
- 1201 Regency Dr
- 307 W 11th Terrace
- 304 Shadowbrook Dr
- 305 W 11th Terrace
- 1202 Regency Dr
- 1112 Regency Dr
- 1114 Regency Dr
- 1204 Regency Dr
- 310 W 11th Terrace
- 308 W 11th Terrace
- 403 W 11th Terrace
- 302 Shadowbrook Dr
- 303 W 11th Terrace
- 1104 Regency Dr
- 314 Shadowbrook Dr
- 1209 Regency Dr
- 306 W 11th Terrace
- 400 Shadowbrook Dr
- 1102 Regency Dr
- 1113 Brookwood Dr
Your Personal Tour Guide
Ask me questions while you tour the home.
