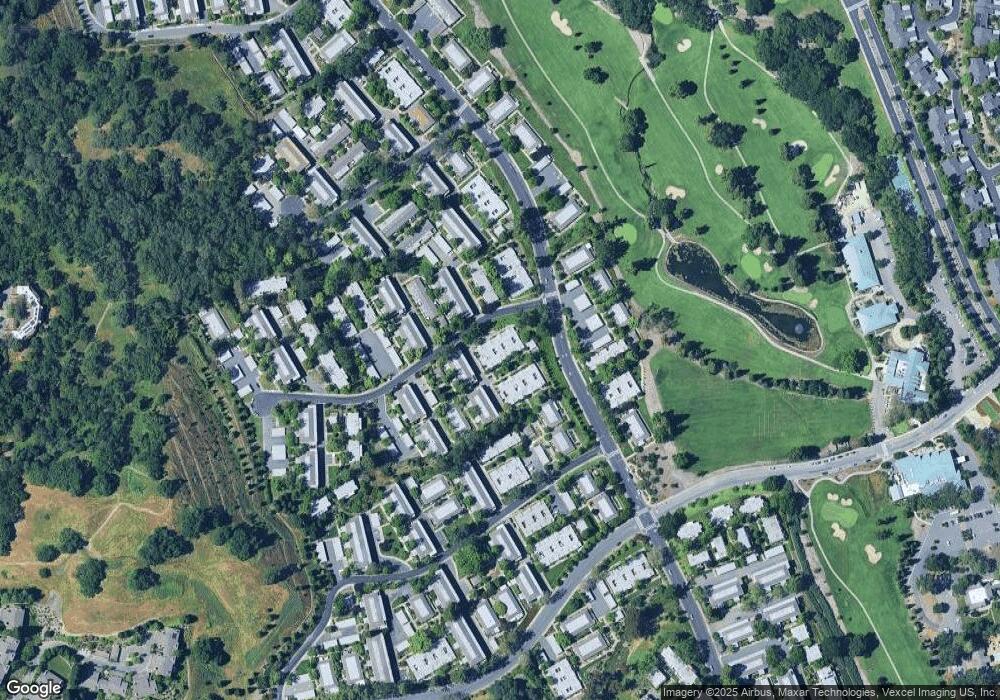1115 Running Springs Rd Unit 4 Walnut Creek, CA 94595
Rossmoor NeighborhoodEstimated Value: $479,000 - $736,000
2
Beds
2
Baths
1,081
Sq Ft
$550/Sq Ft
Est. Value
About This Home
This home is located at 1115 Running Springs Rd Unit 4, Walnut Creek, CA 94595 and is currently estimated at $594,783, approximately $550 per square foot. 1115 Running Springs Rd Unit 4 is a home located in Contra Costa County with nearby schools including Parkmead Elementary School, Walnut Creek Intermediate School, and Las Lomas High School.
Create a Home Valuation Report for This Property
The Home Valuation Report is an in-depth analysis detailing your home's value as well as a comparison with similar homes in the area
Home Values in the Area
Average Home Value in this Area
Tax History Compared to Growth
Tax History
| Year | Tax Paid | Tax Assessment Tax Assessment Total Assessment is a certain percentage of the fair market value that is determined by local assessors to be the total taxable value of land and additions on the property. | Land | Improvement |
|---|---|---|---|---|
| 2025 | $0 | $572,893 | $341,347 | $231,546 |
| 2024 | $0 | $561,660 | $334,654 | $227,006 |
| 2023 | $0 | $550,648 | $328,093 | $222,555 |
| 2022 | $0 | $539,852 | $321,660 | $218,192 |
| 2021 | $0 | $529,267 | $315,353 | $213,914 |
| 2019 | $0 | $513,570 | $306,000 | $207,570 |
| 2018 | $0 | $318,500 | $200,000 | $118,500 |
| 2017 | $0 | $270,899 | $155,332 | $115,567 |
| 2016 | -- | $265,588 | $152,287 | $113,301 |
| 2015 | -- | $171,064 | $46,388 | $124,676 |
| 2014 | -- | $167,714 | $45,480 | $122,234 |
Source: Public Records
Map
Nearby Homes
- 1209 Running Springs Rd Unit 3
- 1209 Running Springs Rd Unit 6
- 1180 Running Springs Rd Unit 4
- 1200 Leisure Ln Unit 4
- 2424 Tice Creek Dr Unit 2
- 1132 Running Springs Rd Unit 11
- 1132 Running Springs Rd Unit 10
- 1364 Running Springs Rd Unit 7
- 1216 Fairlawn Ct Unit 8
- 2900 Tice Creek Dr Unit 1 & 3
- 2900 Tice Creek Dr Unit 8
- 1244 Singingwood Ct Unit 1
- 1458 Stanley Dollar Dr Unit 2B
- 1324 Singingwood Ct Unit 3
- 1101 Singingwood Ct Unit 4
- 2940 Tice Creek Dr Unit 6
- 1136 Rockledge Ln Unit 6
- 1125 Singingwood Ct Unit 1
- 1361 Singingwood Ct Unit 7
- 3120 Ptarmigan Dr Unit 3
- 1115 Running Springs Rd Unit 5
- 1115 Running Springs Rd Unit 3
- 1115 Running Springs Rd Unit 2
- 1115 Running Springs Rd Unit 1
- 1115 Running Springs Rd Unit 8
- 1115 Running Springs Rd Unit 7
- 1115 Running Springs Rd Unit 6
- 1131 Running Springs Rd Unit 8
- 1131 Running Springs Rd Unit 7
- 1131 Running Springs Rd Unit 6
- 1131 Running Springs Rd Unit 5
- 1131 Running Springs Rd Unit 4
- 1131 Running Springs Rd Unit 3
- 1131 Running Springs Rd Unit 2
- 1131 Running Springs Rd Unit 1
- 1147 Running Springs Rd Unit 8
- 1147 Running Springs Rd Unit 7
- 1147 Running Springs Rd Unit 6
- 1147 Running Springs Rd Unit 5
- 1147 Running Springs Rd Unit 4
