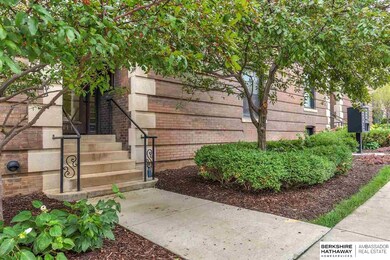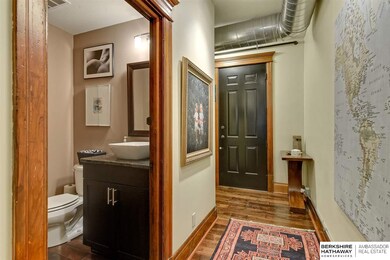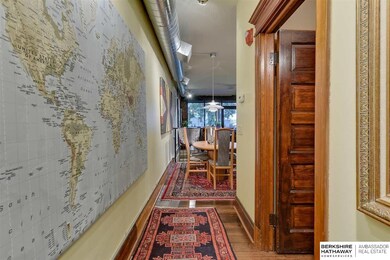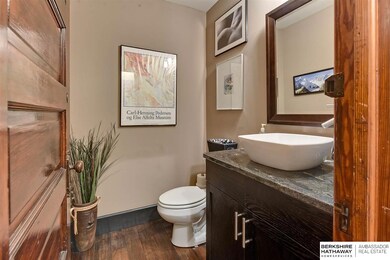
1115 S 10th St Unit 10 Omaha, NE 68108
Little Italy NeighborhoodAbout This Home
As of April 2021Unique two story condo! 3 beds, 3 bath, and an indoor garage space! Steps away from Downtown & Old Market. The 119 year old building has been beautifully renovated to renew its original beauty & add today's conveniences. Beautiful reclaimed woodwork, doors and doorknobs. This unit has 3 sides of windows & 11x18 private covered balcony! Balcony is on the east side, so it is perfect for evenings. Sweeping views. Heated & secure parking garage boasts one-of-a-kind garden roof-top. Original brick walls, tall ceilings, open spaces, highest quality windows & sound proofing. Master has double sinks and a walk in shower. XL storage unit, a locker cabinet and workout room in the basement. This condo offers loads of storage with a downstairs under stairwell closet. FHA approved. AMA. (Dining room light fixture is and heirloom and will not stay.)
Last Agent to Sell the Property
BHHS Ambassador Real Estate License #20070080 Listed on: 03/12/2021

Last Buyer's Agent
BHHS Ambassador Real Estate License #20070080 Listed on: 03/12/2021

Property Details
Home Type
Condominium
Est. Annual Taxes
$7,028
Year Built
1901
Lot Details
0
HOA Fees
$346 per month
Parking
1
Listing Details
- Parcel Number: 2357327031
- Property Sub Type: Condominium
- Year Built: 1901
- Prop. Type: Residential
- Ownership: Fee Simple,Condominium
- Subdivision Name: Dunsany Flats
- Directions: S 10th St between Pierce and Pacific
- Above Grade Finished Sq Ft: 1053
- Architectural Style: Other
- Carport Y N: No
- Garage Yn: Yes
- Unit Levels: Two
- New Construction: No
- ResoBuildingAreaSource: Plans
- Kitchen Level: Main Floor
- Special Features: VirtualTour
Interior Features
- Interior Amenities: 9'+ Ceiling
- Basement: Walk-Out Access
- Appliances: Range - Cooktop + Oven, Oven - No Cooktop, Ice Maker, Refrigerator, Washer, Dishwasher, Dryer, Disposal, Microwave
- Basement YN: Yes
- Half Bathrooms: 1
- Three Quarter Bathrooms: 1
- Total Bedrooms: 3
- Below Grade Sq Ft: 469
- Fireplace: No
- Living Area: 1522
- Main Level Bathrooms: 2
- Window Features: Window Covering
- ResoLivingAreaSource: Plans
- Room Kitchen Area: 64.61
- Room Bedroom2 Area: 161.84
- Bedroom 1 Level: Below Grade
- Room Bedroom2 Level: Below Grade
- Room Dining Room Area: 86.45
- Room Living Room Area: 257.4
- Dining Room Dining Room Level: Main Floor
- Room Kitchen Features: Wood Floor, Window Covering, 9'+ Ceiling
- Living Room Living Room Level: Main Floor
- Bedroom 1 Features: Wall/Wall Carpeting
- Room Bedroom2 Features: Wall/Wall Carpeting
- Room Master Bedroom Area: 133.2
- Dining Room Features: Wood Floor, 9'+ Ceiling
- Living Room Features: Wood Floor, Window Covering, 9'+ Ceiling, Balcony/Deck
- Master Bedroom Master Bedroom Level: Main Floor
- Master Bedroom Master Bedroom Width: 11.1
- Master Bedroom Features: Wall/Wall Carpeting, Window Covering, 9'+ Ceiling
- Master Bathroom Features: Shower, Double Sinks
Exterior Features
- Foundation Details: Brick/Mortar
- Fencing: None
- Home Warranty: No
- Construction Type: Brick
- Patio And Porch Features: Covered Deck, Deck
- Property Condition: Not New and NOT a Model
- Roof: Membrane
Garage/Parking
- Garage Spaces: 1
- Attached Garage: Yes
- Covered Parking Spaces: 1
- Parking Features: Attached, Built-In, Off Street, Heated Garage
- Total Parking Spaces: 1
Utilities
- Cooling: Heat Pump
- Security: Fire Sprinkler System
- Cooling Y N: Yes
- Heating: Electric, Heat Pump
- Heating Yn: Yes
- Electricity On Property: Yes
- Sewer: Public Sewer
- Utilities: Cable Available, Electricity Available, Water Available, Sewer Available, Cable TV
- Water Source: Public
Condo/Co-op/Association
- Senior Community: No
- Association Fee: 345.62
- Association Fee Frequency: Monthly
- Association Name: Dunsany Flats
- Association: Yes
- Pets Allowed: Yes
Fee Information
- Association Fee Includes: Exterior Maintenance, Maintenance Grounds, Security, Snow Removal, Insurance, Common Area Maintenance, Water, Trash, Management
Schools
- High School: Central
- Elementary School: Bancroft
- Junior High Dist: Omaha
- Middle Or Junior School: Norris
Lot Info
- Property Attached Yn: Yes
- Lot Features: City Lot, Corner Lot, Curb and Gutter, Alley, Common Area
- ResoLotSizeUnits: SquareFeet
Tax Info
- Tax Year: 2019
- Tax Annual Amount: 5640.88
Multi Family
- Above Grade Finished Area Units: Square Feet
Ownership History
Purchase Details
Home Financials for this Owner
Home Financials are based on the most recent Mortgage that was taken out on this home.Purchase Details
Home Financials for this Owner
Home Financials are based on the most recent Mortgage that was taken out on this home.Similar Homes in Omaha, NE
Home Values in the Area
Average Home Value in this Area
Purchase History
| Date | Type | Sale Price | Title Company |
|---|---|---|---|
| Warranty Deed | $331,000 | Ambassador Title Services | |
| Warranty Deed | $295,000 | Ambassador Title Services |
Mortgage History
| Date | Status | Loan Amount | Loan Type |
|---|---|---|---|
| Open | $230,000 | Future Advance Clause Open End Mortgage | |
| Previous Owner | $236,000 | New Conventional |
Property History
| Date | Event | Price | Change | Sq Ft Price |
|---|---|---|---|---|
| 04/30/2021 04/30/21 | Sold | $330,649 | -4.2% | $217 / Sq Ft |
| 04/11/2021 04/11/21 | Pending | -- | -- | -- |
| 03/12/2021 03/12/21 | For Sale | $345,000 | +16.9% | $227 / Sq Ft |
| 10/12/2012 10/12/12 | Sold | $295,000 | -1.3% | $194 / Sq Ft |
| 09/11/2012 09/11/12 | Pending | -- | -- | -- |
| 01/03/2012 01/03/12 | For Sale | $299,000 | -- | $196 / Sq Ft |
Tax History Compared to Growth
Tax History
| Year | Tax Paid | Tax Assessment Tax Assessment Total Assessment is a certain percentage of the fair market value that is determined by local assessors to be the total taxable value of land and additions on the property. | Land | Improvement |
|---|---|---|---|---|
| 2024 | $7,028 | $362,700 | $3,000 | $359,700 |
| 2023 | $7,028 | $333,100 | $1,200 | $331,900 |
| 2022 | $5,879 | $275,400 | $1,200 | $274,200 |
| 2021 | $5,437 | $256,900 | $1,200 | $255,700 |
| 2020 | $5,624 | $262,700 | $1,200 | $261,500 |
| 2019 | $5,641 | $262,700 | $1,200 | $261,500 |
| 2018 | $5,649 | $262,700 | $1,200 | $261,500 |
| 2017 | $5,637 | $262,700 | $1,200 | $261,500 |
| 2016 | $5,637 | $262,700 | $1,200 | $261,500 |
| 2015 | $5,562 | $262,700 | $1,200 | $261,500 |
| 2014 | $5,562 | $262,700 | $1,200 | $261,500 |
Agents Affiliated with this Home
-

Seller's Agent in 2021
Gray Bedingfield
BHHS Ambassador Real Estate
(402) 203-0996
2 in this area
21 Total Sales
-

Seller's Agent in 2012
Tim Salzbrenner
NP Dodge Real Estate Sales, Inc.
(402) 215-7410
54 Total Sales
-

Seller Co-Listing Agent in 2012
Jill Anderson
NP Dodge Real Estate Sales, Inc.
(402) 618-9984
8 Total Sales
-
S
Buyer's Agent in 2012
Steve Torneten
BHHS Ambassador Real Estate
Map
Source: Great Plains Regional MLS
MLS Number: 22104155
APN: 5732-7031-23
- 709 Pacific St
- 1217 Pacific St Unit 202
- 1217 Pacific St Unit 302
- 1217 Pacific St Unit 201
- 1217 Pacific St Unit 301
- 1210 S 6th St
- 1502 S 10th St Unit 401
- 1262 S 13th St
- 502 William St Unit 1,2,3,4
- 1457 S 12th St
- 408 William St
- 1101 Jackson St Unit 405
- 1468 S 13th St
- 1308 Jackson St Unit 608
- 1308 Jackson St Unit 612
- 1308 Jackson St Unit 610
- 1502 Jones St Unit 502
- 1915 Dahlman Rows Plaza
- 1917 Dahlman Rows Plaza
- 1436 S 16th St





