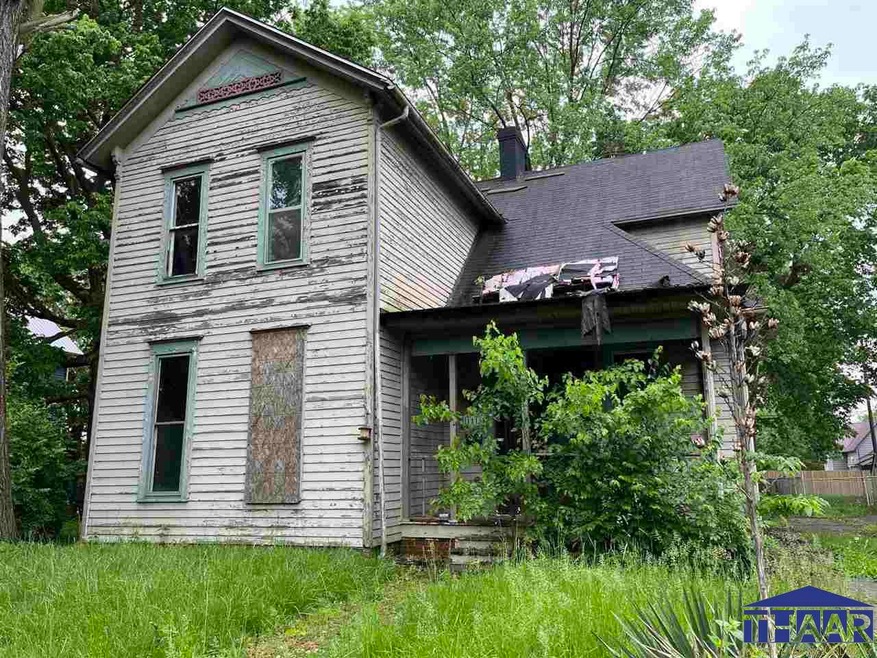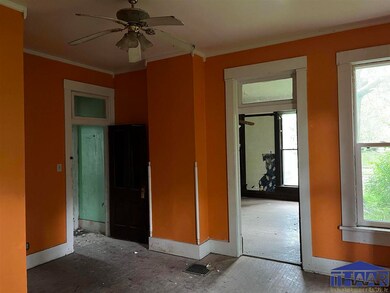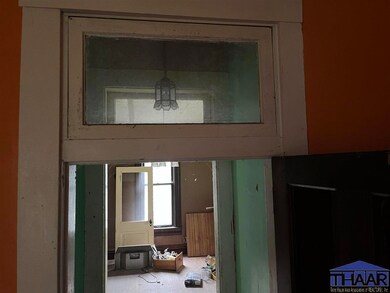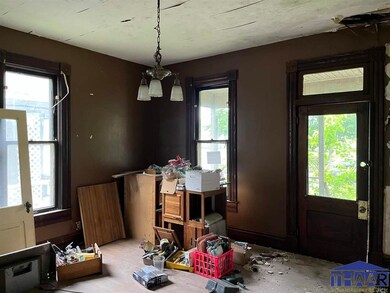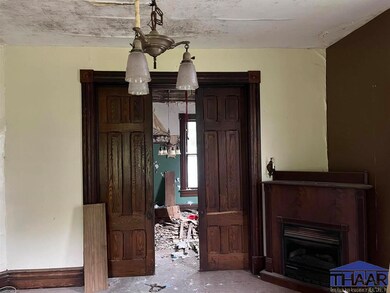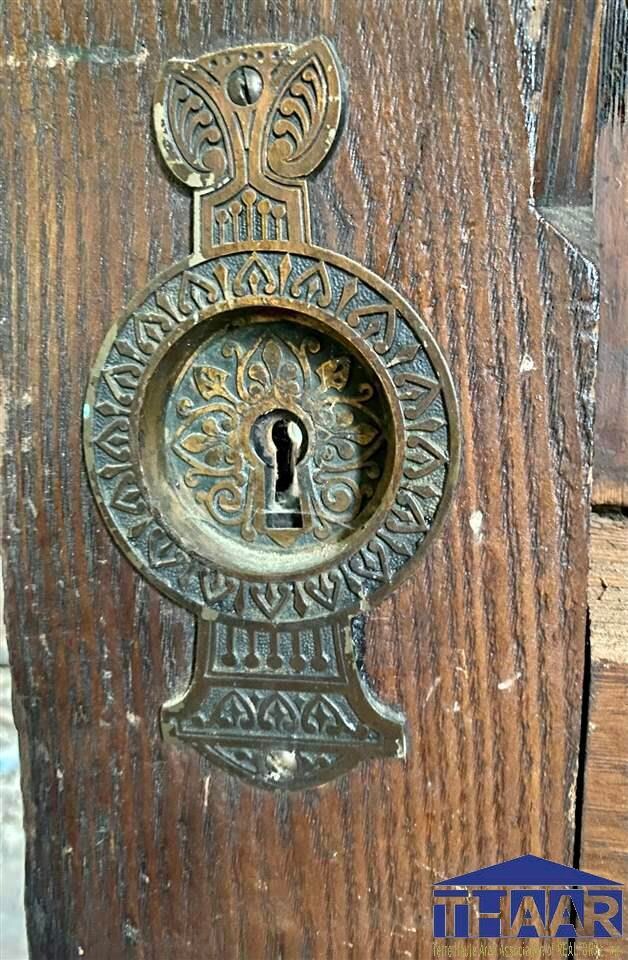
1115 S 5th St Terre Haute, IN 47802
Farringtons Grove NeighborhoodEstimated Value: $107,000 - $182,000
Highlights
- Vaulted Ceiling
- Main Floor Primary Bedroom
- Covered patio or porch
- Wood Flooring
- No HOA
- Formal Dining Room
About This Home
As of June 2023Character galore in this Farrington Grove fixer upper. Inside you will find amazing woodwork, a cool built in cabinet, some hardwood floors, antique light fixtures, transoms, and pocket doors. There are two spaces already plumbed where you can install the bathrooms of your dreams! The kitchen is a blank slate with a half vault ceiling. This is a great house to let your imagination go wild! Outside you will find a large lot perfect for the kids and pets, don’t miss the 22x24 garage for additional storage. Call your favorite Realtor today!
Last Agent to Sell the Property
REMAX R.E.A. License #RB23000341 Listed on: 05/17/2023
Last Buyer's Agent
HOUSE CBRG
COLDWELL BANKER REAL ESTATE GROUP
Home Details
Home Type
- Single Family
Year Built
- Built in 1880
Lot Details
- Lot Dimensions are 83x142
- Level Lot
- Landscaped with Trees
- Historic Home
Parking
- 1 Car Detached Garage
Home Design
- Shingle Roof
- Wood Siding
Interior Spaces
- 2,216 Sq Ft Home
- 1.5-Story Property
- Vaulted Ceiling
- Ceiling Fan
- Double Pane Windows
- Living Room
- Formal Dining Room
- Wood Flooring
- No Kitchen Appliances
Bedrooms and Bathrooms
- 5 Bedrooms
- Primary Bedroom on Main
Basement
- Partial Basement
- Crawl Space
Schools
- Farrington Grov Elementary School
- Sarah Scott Middle School
- Terre Haute South High School
Utilities
- Gas Available
- Gas Water Heater
Additional Features
- Covered patio or porch
- City Lot
Community Details
- No Home Owners Association
Listing and Financial Details
- Assessor Parcel Number 84-06-28-406-003.000-002
Ownership History
Purchase Details
Home Financials for this Owner
Home Financials are based on the most recent Mortgage that was taken out on this home.Purchase Details
Purchase Details
Purchase Details
Purchase Details
Purchase Details
Similar Homes in Terre Haute, IN
Home Values in the Area
Average Home Value in this Area
Purchase History
| Date | Buyer | Sale Price | Title Company |
|---|---|---|---|
| Bell Tanya | $20,000 | Hendrich Title Company | |
| 1115 South 5Th Street Land Trust | -- | None Available | |
| Nola 17 Llc | $3,000 | None Available | |
| Shannon Elizabeth | -- | -- | |
| The Secretary Of Hud | -- | -- | |
| Wells Fargo Home Mortgage Inc | $84,052 | -- |
Mortgage History
| Date | Status | Borrower | Loan Amount |
|---|---|---|---|
| Previous Owner | Burnett Lori L | $15,652 |
Property History
| Date | Event | Price | Change | Sq Ft Price |
|---|---|---|---|---|
| 06/23/2023 06/23/23 | Sold | $20,000 | -19.7% | $9 / Sq Ft |
| 05/25/2023 05/25/23 | Pending | -- | -- | -- |
| 05/17/2023 05/17/23 | For Sale | $24,900 | -- | $11 / Sq Ft |
Tax History Compared to Growth
Tax History
| Year | Tax Paid | Tax Assessment Tax Assessment Total Assessment is a certain percentage of the fair market value that is determined by local assessors to be the total taxable value of land and additions on the property. | Land | Improvement |
|---|---|---|---|---|
| 2024 | $2,569 | $118,800 | $16,700 | $102,100 |
| 2023 | $936 | $43,300 | $7,000 | $36,300 |
| 2022 | $936 | $43,300 | $6,800 | $36,500 |
| 2021 | $936 | $43,300 | $6,400 | $36,900 |
| 2020 | $936 | $43,300 | $6,400 | $36,900 |
| 2019 | $935 | $96,900 | $14,200 | $82,700 |
| 2018 | $933 | $93,300 | $13,500 | $79,800 |
| 2017 | $917 | $91,700 | $13,300 | $78,400 |
| 2016 | $917 | $91,700 | $13,300 | $78,400 |
| 2014 | $890 | $89,000 | $13,200 | $75,800 |
| 2013 | $890 | $87,600 | $12,800 | $74,800 |
Agents Affiliated with this Home
-
DANIEL KIRKMAN
D
Seller's Agent in 2023
DANIEL KIRKMAN
RE/MAX
(812) 233-1974
1 in this area
3 Total Sales
-
H
Buyer's Agent in 2023
HOUSE CBRG
COLDWELL BANKER REAL ESTATE GROUP
Map
Source: Terre Haute Area Association of REALTORS®
MLS Number: 100762
APN: 84-06-28-406-033.000-002
