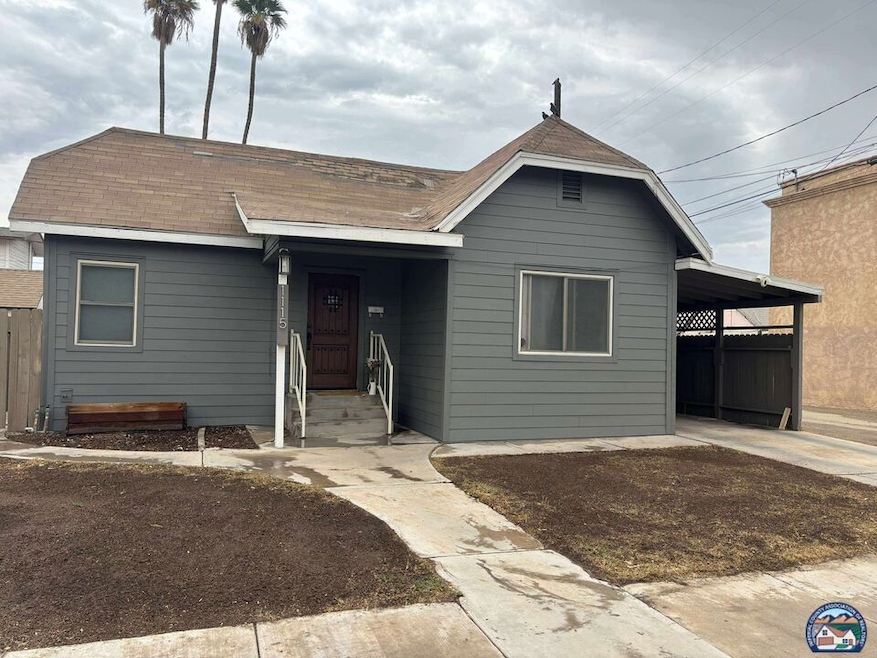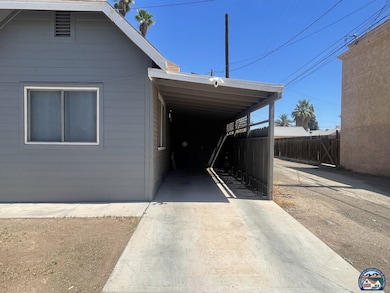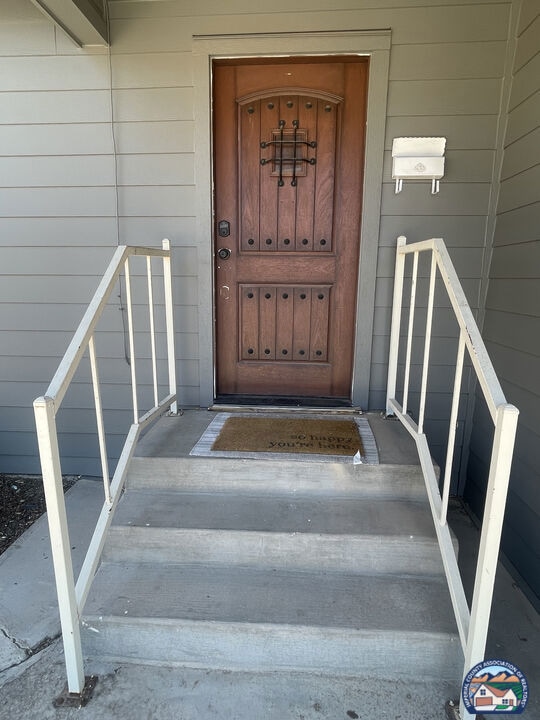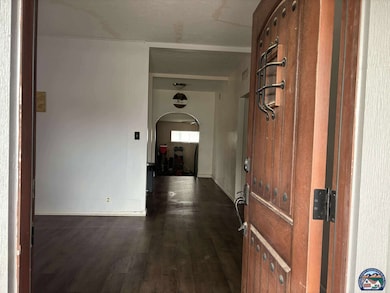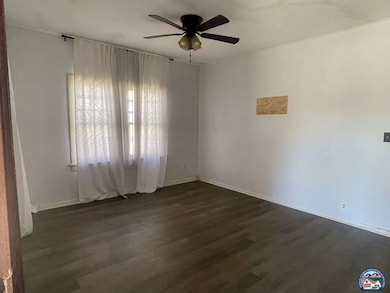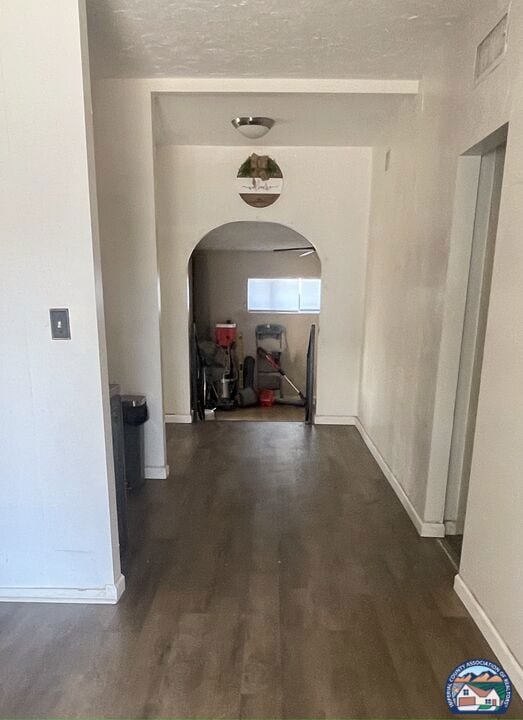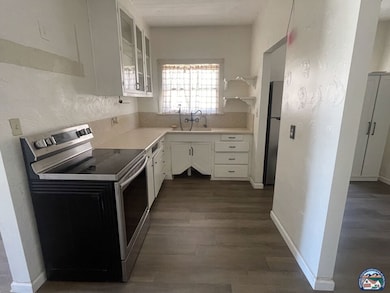1115 S 6th St El Centro, CA 92243
Estimated payment $1,917/month
Highlights
- Property is near park
- No HOA
- Slab Porch or Patio
- Traditional Architecture
- Bathtub
- Living Room
About This Home
Don't miss out on this Charming and Spacious Home located in a well established neighborhood near parks, local elementary, middle schools and high schools. This updated single-story home with 2 bedrooms, 2 bathrooms also has an additional permitted room that can be used as a master bedroom with a walk in closet. The additional room has french doors leading into the backyard and is large enough to be converted into a family room or home office...the possibilities for this room are endless! A small front yard compliments the entry into the home, with an attached carport that provides convenient covered parking, with plenty of street access parking, too. As added perks, the home has solar panels that are owned and not leased and the washer and dryer are conveniently located inside the home. When the weather permits, the backyard has a covered back patio that is perfect for entertaining your family and friends on those special occasions. Whether you are a first~time homebuyer, or an investor looking for a great rental property, this property is the one! Don't let this amazing home get away! Home is being sold AS-IS.
Home Details
Home Type
- Single Family
Year Built
- Built in 1932
Lot Details
- 3,100 Sq Ft Lot
- Lot Dimensions are 48 x 70
- West Facing Home
- Wood Fence
- Front Yard
Home Design
- Traditional Architecture
- Raised Foundation
- Shingle Roof
- Composition Roof
Interior Spaces
- 1,263 Sq Ft Home
- 1-Story Property
- Ceiling Fan
- Decorative Fireplace
- Living Room
- Dining Room
- Electric Oven or Range
- Laundry closet
Bedrooms and Bathrooms
- 3 Bedrooms
- 2 Bathrooms
- Bathtub
- Shower Only
- Linen Closet In Bathroom
Parking
- 2 Parking Spaces
- 1 Attached Carport Space
- Driveway
Schools
- Harding Elementary School
- Wilson Jr High Middle School
- Central Union High School
Utilities
- Central Heating and Cooling System
- Gas Water Heater
Additional Features
- Slab Porch or Patio
- Property is near park
Community Details
- No Home Owners Association
Listing and Financial Details
- Assessor Parcel Number 053-462-001-000
Map
Tax History
| Year | Tax Paid | Tax Assessment Tax Assessment Total Assessment is a certain percentage of the fair market value that is determined by local assessors to be the total taxable value of land and additions on the property. | Land | Improvement |
|---|---|---|---|---|
| 2025 | $3,281 | $296,514 | $72,828 | $223,686 |
| 2023 | $3,281 | $239,292 | $62,424 | $176,868 |
| 2022 | $2,633 | $234,600 | $61,200 | $173,400 |
| 2021 | $2,002 | $178,922 | $45,212 | $133,710 |
| 2020 | $2,040 | $177,088 | $44,749 | $132,339 |
| 2019 | $1,722 | $150,858 | $41,616 | $109,242 |
| 2018 | $1,713 | $147,900 | $40,800 | $107,100 |
| 2017 | $1,040 | $88,021 | $25,888 | $62,133 |
| 2016 | $1,019 | $86,296 | $25,381 | $60,915 |
| 2015 | $575 | $54,666 | $4,713 | $49,953 |
| 2014 | $561 | $53,596 | $4,621 | $48,975 |
Property History
| Date | Event | Price | List to Sale | Price per Sq Ft | Prior Sale |
|---|---|---|---|---|---|
| 12/18/2025 12/18/25 | For Sale | $320,000 | 0.0% | $253 / Sq Ft | |
| 12/18/2025 12/18/25 | Pending | -- | -- | -- | |
| 10/09/2025 10/09/25 | Price Changed | $320,000 | -17.7% | $253 / Sq Ft | |
| 09/02/2025 09/02/25 | Price Changed | $389,000 | -4.0% | $308 / Sq Ft | |
| 08/04/2025 08/04/25 | For Sale | $405,000 | +42.1% | $321 / Sq Ft | |
| 01/06/2023 01/06/23 | Sold | $285,000 | 0.0% | $226 / Sq Ft | View Prior Sale |
| 12/08/2022 12/08/22 | For Sale | $284,900 | +23.9% | $226 / Sq Ft | |
| 03/22/2021 03/22/21 | Sold | $230,000 | 0.0% | $174 / Sq Ft | View Prior Sale |
| 02/09/2021 02/09/21 | Pending | -- | -- | -- | |
| 02/04/2021 02/04/21 | For Sale | $230,000 | +58.6% | $174 / Sq Ft | |
| 06/02/2017 06/02/17 | Sold | $145,000 | +6.6% | $115 / Sq Ft | View Prior Sale |
| 04/28/2017 04/28/17 | Pending | -- | -- | -- | |
| 04/26/2017 04/26/17 | For Sale | $136,000 | 0.0% | $108 / Sq Ft | |
| 04/10/2017 04/10/17 | Pending | -- | -- | -- | |
| 04/03/2017 04/03/17 | For Sale | $136,000 | +60.0% | $108 / Sq Ft | |
| 05/22/2015 05/22/15 | Sold | $85,000 | 0.0% | $67 / Sq Ft | View Prior Sale |
| 05/22/2015 05/22/15 | Sold | $85,000 | -15.0% | $67 / Sq Ft | View Prior Sale |
| 03/17/2015 03/17/15 | Pending | -- | -- | -- | |
| 02/26/2015 02/26/15 | For Sale | $100,000 | 0.0% | $79 / Sq Ft | |
| 02/02/2015 02/02/15 | Pending | -- | -- | -- | |
| 02/01/2015 02/01/15 | Pending | -- | -- | -- | |
| 01/24/2015 01/24/15 | Price Changed | $100,000 | -20.0% | $79 / Sq Ft | |
| 01/13/2015 01/13/15 | Price Changed | $125,000 | -7.4% | $99 / Sq Ft | |
| 11/28/2014 11/28/14 | Price Changed | $135,000 | -3.6% | $107 / Sq Ft | |
| 11/22/2014 11/22/14 | Price Changed | $140,000 | -6.7% | $111 / Sq Ft | |
| 11/07/2014 11/07/14 | For Sale | $150,000 | 0.0% | $119 / Sq Ft | |
| 10/11/2014 10/11/14 | For Sale | $150,000 | -- | $119 / Sq Ft |
Purchase History
| Date | Type | Sale Price | Title Company |
|---|---|---|---|
| Grant Deed | $285,000 | Ticor Title | |
| Grant Deed | $230,000 | Stewart Title Of Ca Inc | |
| Interfamily Deed Transfer | -- | Stewart Title Of Ca Inc | |
| Interfamily Deed Transfer | -- | Stewart Title Of Ca Inc | |
| Grant Deed | $145,000 | Chicago Title Company | |
| Grant Deed | $85,000 | Fidelity National Title | |
| Interfamily Deed Transfer | -- | -- |
Mortgage History
| Date | Status | Loan Amount | Loan Type |
|---|---|---|---|
| Closed | $9,975 | New Conventional | |
| Open | $279,837 | FHA | |
| Previous Owner | $184,000 | New Conventional | |
| Previous Owner | $150,000 | New Conventional | |
| Previous Owner | $145,700 | New Conventional | |
| Previous Owner | $142,373 | FHA |
Source: Imperial County Association of REALTORS®
MLS Number: 25573847IC
APN: 053-462-001-000
- 581 Sandalwood Dr
- 543 Sandalwood Dr
- 561 Wensley Ave
- 643 Wensley Ave
- 526 Vine St Unit A B
- 706 Yucca Dr
- 407 Sandalwood Dr
- 2215 S 4th St
- 3103 S 4th St
- 660 W Heil Ave
- 517 W Holt Ave
- 634 S 7th St
- 546 Ocotillo Dr
- 465 Driftwood Dr
- 1090 Aurora Dr
- 1074 W Heil Ave
- 475 Southwind Dr
- 1245 Aurora Dr
- 2142 S 10th St
- 1425 Pepper Dr
- 1036 Ross Ave
- 321 W Orange Ave
- 321 W Orange Ave
- 558 S 2nd St Unit Apartment 15
- 558 S 2nd St Unit Apartment 15
- 1186 Whitney Way
- 1508 W Orange Ave
- 2606 Thomas Dr
- 2095 Cottonwood Cir
- 1620 W Euclid Ave
- 2442 Vine St
- 2640 Lenrey Ave
- 1357 N 17th St
- 2000 N 8th St
- 2100 N 10th St
- 624 Las Villas St
- 642 W Brewer Rd Unit 121
- 137 W Barioni Blvd
- 1200 Rodeo Dr Unit 858
- 241 Santa Rosa Dr
Ask me questions while you tour the home.
