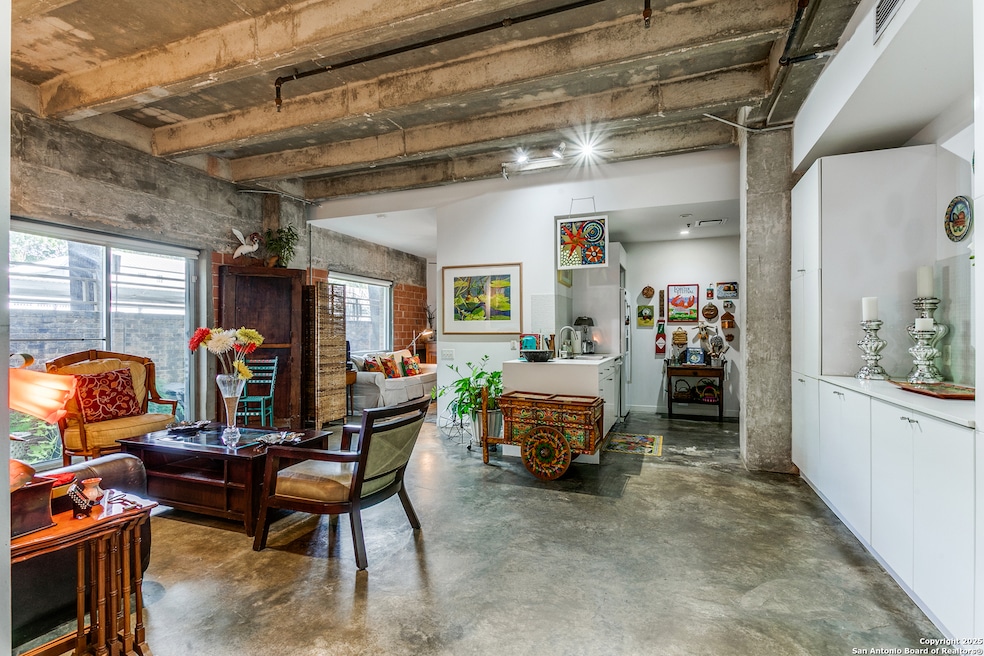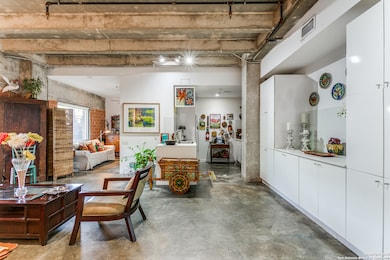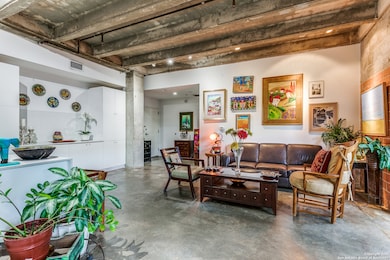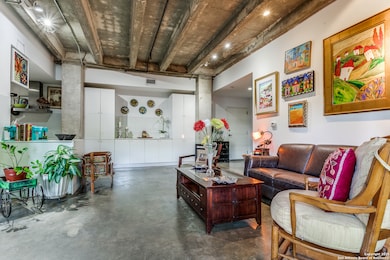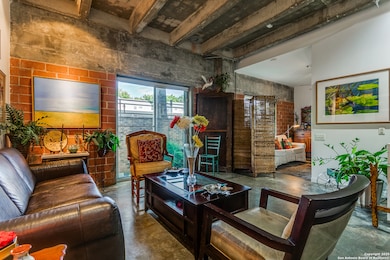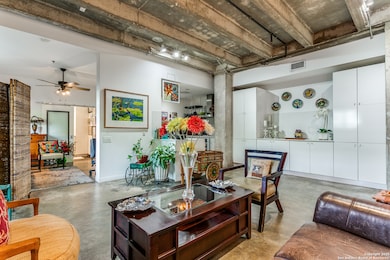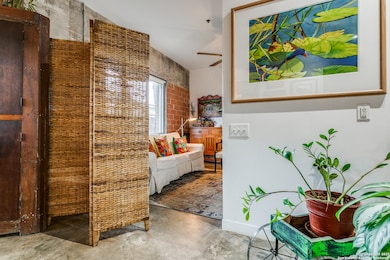St. Benedict's Lofts 1115 S Alamo St Unit 2103 San Antonio, TX 78210
SoFlo NeighborhoodHighlights
- All Bedrooms Downstairs
- Central Heating and Cooling System
- Ceiling Fan
- Slate Flooring
- Combination Dining and Living Room
About This Home
Beautiful 2-Bedroom, 2-Bathroom Ground Floor Unit at St. Benedict's Lofts in King William. Wonderful Building Amenities Including Sparkling Pool, Fitness Center, Security Guard at Entry, Common Mail Area, & More. Second-to-None Location Minutes from Blue Star Arts Complex, Downtown, The Riverwalk, Parks, Restaurants, & More. Fantastic Blend of Modern Design & Contemporary Design Features Including High Ceilings, Exposed Brick, & Polished Concrete Floors. Open Floorplan with Great Natural Light from Oversized Windows, Gourmet Kitchen Features Ample Cabinet Space & All Appliances Included. Spacious Primary Bedroom Suite with Large Walk-In Shower, Huge Closet with Washer/Dryer Included. Secondary Bedroom Could Easily Serve as Home Office, Full Bathroom with Tub/Shower. Private Patio Spans the Length of the Unit with Sliding Doors for Access. Pets Case-by-Case, Subject to Screening & Landlord Approval. Rent Includes Water/Sewer, Trash, 2 Reserved, Covered Parking Spaces, & Amenities. Tenant Pays Electricity/Gas. San Antonio ISD.
Listing Agent
Lysa Hamer
Davidson Properties, Inc. Listed on: 09/30/2025
Home Details
Home Type
- Single Family
Est. Annual Taxes
- $8,177
Year Built
- Built in 2009
Home Design
- Masonry
Interior Spaces
- 1,059 Sq Ft Home
- Ceiling Fan
- Window Treatments
- Combination Dining and Living Room
- Fire and Smoke Detector
Kitchen
- Built-In Oven
- Cooktop
- Dishwasher
- Disposal
Flooring
- Concrete
- Slate Flooring
Bedrooms and Bathrooms
- 2 Bedrooms
- All Bedrooms Down
- 2 Full Bathrooms
Laundry
- Laundry on main level
- Dryer
- Washer
Schools
- Bonham Elementary School
- Page Middle School
- Brackenrdg High School
Utilities
- Central Heating and Cooling System
- Electric Water Heater
- Cable TV Available
Community Details
- King William Subdivision
- 5-Story Property
Listing and Financial Details
- Rent includes wt_sw, grbpu, amnts, parking
- Assessor Parcel Number 007471022103
Map
About St. Benedict's Lofts
Source: San Antonio Board of REALTORS®
MLS Number: 1911510
APN: 00747-102-2103
- 1115 S Alamo St Unit 2313
- 1115 S Alamo St Unit 2310
- 338 Madison
- 1231 S Alamo St
- 135 Adams St Unit 2
- 129 Wickes St
- 139 Cedar St Unit 103
- 139 Cedar St Unit 104
- 135 Cedar St Unit 105
- 134 Cedar St
- 218 Cedar St
- 241 King William
- 212 Madison Unit 4
- 212 Madison Unit 1
- 414 Mission St
- 317 Wickes St
- 217 W Johnson
- 227 Claudia St
- 118 Callaghan Ave
- 205 E Rische
- 1115 S Alamo St Unit 2302
- 111 Adams St
- 1231 S Alamo St
- 220 Beauregard Unit 2
- 212 Madison Unit 4
- 212 Madison Unit 7
- 206 Madison Unit B
- 218 Washington Unit A
- 125 Blue Star
- 627 E Guenther St Unit 2201
- 216 E Rische
- 502 Eager St Unit 7
- 301 E Cevallos
- 526 S Presa St Unit 7
- 526 S Presa St Unit 4
- 501 Adams St
- 111 Probandt St
- 211 Devine St
- 633 S Saint Marys St
- 235 Barrera St Unit 1
