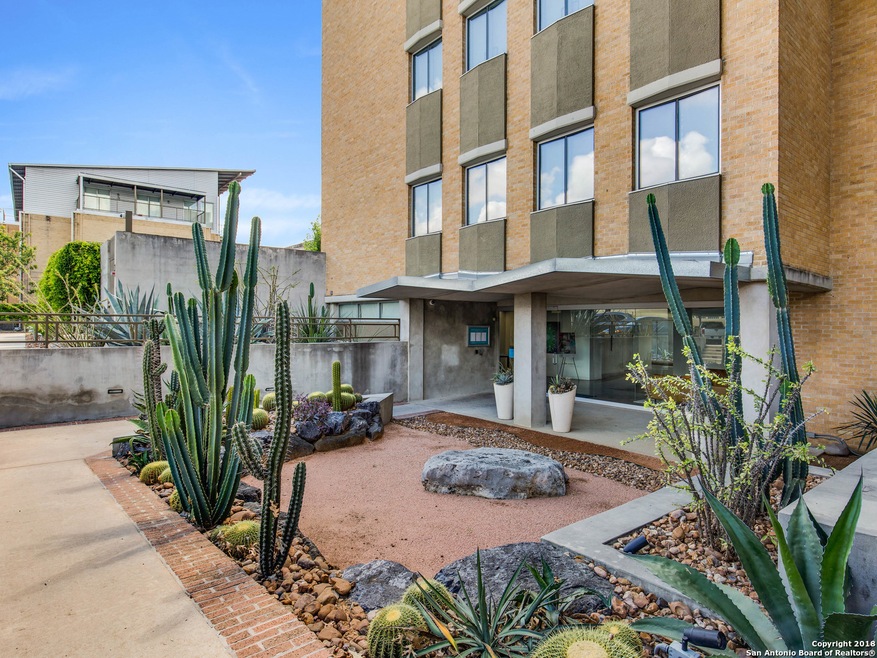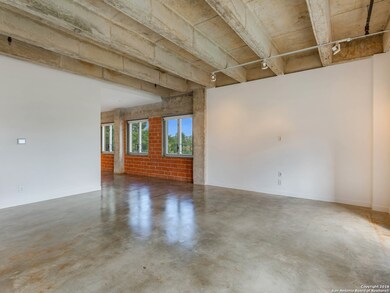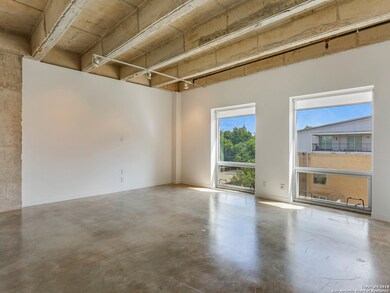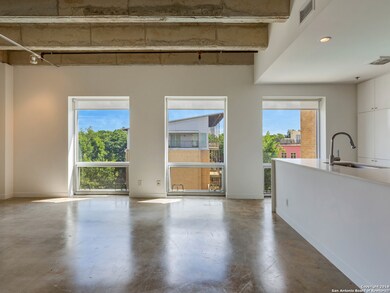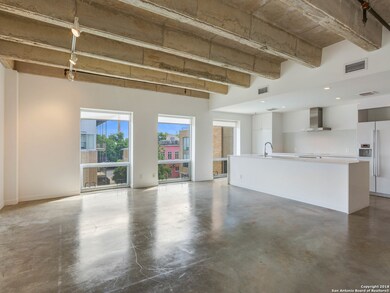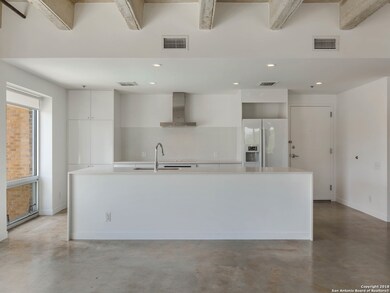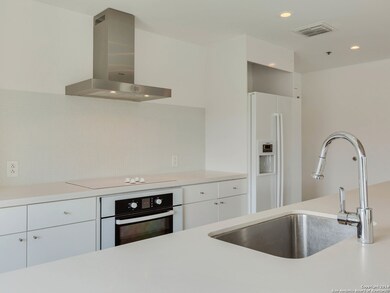
St. Benedict's Lofts 1115 S Alamo St Unit 2401 San Antonio, TX 78210
SoFlo NeighborhoodHighlights
- High Ceiling
- Island without Cooktop
- Ramp on the main level
- Solid Surface Countertops
- Inside Utility
- Handicap Shower
About This Home
As of May 2024UrbanLiving Inside410. Rare opportunity to own a home in historic King William. 2/2 loft features open floorplan, high ceilings, quality appliances & concrete floors. High-end plumbing fixtures, solid surface counters & slate tile in bathroom. Large windows allow lots of natural light. Kitchen has plenty of storage. Unit is desirable corner unit allowing for additional natural light throughout. 4th floor overlooking pool. Fully-equipped fitness center & pool on-site included in ownership.
Property Details
Home Type
- Condominium
Est. Annual Taxes
- $8,549
Year Built
- Built in 2009
HOA Fees
- $327 Monthly HOA Fees
Home Design
- Brick Exterior Construction
- Slab Foundation
- Roof Vent Fans
- Masonry
Interior Spaces
- 1,134 Sq Ft Home
- 4-Story Property
- High Ceiling
- Window Treatments
- Combination Dining and Living Room
- Inside Utility
- Concrete Flooring
Kitchen
- Built-In Oven
- Cooktop
- Ice Maker
- Dishwasher
- Island without Cooktop
- Solid Surface Countertops
- Disposal
Bedrooms and Bathrooms
- 2 Bedrooms
- 2 Full Bathrooms
- Single Vanity
- Shower Only
Laundry
- Laundry on main level
- Stacked Washer and Dryer
Home Security
Accessible Home Design
- Handicap Shower
- Ramp on the main level
- No Carpet
Schools
- Bonham Elementary School
- Page Middle School
- Brackenrdg High School
Utilities
- Central Heating and Cooling System
- Cable TV Available
Listing and Financial Details
- Legal Lot and Block 2401 / BLDG
- Assessor Parcel Number 007471022401
Community Details
Overview
- $150 HOA Transfer Fee
- St. Benedicts Owners Association
- Mandatory home owners association
Security
- Fire and Smoke Detector
Ownership History
Purchase Details
Home Financials for this Owner
Home Financials are based on the most recent Mortgage that was taken out on this home.Purchase Details
Home Financials for this Owner
Home Financials are based on the most recent Mortgage that was taken out on this home.Purchase Details
Purchase Details
Similar Homes in the area
Home Values in the Area
Average Home Value in this Area
Purchase History
| Date | Type | Sale Price | Title Company |
|---|---|---|---|
| Deed | -- | Fidelity National Title | |
| Vendors Lien | -- | Preserve Title Co Llc | |
| Condominium Deed | -- | None Available | |
| Warranty Deed | -- | Presidio Title |
Mortgage History
| Date | Status | Loan Amount | Loan Type |
|---|---|---|---|
| Open | $476,000 | New Conventional | |
| Previous Owner | $323,100 | New Conventional |
Property History
| Date | Event | Price | Change | Sq Ft Price |
|---|---|---|---|---|
| 05/29/2024 05/29/24 | Sold | -- | -- | -- |
| 04/15/2024 04/15/24 | Pending | -- | -- | -- |
| 04/10/2024 04/10/24 | For Sale | $560,000 | +48.1% | $494 / Sq Ft |
| 07/20/2018 07/20/18 | Sold | -- | -- | -- |
| 06/20/2018 06/20/18 | Pending | -- | -- | -- |
| 05/25/2018 05/25/18 | For Sale | $378,000 | 0.0% | $333 / Sq Ft |
| 05/01/2017 05/01/17 | Rented | $2,350 | 0.0% | -- |
| 04/01/2017 04/01/17 | Under Contract | -- | -- | -- |
| 03/24/2017 03/24/17 | For Rent | $2,350 | -- | -- |
Tax History Compared to Growth
Tax History
| Year | Tax Paid | Tax Assessment Tax Assessment Total Assessment is a certain percentage of the fair market value that is determined by local assessors to be the total taxable value of land and additions on the property. | Land | Improvement |
|---|---|---|---|---|
| 2023 | $8,263 | $406,000 | $57,400 | $348,600 |
| 2022 | $10,020 | $369,809 | $57,400 | $322,600 |
| 2021 | $9,393 | $336,190 | $57,400 | $278,790 |
| 2020 | $9,276 | $327,290 | $57,400 | $269,890 |
| 2019 | $9,371 | $326,990 | $57,400 | $269,590 |
| 2018 | $8,854 | $312,030 | $57,400 | $254,630 |
| 2017 | $8,503 | $301,280 | $57,400 | $243,880 |
| 2016 | $7,884 | $279,320 | $57,400 | $221,920 |
Agents Affiliated with this Home
-
R
Seller's Agent in 2024
Robert Cortez
eXp Realty
-
R
Buyer's Agent in 2024
Richard Specia
Phyllis Browning Company
(210) 771-1016
2 in this area
4 Total Sales
-

Seller's Agent in 2018
Gina Candelario
Kuper Sotheby's Int'l Realty
(210) 392-1009
2 in this area
296 Total Sales
-
S
Seller's Agent in 2017
Sarah Garrett
David A Ortiz
About St. Benedict's Lofts
Map
Source: San Antonio Board of REALTORS®
MLS Number: 1314021
APN: 00747-102-2401
- 1115 S Alamo St Unit 2410
- 1115 S Alamo St Unit 2403
- 1115 S Alamo St Unit 2313
- 1115 S Alamo St Unit 2211
- 338 Madison
- 1231 S Alamo St
- 135 Adams St Unit 2
- 129 Wickes St
- 207 Wickes St
- 236 Madison
- 516 E Guenther St
- 215 Beauregard
- 218 Cedar St
- 302 Cedar St
- 241 King William
- 212 Madison Unit 2
- 414 Mission St
- 317 Wickes St
- 217 W Johnson
- 331 Wickes St
