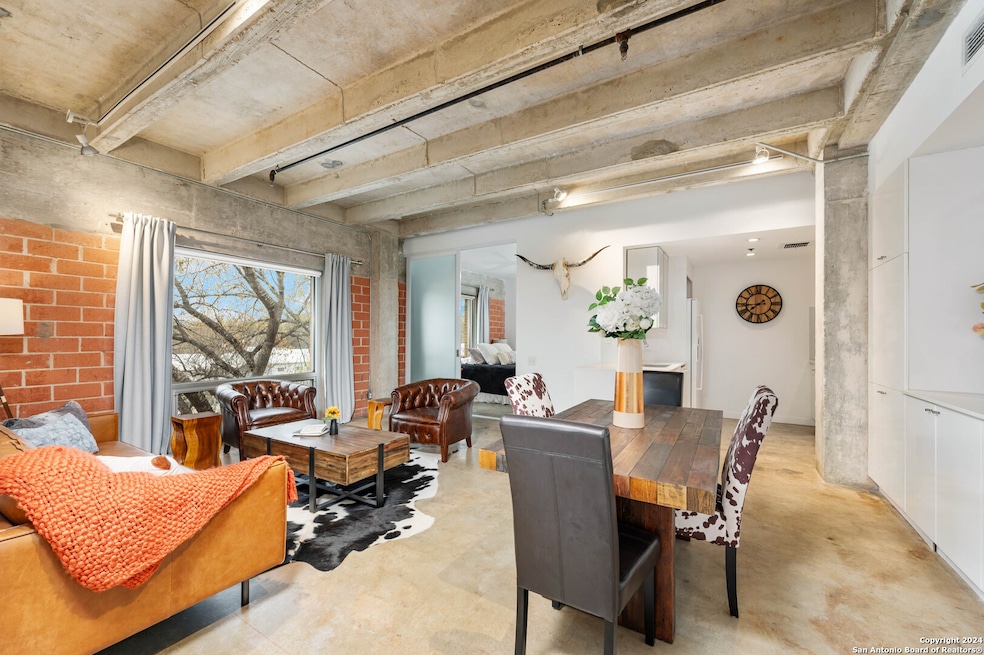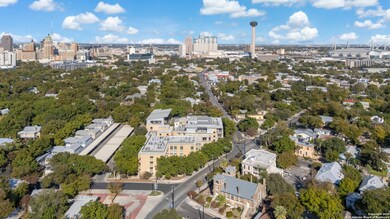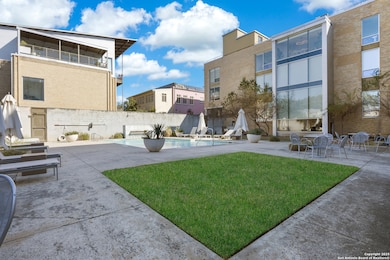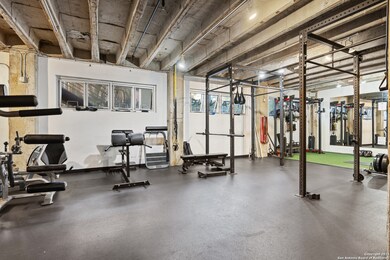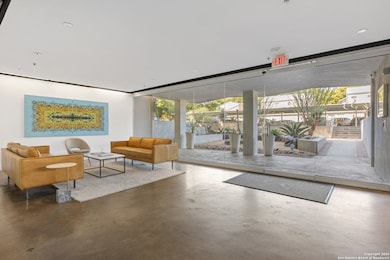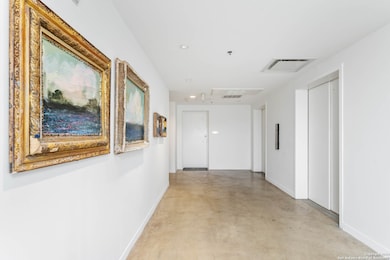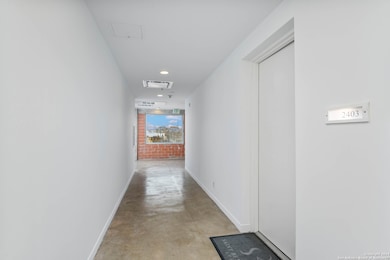St. Benedict's Lofts 1115 S Alamo St Unit 2403 San Antonio, TX 78210
SoFlo NeighborhoodEstimated payment $3,933/month
Highlights
- Open Floorplan
- High Ceiling
- Double Pane Windows
- Property is near public transit
- Solid Surface Countertops
- Walk-In Closet
About This Home
Welcome to St. Benedict's Lofts-a masterful blend of historic allure and modern sophistication nestled in the heart of the prestigious King William Historic District. This exquisite top-floor corner unit exudes character and charm, featuring impressive soaring ceilings and expansive windows that invite an abundance of natural light, illuminating the rich textures of exposed brick and the sleek lines of elegant industrial concrete floors. The expansive open floor plan is a canvas for entertaining, seamlessly connecting the stylish living spaces to a gourmet kitchen outfitted with premium Bosch appliances, lustrous quartz countertops, and chic stainless steel fixtures that elevate your culinary experiences. Thoughtfully designed built-in storage and spacious closets ensure that your urban sanctuary remains clutter-free, showcasing the minimalist sophistication that defines this remarkable loft. Step outside to discover an array of luxurious building amenities, including a stunning resort-style pool complete with inviting grilling areas and beautifully manicured gardens ideal for relaxation or vibrant gatherings. Stay active in the state-of-the-art fitness center, offering everything you need to maintain your wellness routine without ever leaving home. Commute with ease with the convenience of two covered and assigned parking spaces-no more circling the block. Steps from the Riverwalk, Mission Reach, Blue Star Contemporary Arts Complex, parks, and everything Downtown had to offer. Just minutes away from the dynamic cultural offerings, eclectic dining, and vibrant nightlife of Southtown, St. Benedict's Lofts encapsulates the pinnacle of urban living while preserving a sense of historic elegance. Offered fully furnished, this stylish urban retreat invites you to redefine your lifestyle. Don't miss your chance to make this remarkable loft your new home.
Property Details
Home Type
- Condominium
Est. Annual Taxes
- $10,310
Year Built
- Built in 2008
HOA Fees
- $450 Monthly HOA Fees
Home Design
- Brick Exterior Construction
- Composition Roof
- Stucco
Interior Spaces
- 1,093 Sq Ft Home
- Open Floorplan
- High Ceiling
- Ceiling Fan
- Double Pane Windows
- Window Treatments
- Combination Dining and Living Room
- Inside Utility
Kitchen
- Built-In Oven
- Stove
- Cooktop
- Microwave
- Dishwasher
- Solid Surface Countertops
- Disposal
Flooring
- Concrete
- Slate Flooring
Bedrooms and Bathrooms
- 2 Bedrooms
- Walk-In Closet
- 2 Full Bathrooms
Laundry
- Laundry closet
- Stacked Washer and Dryer
- Laundry Tub
Home Security
Accessible Home Design
- Lowered Light Switches
- Wheelchair Access
- Doors swing in
- Ramp on the main level
- Entry Slope Less Than 1 Foot
- No Carpet
Location
- Property is near public transit
Schools
- Bonham Elementary School
- Page Middle School
- Brackenrdg High School
Utilities
- Central Heating and Cooling System
- Programmable Thermostat
- Electric Water Heater
- Cable TV Available
Listing and Financial Details
- Legal Lot and Block W / 6
- Assessor Parcel Number 007470060250
Community Details
Overview
- $250 HOA Transfer Fee
- St. Benedicts Owners Association
- King William Subdivision
- Mandatory home owners association
- 5-Story Property
Security
- Fire and Smoke Detector
Map
About St. Benedict's Lofts
Home Values in the Area
Average Home Value in this Area
Tax History
| Year | Tax Paid | Tax Assessment Tax Assessment Total Assessment is a certain percentage of the fair market value that is determined by local assessors to be the total taxable value of land and additions on the property. | Land | Improvement |
|---|---|---|---|---|
| 2025 | $7,834 | $422,530 | $55,300 | $367,230 |
| 2024 | $7,834 | $409,922 | $55,300 | $367,230 |
| 2023 | $7,834 | $372,656 | $55,300 | $340,180 |
| 2022 | $9,179 | $338,778 | $55,300 | $299,810 |
| 2021 | $8,604 | $307,980 | $55,300 | $252,680 |
| 2020 | $8,485 | $299,360 | $55,300 | $244,060 |
| 2019 | $8,572 | $299,090 | $55,300 | $243,790 |
| 2018 | $8,087 | $285,000 | $55,300 | $229,700 |
| 2017 | $7,771 | $275,320 | $55,300 | $220,020 |
| 2016 | $7,211 | $255,490 | $55,300 | $200,190 |
Property History
| Date | Event | Price | Change | Sq Ft Price |
|---|---|---|---|---|
| 08/14/2025 08/14/25 | Pending | -- | -- | -- |
| 06/25/2025 06/25/25 | For Sale | $495,000 | +34.1% | $453 / Sq Ft |
| 02/20/2019 02/20/19 | Off Market | -- | -- | -- |
| 11/21/2018 11/21/18 | Sold | -- | -- | -- |
| 10/22/2018 10/22/18 | Pending | -- | -- | -- |
| 07/31/2018 07/31/18 | For Sale | $369,000 | -- | $339 / Sq Ft |
Purchase History
| Date | Type | Sale Price | Title Company |
|---|---|---|---|
| Warranty Deed | -- | Chicago Title | |
| Warranty Deed | -- | Presidio Title |
Mortgage History
| Date | Status | Loan Amount | Loan Type |
|---|---|---|---|
| Previous Owner | $235,000 | New Conventional |
Source: San Antonio Board of REALTORS®
MLS Number: 1878596
APN: 00747-102-2403
- 1115 S Alamo St Unit 2310
- 1115 S Alamo St Unit 2313
- 338 Madison
- 135 Adams St Unit 2
- 129 Wickes St
- 400 E Guenther St Unit 1203
- 139 Cedar St Unit 103
- 139 Cedar St Unit 104
- 135 Cedar St Unit 105
- 516 E Guenther St
- 134 Cedar St
- 218 Cedar St
- 302 Cedar St
- 241 King William
- 212 Madison Unit 1
- 212 Madison Unit 4
- 212 Madison Unit 2
- 414 Mission St
- 317 Wickes St
- 217 W Johnson
