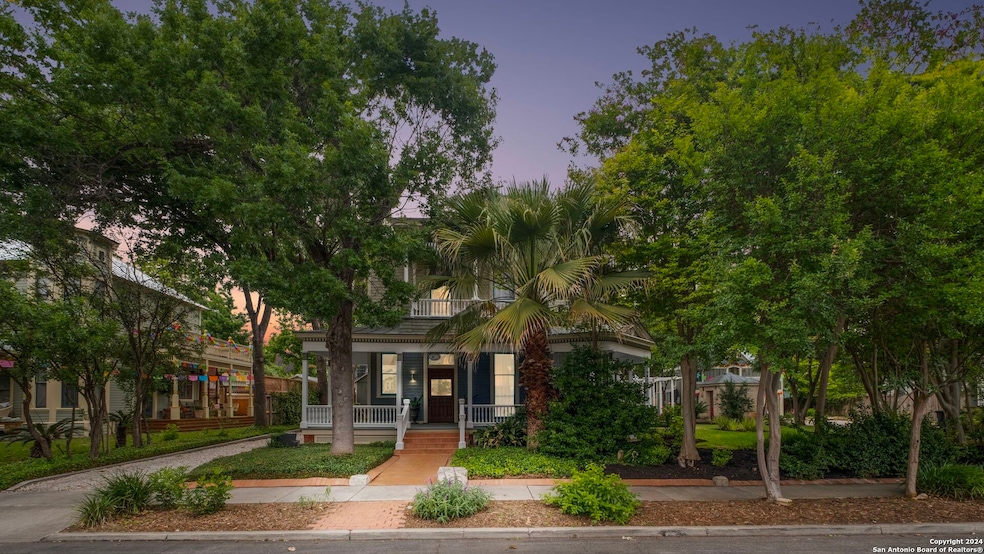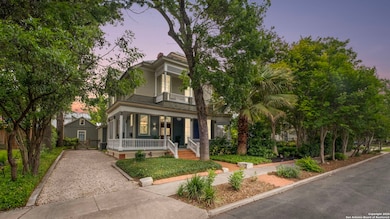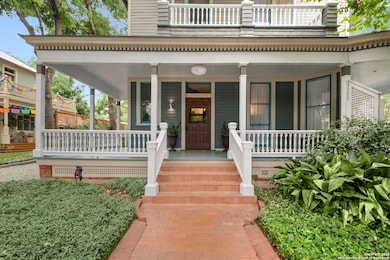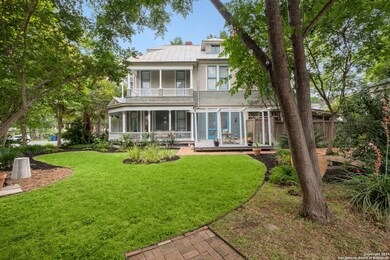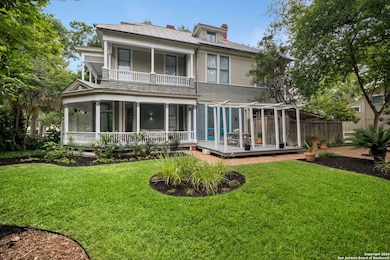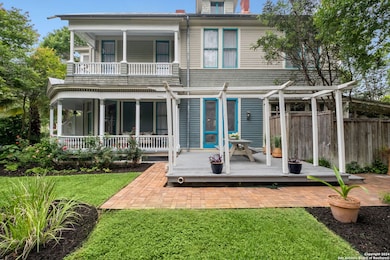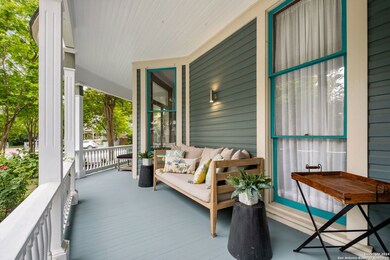516 E Guenther St San Antonio, TX 78210
King William NeighborhoodEstimated payment $12,290/month
Highlights
- 0.33 Acre Lot
- Wood Flooring
- Solid Surface Countertops
- Mature Trees
- 2 Fireplaces
- Eat-In Kitchen
About This Home
Nestled within the historic charm of San Antonio's renowned King William neighborhood, 516 E. Guenther presents a rare opportunity to own a meticulously restored historic gem. Spanning over a third of an acre, this property exudes timeless elegance and offers an unparalleled combination of heritage and modernity. Encompassing four distinct structures, with three providing lucrative rental income, this property is not just a residence but a strategic investment opportunity. The main residence, boasting 3 bedrooms and 2.5 bathrooms, sprawls across nearly 3000 square feet of carefully curated living space. Step inside to discover a seamless blend of historic character and contemporary comforts. Impeccable hardwood floors grace the interior, accentuating the grandeur of high ceilings and abundant natural light. The heart of the home, an updated kitchen, beckons with its modern amenities and timeless appeal, making it an ideal space for culinary enthusiasts and entertainers alike. 516 E Guenther, also known as the Zilker House, was originally developed and built by Charles Zilker as his primary residence. More recently it was owned by Charles Shubert, a renowned architect in the King William community. As such, this property carries a legacy of architectural excellence and design innovation. Shubert's influence is evident throughout the residence, from the meticulous attention to detail to the preservation of historic elements that define its character. Beyond its captivating aesthetics, 516 E. Guenther epitomizes convenience and versatility. The additional structures offer the potential for supplemental income or customizable living spaces, catering to a variety of lifestyle needs and investment strategies. Situated in the heart of the vibrant King William neighborhood, residents of this distinguished property enjoy proximity to an array of cultural attractions, dining destinations, and recreational amenities including the linear park system along the San Antonio River. Whether strolling along the picturesque streets lined with historic homes or indulging in the vibrant culinary scene, every moment spent in this coveted locale is infused with charm and sophistication. Experience the epitome of historic elegance and modern luxury at 516 E. Guenther-a timeless sanctuary awaiting its discerning new owner.
Listing Agent
Craig Browning
Phyllis Browning Company Listed on: 05/17/2024
Home Details
Home Type
- Single Family
Est. Annual Taxes
- $27,440
Year Built
- Built in 1930
Lot Details
- 0.33 Acre Lot
- Fenced
- Level Lot
- Mature Trees
Parking
- Driveway Level
Home Design
- Metal Roof
Interior Spaces
- 2,823 Sq Ft Home
- Property has 2 Levels
- Ceiling Fan
- 2 Fireplaces
- Mock Fireplace
- Window Treatments
- Wood Flooring
- Fire and Smoke Detector
Kitchen
- Eat-In Kitchen
- Self-Cleaning Oven
- Microwave
- Dishwasher
- Solid Surface Countertops
- Disposal
Bedrooms and Bathrooms
- 3 Bedrooms
Laundry
- Laundry on upper level
- Dryer
- Washer
Outdoor Features
- Tile Patio or Porch
- Outdoor Storage
Additional Homes
- Dwelling with Separate Living Area
Schools
- Bonham Elementary School
- Brackenrdg High School
Utilities
- Central Heating and Cooling System
- Heating System Uses Natural Gas
- Programmable Thermostat
- Multiple Water Heaters
- Gas Water Heater
- Cable TV Available
Listing and Financial Details
- Legal Lot and Block 14,15 / 1
- Assessor Parcel Number 009380010140
Community Details
Overview
- King William Subdivision
Recreation
- Trails
Map
Home Values in the Area
Average Home Value in this Area
Tax History
| Year | Tax Paid | Tax Assessment Tax Assessment Total Assessment is a certain percentage of the fair market value that is determined by local assessors to be the total taxable value of land and additions on the property. | Land | Improvement |
|---|---|---|---|---|
| 2025 | $26,860 | $1,173,250 | $466,610 | $706,640 |
| 2024 | $26,860 | $1,100,770 | $466,610 | $634,160 |
| 2023 | $26,860 | $1,050,000 | $466,610 | $583,390 |
| 2022 | $29,055 | $1,072,310 | $369,150 | $703,160 |
| 2021 | $25,351 | $907,390 | $305,540 | $601,850 |
| 2020 | $25,202 | $889,190 | $305,540 | $583,650 |
| 2019 | $25,393 | $886,020 | $257,030 | $628,990 |
| 2018 | $24,587 | $866,455 | $180,900 | $688,100 |
| 2017 | $22,232 | $787,686 | $180,900 | $674,650 |
| 2016 | $20,211 | $716,078 | $102,060 | $710,550 |
| 2015 | $7,502 | $759,740 | $101,960 | $657,780 |
| 2014 | $7,502 | $591,800 | $0 | $0 |
Property History
| Date | Event | Price | Change | Sq Ft Price |
|---|---|---|---|---|
| 05/18/2024 05/18/24 | For Sale | $1,850,000 | 0.0% | $655 / Sq Ft |
| 05/18/2024 05/18/24 | For Sale | $1,850,000 | -- | $333 / Sq Ft |
Purchase History
| Date | Type | Sale Price | Title Company |
|---|---|---|---|
| Warranty Deed | -- | First American Title Co | |
| Warranty Deed | -- | None Available |
Mortgage History
| Date | Status | Loan Amount | Loan Type |
|---|---|---|---|
| Open | $900,000 | Purchase Money Mortgage |
Source: San Antonio Board of REALTORS®
MLS Number: 1772020
APN: 00938-001-0140
- 129 Wickes St
- 135 Adams St Unit 2
- 400 E Guenther St Unit 1203
- 317 Wickes St
- 331 Wickes St
- 1115 S Alamo St Unit 2310
- 1115 S Alamo St Unit 2410
- 1115 S Alamo St Unit 2403
- 1115 S Alamo St Unit 2313
- 414 Mission St
- 419 Wickes St
- 732 E Guenther St
- 338 Madison
- 302 Cedar St
- 218 Cedar St
- 139 Cedar St Unit 103
- 139 Cedar St Unit 104
- 430 Clay St Residence 8
- 135 Cedar St Unit 105
- 510 Adams St
- 131 Adams St
- 627 E Guenther St
- 125 Blue Star
- 402 Mission St Unit 4
- 1115 S Alamo St Unit 2402
- 1115 S Alamo St
- 111 Probandt St
- 227 Claudia St Unit 2
- 236 Claudia St Unit 3
- 301 E Cevallos
- 414 Clay Unit 201
- 202 Claudia St
- 302 E Cevallos
- 302 E Cevallos Unit 3
- 302 E Cevallos Unit 2
- 619 Cedar St
- 220 Beauregard Unit 2
- 242 Madison Unit 3
- 242 Madison Unit 2
- 311 Eagleland Dr
