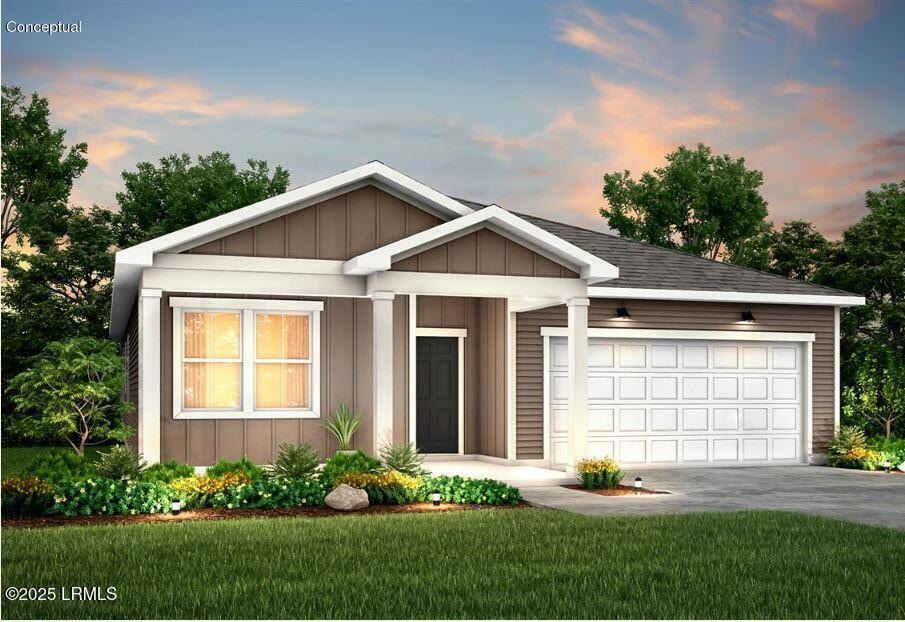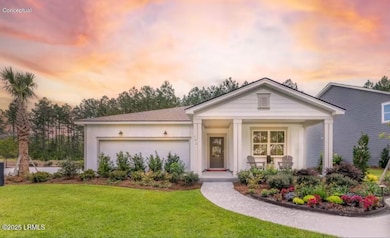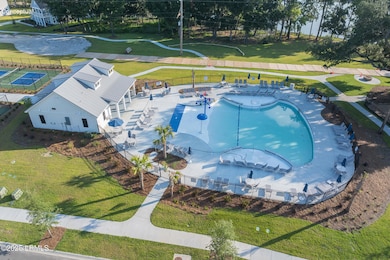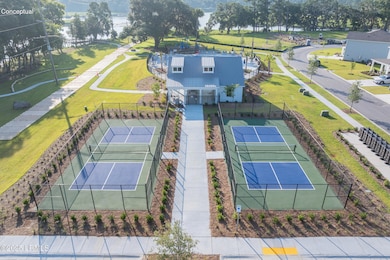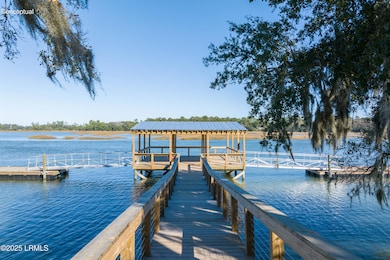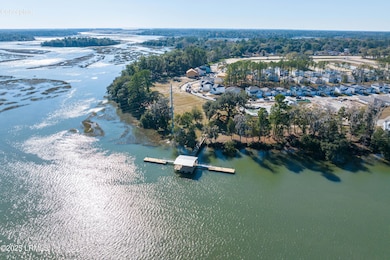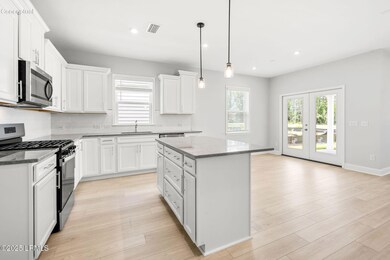1115 Salty Hammock Ct Beaufort, SC 29902
Estimated payment $2,816/month
Highlights
- Waterfront Community
- Under Construction
- Great Room
- Boat Dock
- Ranch Style House
- Community Pool
About This Home
This spacious single-story floor plan offers 1,775 square feet of thoughtfully crafted living space, perfect for entertaining and everyday comfort. The open-concept kitchen and living area are bright and welcoming, ideal for hosting gatherings, cooking meals, or simply relaxing. The Ibis features open concept living with high quality finishes. Residents of Salem Bay enjoy exclusive access to community amenities including a scenic dock, a resort-style pool, and pickleball courts. Conveniently situated just minutes from downtown Beaufort and close to the area's stunning beaches, Salem Bay offers the perfect blend of Lowcountry charm and modern convenience.
Home Details
Home Type
- Single Family
Year Built
- Built in 2025 | Under Construction
Lot Details
- 6,534 Sq Ft Lot
- Irrigation
Parking
- Automatic Garage Door Opener
Home Design
- Ranch Style House
- Slab Foundation
- Composition Roof
- Board and Batten Siding
- HardiePlank Siding
Interior Spaces
- 1,775 Sq Ft Home
- Sheet Rock Walls or Ceilings
- Double Pane Windows
- Entrance Foyer
- Great Room
- Combination Kitchen and Dining Room
- Utility Room
- Fire and Smoke Detector
Kitchen
- Gas Oven or Range
- Microwave
- Dishwasher
- No Kitchen Appliances
- Disposal
Bedrooms and Bathrooms
- 4 Bedrooms
- 2 Full Bathrooms
Outdoor Features
- Covered Patio or Porch
Utilities
- Cooling Available
- Air Source Heat Pump
- Heating System Uses Natural Gas
- Tankless Water Heater
- Gas Water Heater
- Cable TV Available
Listing and Financial Details
- Assessor Parcel Number R120 029 000 0855 0000
Community Details
Overview
- Property has a Home Owners Association
Recreation
- Boat Dock
- Waterfront Community
- Pickleball Courts
- Community Pool
Map
Home Values in the Area
Average Home Value in this Area
Property History
| Date | Event | Price | List to Sale | Price per Sq Ft |
|---|---|---|---|---|
| 11/14/2025 11/14/25 | Price Changed | $449,090 | -6.3% | $253 / Sq Ft |
| 09/22/2025 09/22/25 | Price Changed | $479,090 | -0.3% | $270 / Sq Ft |
| 09/06/2025 09/06/25 | For Sale | $480,765 | -- | $271 / Sq Ft |
Source: Lowcountry Regional MLS
MLS Number: 192367
- 1117 Salty Hammock Ct
- 1109 Salty Hammock Ct
- 1107 Salty Hammock Ct
- 1106 Salty Hammock Ct
- 1136 Salty Hammock Ct
- 1146 Salty Hammock Ct
- 1149 Salty Hammock Ct
- 1182 Salty Hammock Ct
- 1180 Salty Hammock Ct
- 1209 Cassander Creek Rd
- 1138 Salem Bay Dr
- 2214 Moss St
- 2222 Spanish Ct
- 2218 Spanish Ct
- 2221 Salem Dr E
- 1175 Salem Bay Dr
- 1125 Salem Bay Dr
- 1113 Salem Bay Dr
- 2224 Spanish Ct
- 1626 Deanne Dr
- 2000 Salem Rd
- 125 New Hanover St
- 123 Old Salem Rd
- 2644 Joshua Cir
- 714 Adventure St
- 1508 Sycamore St
- 1507 Washington St
- 2305 Pine Ct S
- 1904 Park Ave
- 4000 Margaret St Unit B2
- 4000 Margaret St Unit TH2
- 4000 Margaret St Unit A1
- 4000 Margaret St
- 1312 Congress St
- 325 Ambrose Run
- 25 Harding St Unit B
- 706 Charles St
- 606 Carteret St Unit 2
- 135 Hillpointe Cir
- 1104 Lafayette St
