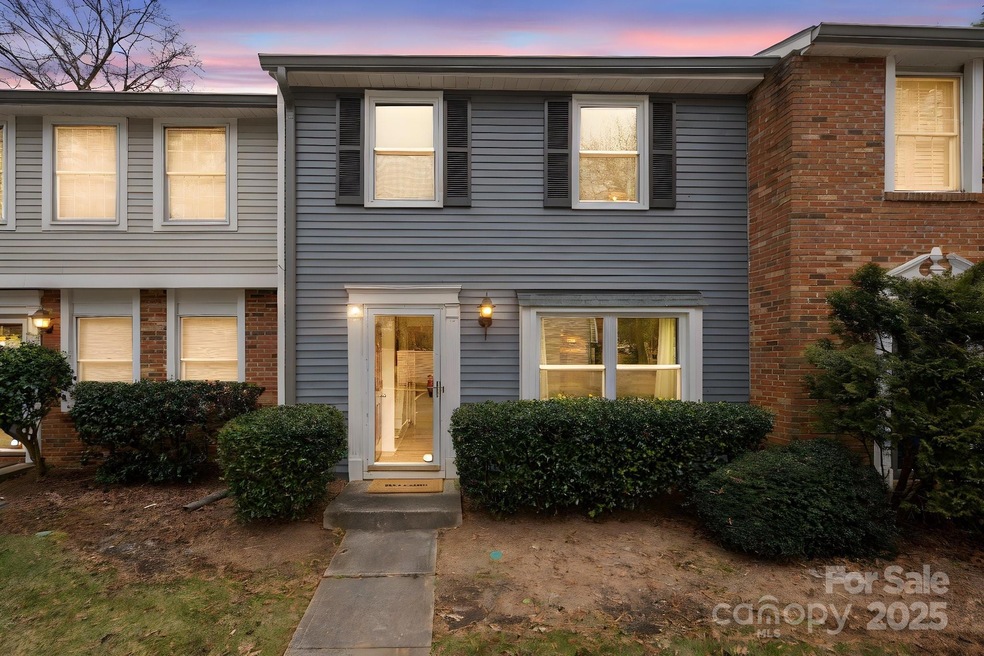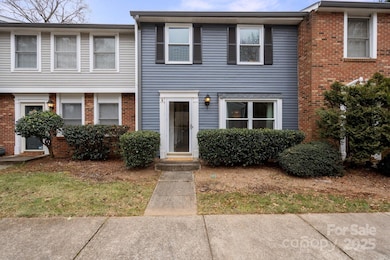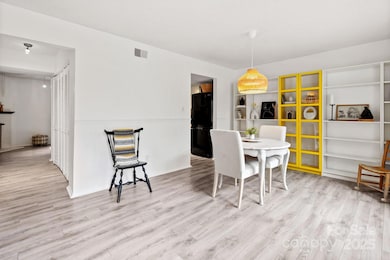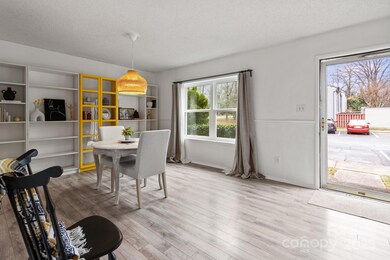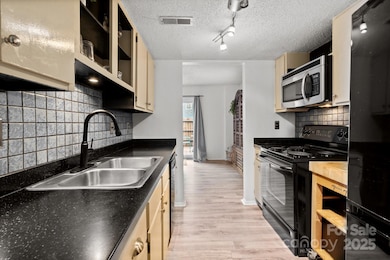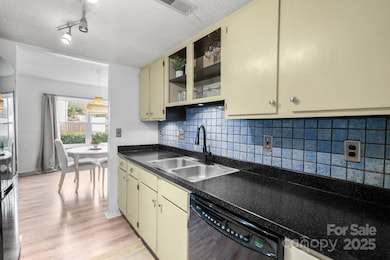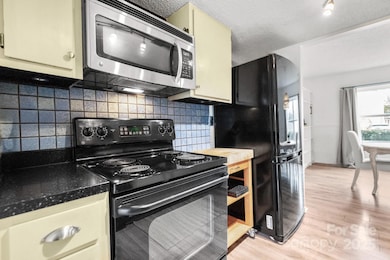
1115 Scaleybark Rd Unit D Charlotte, NC 28209
Ashbrook-Clawson Village NeighborhoodHighlights
- Fireplace
- Laundry Room
- Fenced
- Selwyn Elementary Rated A-
- Central Heating and Cooling System
- Patio Home
About This Home
As of March 2025This 2-bedroom, 1.5-bath townhouse is nestled in the highly desirable Madison Park area offering unparalleled convenience! Situated just 0.5 miles from Park Road Shopping Center, Montford Drive, and Little Sugar Creek Greenway, you're also only 1.5 miles from Freedom Park, 2 miles from SouthPark and South End, and a quick 5-mile drive to City Center or the Airport.
The home features low-maintenance LVP flooring throughout, making cleaning a breeze. There is ample storage in the laundry closet. The galley kitchen offers functionality and charm, while the spacious bedrooms provide plenty of room to relax. Step outside to enjoy the fenced backyard, complete with storage space.
Recent updates include brand-new roofs across the entire community installed 11/24. New Windows in 12/22.
Last Agent to Sell the Property
EXP Realty LLC Ballantyne Brokerage Phone: 919-810-6873 License #323712 Listed on: 01/22/2025

Townhouse Details
Home Type
- Townhome
Est. Annual Taxes
- $2,335
Year Built
- Built in 1984
Lot Details
- Fenced
HOA Fees
- $205 Monthly HOA Fees
Parking
- 2 Parking Garage Spaces
Home Design
- Patio Home
- Slab Foundation
- Vinyl Siding
Interior Spaces
- 2-Story Property
- Fireplace
- Laundry Room
Kitchen
- Electric Oven
- Electric Cooktop
- Dishwasher
Bedrooms and Bathrooms
- 2 Bedrooms
Schools
- Selwyn Elementary School
- Alexander Graham Middle School
- Myers Park High School
Utilities
- Central Heating and Cooling System
- Heat Pump System
- Electric Water Heater
Community Details
- Cams Association, Phone Number (704) 731-5560
- Pines Of Woodlawn Subdivision
- Mandatory home owners association
Listing and Financial Details
- Assessor Parcel Number 149-201-23
Ownership History
Purchase Details
Home Financials for this Owner
Home Financials are based on the most recent Mortgage that was taken out on this home.Purchase Details
Home Financials for this Owner
Home Financials are based on the most recent Mortgage that was taken out on this home.Purchase Details
Home Financials for this Owner
Home Financials are based on the most recent Mortgage that was taken out on this home.Purchase Details
Home Financials for this Owner
Home Financials are based on the most recent Mortgage that was taken out on this home.Purchase Details
Home Financials for this Owner
Home Financials are based on the most recent Mortgage that was taken out on this home.Similar Homes in Charlotte, NC
Home Values in the Area
Average Home Value in this Area
Purchase History
| Date | Type | Sale Price | Title Company |
|---|---|---|---|
| Warranty Deed | $309,000 | None Listed On Document | |
| Warranty Deed | $309,000 | None Listed On Document | |
| Interfamily Deed Transfer | -- | Accommodation | |
| Warranty Deed | $104,000 | None Available | |
| Interfamily Deed Transfer | $85,000 | -- | |
| Warranty Deed | $78,500 | -- |
Mortgage History
| Date | Status | Loan Amount | Loan Type |
|---|---|---|---|
| Open | $262,650 | New Conventional | |
| Closed | $262,650 | New Conventional | |
| Previous Owner | $55,000 | Credit Line Revolving | |
| Previous Owner | $106,800 | New Conventional | |
| Previous Owner | $100,875 | FHA | |
| Previous Owner | $42,800 | Credit Line Revolving | |
| Previous Owner | $83,686 | Purchase Money Mortgage | |
| Previous Owner | $76,500 | Unknown | |
| Previous Owner | $64,110 | FHA |
Property History
| Date | Event | Price | Change | Sq Ft Price |
|---|---|---|---|---|
| 03/07/2025 03/07/25 | Sold | $309,000 | -3.4% | $254 / Sq Ft |
| 01/22/2025 01/22/25 | For Sale | $319,900 | -- | $263 / Sq Ft |
Tax History Compared to Growth
Tax History
| Year | Tax Paid | Tax Assessment Tax Assessment Total Assessment is a certain percentage of the fair market value that is determined by local assessors to be the total taxable value of land and additions on the property. | Land | Improvement |
|---|---|---|---|---|
| 2023 | $2,335 | $288,100 | $60,000 | $228,100 |
| 2022 | $1,601 | $152,900 | $55,000 | $97,900 |
| 2021 | $1,590 | $152,900 | $55,000 | $97,900 |
| 2020 | $1,583 | $152,900 | $55,000 | $97,900 |
| 2019 | $1,567 | $152,900 | $55,000 | $97,900 |
| 2018 | $1,223 | $87,600 | $15,000 | $72,600 |
| 2017 | $1,197 | $87,600 | $15,000 | $72,600 |
| 2016 | $1,187 | $87,600 | $15,000 | $72,600 |
| 2015 | $1,176 | $87,600 | $15,000 | $72,600 |
| 2014 | $1,164 | $87,600 | $15,000 | $72,600 |
Agents Affiliated with this Home
-

Seller's Agent in 2025
Kate Shields
EXP Realty LLC Ballantyne
(919) 810-6873
1 in this area
52 Total Sales
-

Buyer's Agent in 2025
Matt Stone
Stone Realty Group
(704) 755-5095
4 in this area
929 Total Sales
-
G
Buyer Co-Listing Agent in 2025
Gabriel Cicala
Stone Realty Group
(717) 917-9731
1 in this area
28 Total Sales
Map
Source: Canopy MLS (Canopy Realtor® Association)
MLS Number: 4213042
APN: 149-201-23
- 1105 Kurt Ct
- 1125 Kurt Ct
- 1126 E Woodlawn Rd
- 1000 E Woodlawn Rd Unit 411
- 1000 E Woodlawn Rd Unit 408
- 1000 E Woodlawn Rd Unit 402
- 4317 Ruskin Dr
- 4520 Bradbury Dr
- 1029 Sewickley Dr
- 1224 E Woodlawn Rd
- 900 E Woodlawn Rd
- 910 Heather Ln
- 901 Scaleybark Rd
- 1109 Wimbledon Rd
- 1224 Madison Towns Ln
- 1401 Heather Ln
- 1245 Paddock Cir
- 737 Hillside Ave
- 725 Hillside Ave
- 721 Hillside Ave
