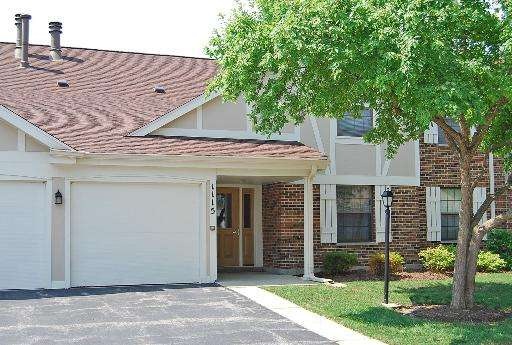
1115 Scanlon Dr Unit 1 Wheeling, IL 60090
Highlights
- Walk-In Pantry
- Balcony
- Breakfast Bar
- Buffalo Grove High School Rated A+
- Attached Garage
- Forced Air Heating and Cooling System
About This Home
As of April 2021Wonderful unit in "move in" condition. Touches such as gas fireplace, 6 panel doors, updated eat-in kitchen with oak cabinets & walk-in pantry. Large master bedroom has walk-in closet and private bathroom. Immaculate. Perfect location near smaller pool and walking path. Furnace and A/C have been replaced. This unit won't last long! Please remove shoes before entering unit.
Last Agent to Sell the Property
Aria Properties, LLC License #471002725 Listed on: 10/18/2013
Property Details
Home Type
- Condominium
Est. Annual Taxes
- $5,877
Year Built
- 1981
HOA Fees
- $261 per month
Parking
- Attached Garage
- Garage Transmitter
- Garage Door Opener
- Parking Included in Price
- Garage Is Owned
Home Design
- Slab Foundation
- Asphalt Shingled Roof
- Vinyl Siding
Interior Spaces
- Primary Bathroom is a Full Bathroom
- Gas Log Fireplace
Kitchen
- Breakfast Bar
- Walk-In Pantry
- Oven or Range
- Microwave
- Dishwasher
Laundry
- Laundry on upper level
- Dryer
- Washer
Outdoor Features
- Balcony
Utilities
- Forced Air Heating and Cooling System
- Heating System Uses Gas
- Lake Michigan Water
Community Details
- Pets Allowed
Listing and Financial Details
- Senior Tax Exemptions
- Homeowner Tax Exemptions
Ownership History
Purchase Details
Purchase Details
Home Financials for this Owner
Home Financials are based on the most recent Mortgage that was taken out on this home.Purchase Details
Home Financials for this Owner
Home Financials are based on the most recent Mortgage that was taken out on this home.Purchase Details
Purchase Details
Home Financials for this Owner
Home Financials are based on the most recent Mortgage that was taken out on this home.Similar Homes in Wheeling, IL
Home Values in the Area
Average Home Value in this Area
Purchase History
| Date | Type | Sale Price | Title Company |
|---|---|---|---|
| Warranty Deed | $230,000 | Fidelity National Title | |
| Warranty Deed | $190,000 | Attorney | |
| Warranty Deed | $135,000 | Attorneys Title Guaranty Fun | |
| Warranty Deed | $180,000 | Bt | |
| Warranty Deed | $107,000 | -- |
Mortgage History
| Date | Status | Loan Amount | Loan Type |
|---|---|---|---|
| Previous Owner | $173,992 | FHA | |
| Previous Owner | $19,000 | Credit Line Revolving | |
| Previous Owner | $108,000 | New Conventional | |
| Previous Owner | $65,000 | No Value Available |
Property History
| Date | Event | Price | Change | Sq Ft Price |
|---|---|---|---|---|
| 04/21/2021 04/21/21 | Sold | $190,000 | -2.5% | $173 / Sq Ft |
| 02/27/2021 02/27/21 | Pending | -- | -- | -- |
| 02/19/2021 02/19/21 | Price Changed | $194,900 | -2.5% | $177 / Sq Ft |
| 02/15/2021 02/15/21 | For Sale | $199,900 | +48.1% | $182 / Sq Ft |
| 12/06/2013 12/06/13 | Sold | $135,000 | -2.9% | -- |
| 10/21/2013 10/21/13 | Pending | -- | -- | -- |
| 10/18/2013 10/18/13 | For Sale | $139,000 | -- | -- |
Tax History Compared to Growth
Tax History
| Year | Tax Paid | Tax Assessment Tax Assessment Total Assessment is a certain percentage of the fair market value that is determined by local assessors to be the total taxable value of land and additions on the property. | Land | Improvement |
|---|---|---|---|---|
| 2024 | $5,877 | $18,388 | $3,036 | $15,352 |
| 2023 | $5,877 | $18,388 | $3,036 | $15,352 |
| 2022 | $5,877 | $18,388 | $3,036 | $15,352 |
| 2021 | $4,281 | $11,554 | $506 | $11,048 |
| 2020 | $4,169 | $11,554 | $506 | $11,048 |
| 2019 | $4,236 | $12,929 | $506 | $12,423 |
| 2018 | $4,181 | $11,458 | $404 | $11,054 |
| 2017 | $4,096 | $11,458 | $404 | $11,054 |
| 2016 | $3,823 | $11,458 | $404 | $11,054 |
| 2015 | $3,261 | $9,151 | $1,720 | $7,431 |
| 2014 | $3,181 | $9,151 | $1,720 | $7,431 |
| 2013 | $2,937 | $9,151 | $1,720 | $7,431 |
Agents Affiliated with this Home
-
Karen Danenberg Group

Seller's Agent in 2021
Karen Danenberg Group
Keller Williams Thrive
(847) 989-3476
9 in this area
164 Total Sales
-
Alan Danenberg

Seller Co-Listing Agent in 2021
Alan Danenberg
Keller Williams Thrive
(847) 727-3477
7 in this area
94 Total Sales
-
Ali Lerner

Buyer's Agent in 2021
Ali Lerner
@ Properties
(773) 615-6005
2 in this area
45 Total Sales
-
Barbara Hibnick

Seller's Agent in 2013
Barbara Hibnick
Aria Properties, LLC
(847) 630-4663
21 in this area
65 Total Sales
Map
Source: Midwest Real Estate Data (MRED)
MLS Number: MRD08470826
APN: 03-03-100-054-1268
- 1160 Northbury Ln Unit C1
- 1162 Northbury Ln Unit 1
- 1168 Buckingham Ct Unit 1
- 1206 Spur Ct Unit 26
- 1223 Jaspen Ct Unit 49
- 1182 Middlebury Ln Unit 1
- 642 Gray Ct Unit 89
- 750 Harms Ct Unit 55
- 1021 Boxwood Ct Unit C1
- 573 Fairway View Dr Unit 2A
- 571 Fairway View Dr Unit 2J
- 1096 Valley Stream Dr
- 486 Buckthorn Terrace
- 852 Oxford Place Unit 115B
- 501 Mchenry Rd Unit 3B
- 493 Mchenry Rd Unit 1B
- 862 Colonial Dr Unit F
- 116 Steeple Dr Unit E
- 784 Barnaby Place Unit 96B
- 718 Dorset Cir Unit 54
