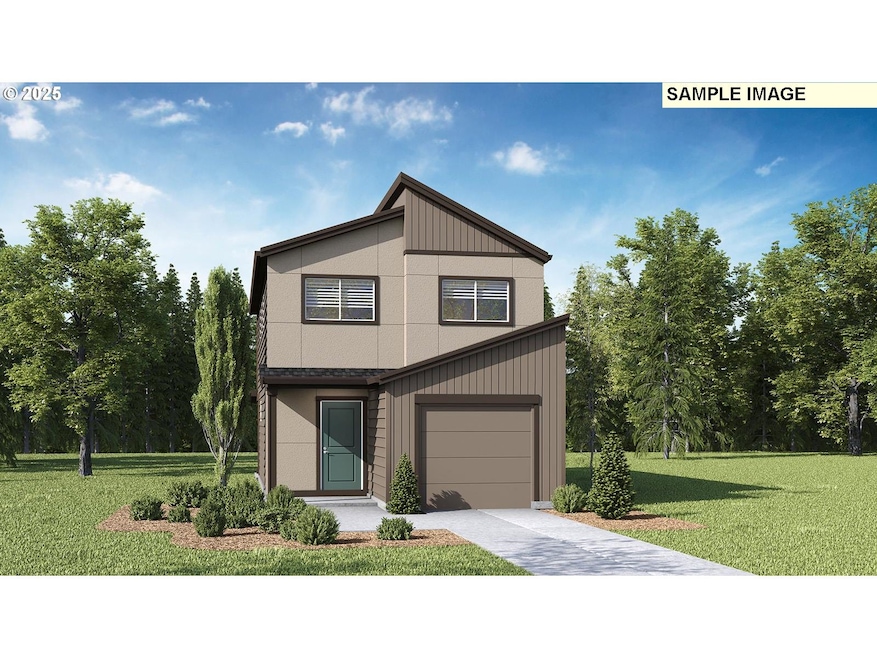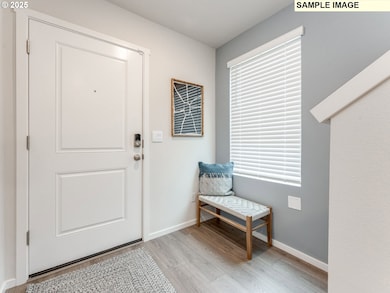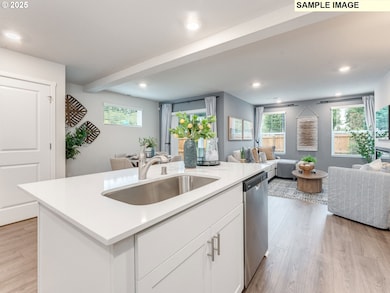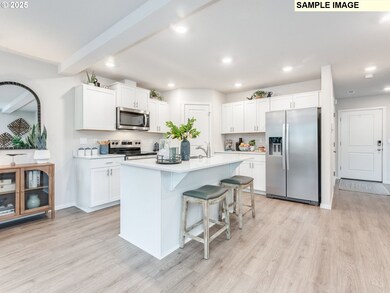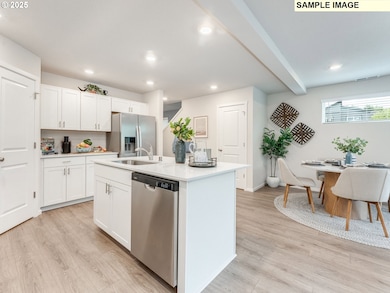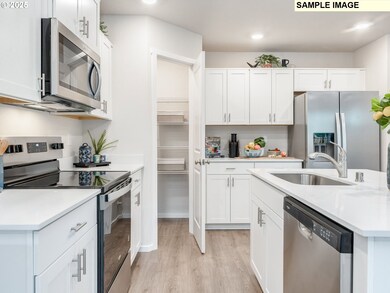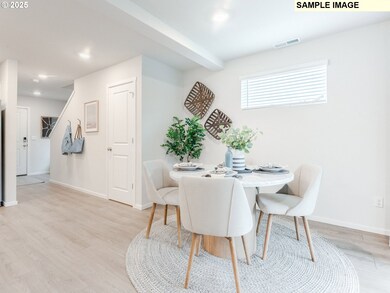1115 SE 194th Place Camas, WA 98607
Mill Plain NeighborhoodEstimated payment $3,166/month
Highlights
- Under Construction
- Modern Architecture
- Private Yard
- Union High School Rated A
- Quartz Countertops
- Covered Patio or Porch
About This Home
New construction opportunity at Cascade Terrace in Camas! For a limited time, get FLEX CREDIT with preferred lender DHI Mortgage to help make your homeownership dreams a reality! Use toward closing costs, options, and upgrades your way! Enjoy the peace of mind and efficiency of all new systems plus an included 10-year builder home warranty when you buy this new build home! Step inside this modern cottage to find everything you need for a comfortable home. 3 bedrooms, 2 bathrooms, and an attached garage fit neatly inside the smartly designed layout of our Magnolia floor plan. Front yard low-maintenance irrigated landscaping adds lots of curb appeal. Waltz into the open-concept great room and take in the high-quality finishes throughout, like premium laminate floors and quartz counters, adding elevated touches to the interior design. The bright kitchen invites you to dine at the breakfast bar, or fix memorable meals on the stainless-steel appliances. Curl up in the living room in front of the fireplace, nestled at the back of the home next to the covered patio. Upstairs, the primary suite invites relaxation and convenience, with a walk-in closet and an attached bathroom. A versatile loft area is in the hall, which would make a wonderful home office or craft corner and adds space to stretch out to the adjoining second and third bedrooms. Shopping and grocery are less than 1 mile away from your new home, including Walmart and Costco. Commute to PDX or downtown Vancouver with ease via Highway 14 or The Vine red line.Included smart features connect you to your home while you are away. A 10-year limited warranty protects your purchase. Photos are representative of plan only and may vary as built. Schedule a tour today and see all the value in owning this home!
Home Details
Home Type
- Single Family
Year Built
- Built in 2025 | Under Construction
Lot Details
- 2,178 Sq Ft Lot
- Fenced
- Landscaped
- Private Yard
- Property is zoned R-9
HOA Fees
- $89 Monthly HOA Fees
Parking
- 1 Car Attached Garage
- Driveway
Home Design
- Modern Architecture
- Composition Roof
- Cement Siding
- Concrete Perimeter Foundation
Interior Spaces
- 1,353 Sq Ft Home
- 2-Story Property
- Electric Fireplace
- Double Pane Windows
- Vinyl Clad Windows
- Family Room
- Living Room
- Dining Room
- Crawl Space
- Laundry Room
Kitchen
- Free-Standing Range
- Microwave
- Plumbed For Ice Maker
- Dishwasher
- Stainless Steel Appliances
- Kitchen Island
- Quartz Countertops
- Disposal
Flooring
- Wall to Wall Carpet
- Laminate
Bedrooms and Bathrooms
- 3 Bedrooms
- 2 Full Bathrooms
Outdoor Features
- Covered Patio or Porch
Schools
- Illahee Elementary School
- Shahala Middle School
- Union High School
Utilities
- 95% Forced Air Zoned Heating and Cooling System
- Heat Pump System
- Electric Water Heater
- High Speed Internet
Listing and Financial Details
- Builder Warranty
- Home warranty included in the sale of the property
- Assessor Parcel Number New Construction
Community Details
Overview
- Rolling Rock Community Management Association, Phone Number (503) 330-2405
- On-Site Maintenance
Additional Features
- Common Area
- Resident Manager or Management On Site
Map
Home Values in the Area
Average Home Value in this Area
Property History
| Date | Event | Price | List to Sale | Price per Sq Ft |
|---|---|---|---|---|
| 11/20/2025 11/20/25 | For Sale | $489,995 | -- | $362 / Sq Ft |
Source: Regional Multiple Listing Service (RMLS)
MLS Number: 128793076
- 1207 SE 194th Place
- 1205 SE 194th Place
- 1209 SE 194th Place
- 1203 SE 194th Place
- 19313 SE 12th Way
- 19311 SE 12th Way
- 19309 SE 12th Way
- 1114 SE 194th Place
- 19307 SE 12th Way
- 1112 SE 194th Place
- 19305 SE 12th Way
- 1110 SE 194th Place
- 19303 SE 12th Way
- 1108 SE 194th Place
- Jade Plan at Cascade Terrace
- Cypress Plan at Cascade Terrace
- Wallace Plan at Cascade Terrace
- Magnolia Plan at Cascade Terrace
- Juniper Plan at Cascade Terrace
- 19309 SE 12th Way
- 2220 SE 192nd Ave
- 505 SE 184th Ave
- 19814 SE 1st St
- 19600 NE 3rd St
- 17775 SE Mill Plain Blvd
- 600 SE 177th Ave
- 5515 NW Pacific Rim Blvd
- 621 SE 168th Ave
- 16506 SE 29th St
- 1000 SE 160th Ave
- 3100 SE 168th Ave
- 900 SE Park Crest Ave
- 14913 SE Mill Plain Blvd
- 3114 SE 147th Place
- 1420 NW 28th Ave
- 701 SE 139th Ave
- 13607 SE 19th St
- 13719 SE 18th St
- 100 SE Olympia Dr
- 13314 SE 19th St
