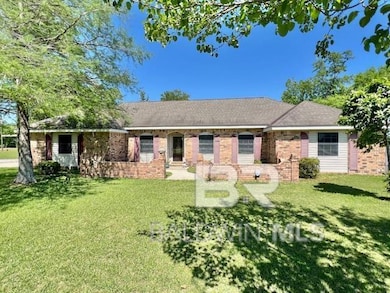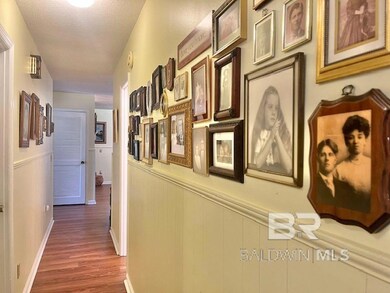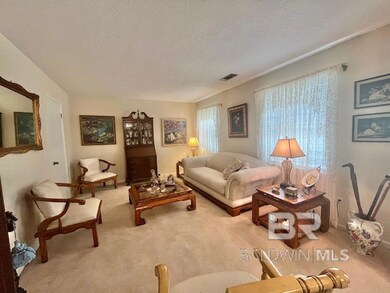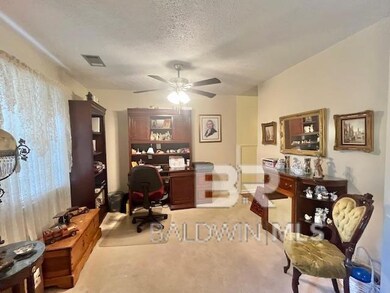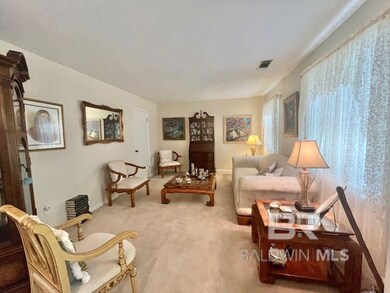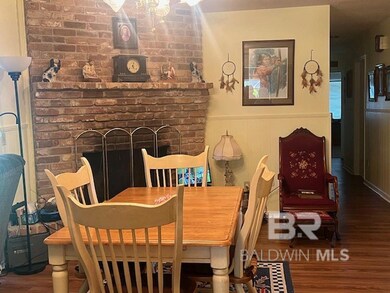
1115 Sneed Dr Atmore, AL 36502
Highlights
- Family Room with Fireplace
- Corner Lot
- Screened Porch
- Traditional Architecture
- No HOA
- Formal Dining Room
About This Home
As of May 2025Step into timeless elegance with this classic home, perfectly nestled on an expansive corner lot designed for privacy and comfort. Encompassed by a sturdy privacy fence, this charming sanctuary features three spacious bedrooms and two well-appointed bathrooms, promising a serene retreat for everyone. The dedicated office space sets the stage for productivity, while the gorgeous kitchen is a culinary haven, ideal for crafting delicious home cooked meals. Entertain with a touch of tradition in both the dining and living areas, each boasting its own wood-burning fireplace, creating a cozy ambiance that's perfect for gathering year-round. Enjoy peaceful mornings or unwind after long days on the screened porch, an inviting space blending indoor comfort with outdoor tranquility.Vision meets potential with the generous attic space, which offers an exciting opportunity to expand your living area to suit your personal needs. For those with a passion for cars or projects, the property includes both a garage and a carport, providing ample storage and protection for vehicles and tools. This classic home, with its thoughtful design and versatile offerings, is more than just a place to live—it's an opportunity to create a lifestyle uniquely your own. Don't miss the chance to make it yours!SELLER REQUESTS 2 HR NOTICE FOR SHOWINGALL SQ. FOOTAGE AND DIMENSIONS ARE APPROXIMATE AND IS THE BUYER'S RESPONSIBILITY TO VERIFY DURING THEIR DUE DILIGENCE PERIOD. Buyer to verify all information during due diligence.
Last Agent to Sell the Property
Southern Real Estate - Atmore Brokerage Phone: 251-368-4397 Listed on: 04/11/2025
Home Details
Home Type
- Single Family
Year Built
- Built in 1974
Lot Details
- 0.51 Acre Lot
- Lot Dimensions are 120 x 188
- Partially Fenced Property
- Corner Lot
- Level Lot
- Few Trees
- Zoning described as Single Family Residence,Within Corp Limits
Home Design
- Traditional Architecture
- Brick or Stone Mason
- Slab Foundation
- Dimensional Roof
- Vinyl Siding
Interior Spaces
- 1,925 Sq Ft Home
- 1-Story Property
- Ceiling Fan
- Wood Burning Fireplace
- Family Room with Fireplace
- 2 Fireplaces
- Living Room with Fireplace
- Formal Dining Room
- Screened Porch
Kitchen
- Electric Range
- Microwave
- Dishwasher
Flooring
- Carpet
- Tile
Bedrooms and Bathrooms
- 3 Bedrooms
- En-Suite Bathroom
- Walk-In Closet
- 2 Full Bathrooms
- Primary Bathroom includes a Walk-In Shower
Parking
- Garage
- 2 Carport Spaces
Schools
- Not Baldwin County Elementary And Middle School
Utilities
- Cooling Available
- Heat Pump System
- Electric Water Heater
- Internet Available
- Cable TV Available
Community Details
- No Home Owners Association
Listing and Financial Details
- Assessor Parcel Number 2608332001006.000
Similar Homes in Atmore, AL
Home Values in the Area
Average Home Value in this Area
Property History
| Date | Event | Price | Change | Sq Ft Price |
|---|---|---|---|---|
| 05/08/2025 05/08/25 | Sold | $225,000 | 0.0% | $117 / Sq Ft |
| 04/23/2025 04/23/25 | Pending | -- | -- | -- |
| 04/11/2025 04/11/25 | For Sale | $225,000 | +70.5% | $117 / Sq Ft |
| 02/11/2019 02/11/19 | Sold | $132,000 | -11.4% | $69 / Sq Ft |
| 01/17/2019 01/17/19 | Pending | -- | -- | -- |
| 08/30/2018 08/30/18 | Price Changed | $149,000 | -6.3% | $77 / Sq Ft |
| 06/26/2018 06/26/18 | Price Changed | $159,000 | -5.9% | $83 / Sq Ft |
| 09/29/2017 09/29/17 | For Sale | $169,000 | -- | $88 / Sq Ft |
Tax History Compared to Growth
Tax History
| Year | Tax Paid | Tax Assessment Tax Assessment Total Assessment is a certain percentage of the fair market value that is determined by local assessors to be the total taxable value of land and additions on the property. | Land | Improvement |
|---|---|---|---|---|
| 2024 | -- | $17,560 | $0 | $0 |
| 2023 | $0 | $19,460 | $0 | $0 |
| 2022 | $0 | $13,400 | $0 | $0 |
| 2021 | $548 | $13,400 | $0 | $0 |
| 2020 | $548 | $13,400 | $0 | $0 |
| 2019 | $611 | $13,200 | $0 | $0 |
| 2018 | $611 | $13,200 | $0 | $0 |
| 2017 | $548 | $11,940 | $0 | $0 |
| 2015 | -- | $11,840 | $1,500 | $10,340 |
| 2014 | -- | $11,840 | $1,500 | $10,340 |
Agents Affiliated with this Home
-
D
Seller's Agent in 2025
Debbie Rowell
Southern Real Estate - Atmore
-
D
Seller Co-Listing Agent in 2025
David Dobson
Southern Real Estate - Atmore
-
S
Buyer's Agent in 2025
Stevie Cordts
Waters Edge Realty
-
J
Buyer's Agent in 2019
Josh Davis
eXp Realty Southern Branch
Map
Source: Baldwin REALTORS®
MLS Number: 377441
APN: 26-08-33-2-001-006.000
- 1112 Fridge Dr
- 165 St Stephens Ct
- 121 Saint Stephens Ct
- 00 Mcrae St
- 00 Mcrae St Unit 3
- 510 Mcrae St
- 510 Mcrae St Unit 4
- 616 E Oak St
- 56 Old Bratt Rd
- 311 Cloverdale Rd
- 208 14th Ave
- 111 Dogwood Place
- 1110 1st Ave
- 308 4th Ave
- 0 S Presley St Unit 1 367038
- 0 S Presley St Unit 7445099
- 223 Mcrae St
- 208 Beck St
- 1308 S Presley St
- 106 W Meadow Dr

