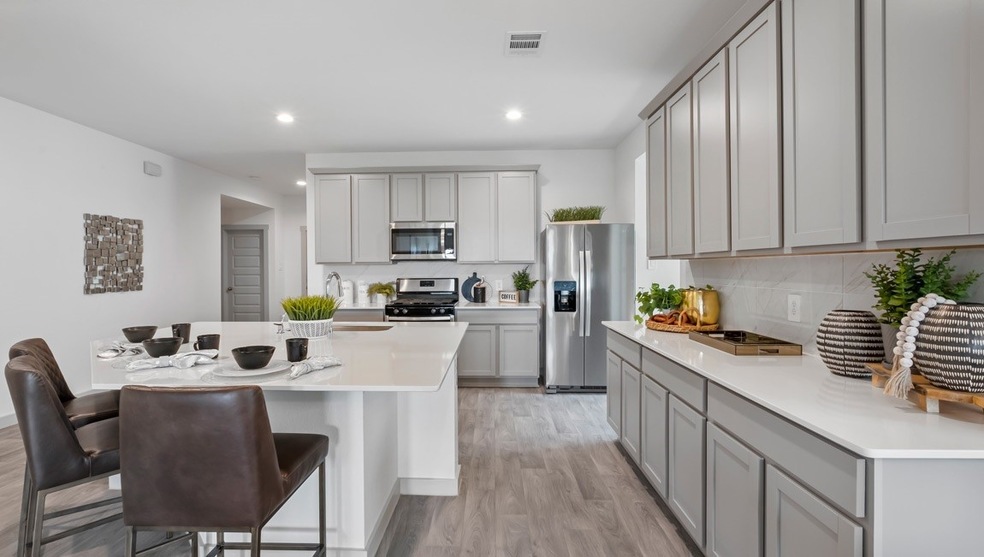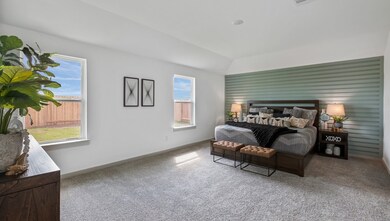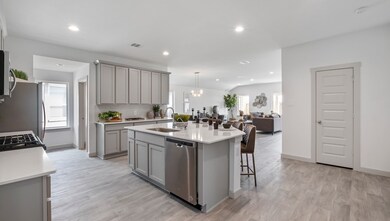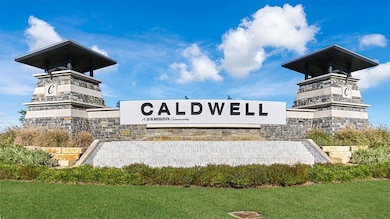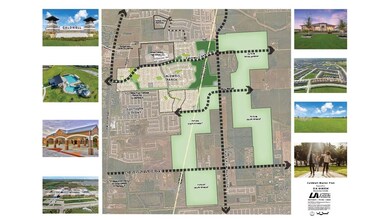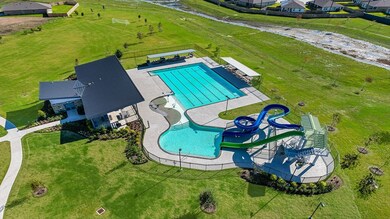
1115 Sommerville Dr Rosharon, TX 77583
Sienna NeighborhoodHighlights
- Under Construction
- Deck
- Granite Countertops
- Ronald Thornton Middle School Rated A-
- Traditional Architecture
- Community Pool
About This Home
As of March 2024NEW CONSTRUCTION - Welcome to our top selling Kingston floor plan. Single-family, one-story boasts 2,031 sq.ft. of living space, including a huge primary bedroom, and three generously sized secondary bedrooms. Open living spaces seamlessly connect the kitchen, dining area, and living room. The kitchen is the focal point of this home, featuring beautiful countertops, modern appliances, plenty of storage, pantry, and a convenient oversized breakfast bar, making it a perfect hub for culinary creativity and entertaining loved ones. Unwind and relax in the cozy family room, with its abundant natural light and a serene atmosphere. Enjoy hosting barbecues, gardening, or simply the fresh air spending time on the covered patio overlooking fully sodded yard with privacy fencing. Located in a desirable neighborhood, this home is conveniently situated near shopping centers, dining options, parks, and recreational amenities. Enjoy easy access to major highways, making commuting a breeze.
Home Details
Home Type
- Single Family
Year Built
- Built in 2024 | Under Construction
Lot Details
- Back Yard Fenced
HOA Fees
- $71 Monthly HOA Fees
Parking
- 2 Car Attached Garage
Home Design
- Traditional Architecture
- Brick Exterior Construction
- Slab Foundation
- Composition Roof
- Cement Siding
Interior Spaces
- 2,031 Sq Ft Home
- 1-Story Property
- Family Room Off Kitchen
- Security System Leased
- Electric Dryer Hookup
Kitchen
- Breakfast Bar
- Gas Oven
- Gas Range
- <<microwave>>
- Dishwasher
- Granite Countertops
- Disposal
Flooring
- Carpet
- Tile
Bedrooms and Bathrooms
- 4 Bedrooms
- 2 Full Bathrooms
- Double Vanity
- Separate Shower
Eco-Friendly Details
- Energy-Efficient Windows with Low Emissivity
- Energy-Efficient HVAC
Outdoor Features
- Deck
- Covered patio or porch
Schools
- Heritage Rose Elementary School
- Thornton Middle School
- Almeta Crawford High School
Utilities
- Central Heating and Cooling System
- Heating System Uses Gas
Community Details
Overview
- Caldwell HOA, Phone Number (281) 870-0585
- Built by D.R. Horton
- Caldwell Ranch Subdivision
Recreation
- Community Pool
Ownership History
Purchase Details
Home Financials for this Owner
Home Financials are based on the most recent Mortgage that was taken out on this home.Similar Homes in Rosharon, TX
Home Values in the Area
Average Home Value in this Area
Purchase History
| Date | Type | Sale Price | Title Company |
|---|---|---|---|
| Deed | -- | None Listed On Document |
Property History
| Date | Event | Price | Change | Sq Ft Price |
|---|---|---|---|---|
| 07/07/2025 07/07/25 | For Sale | $317,000 | 0.0% | $156 / Sq Ft |
| 06/13/2025 06/13/25 | For Rent | $2,300 | 0.0% | -- |
| 03/21/2024 03/21/24 | Sold | -- | -- | -- |
| 12/18/2023 12/18/23 | Pending | -- | -- | -- |
| 12/10/2023 12/10/23 | Price Changed | $306,990 | +0.3% | $151 / Sq Ft |
| 12/09/2023 12/09/23 | Price Changed | $305,990 | +0.3% | $151 / Sq Ft |
| 12/04/2023 12/04/23 | For Sale | $304,990 | -- | $150 / Sq Ft |
Tax History Compared to Growth
Tax History
| Year | Tax Paid | Tax Assessment Tax Assessment Total Assessment is a certain percentage of the fair market value that is determined by local assessors to be the total taxable value of land and additions on the property. | Land | Improvement |
|---|---|---|---|---|
| 2024 | -- | $157,111 | $54,200 | $102,911 |
Agents Affiliated with this Home
-
Demetrick Overstreet
D
Seller's Agent in 2025
Demetrick Overstreet
Keller Williams Memorial
(281) 460-1351
1 in this area
13 Total Sales
-
Jared Turner
J
Seller's Agent in 2024
Jared Turner
D.R. Horton
(832) 421-0077
140 in this area
1,620 Total Sales
Map
Source: Houston Association of REALTORS®
MLS Number: 76532431
APN: 2235-08-003-0330-907
- 1139 Hughes Crossing Dr
- 8434 Violet Hills Ln
- 8214 Brahman Ln
- 8110 Brahman Ln
- 919 Bright Lotus Ln
- 1514 Native Reef
- 1522 Native Reef Way
- 8227 Precious Passing Way
- 8502 Santorini Ln
- 1402 Island Grove
- 1406 Island Grove Dr
- 1503 Crete Island Way
- 8503 Sandy Coral Ln
- 8423 Sandy Coral Ln
- 8559 Sandy Coral Ln
- 8435 Sandy Coral Ln
- 8411 Sandy Coral Ln
- 8219 Molasses Way
- 8527 Sandy Coral Ln
- 8531 Sandy Coral
