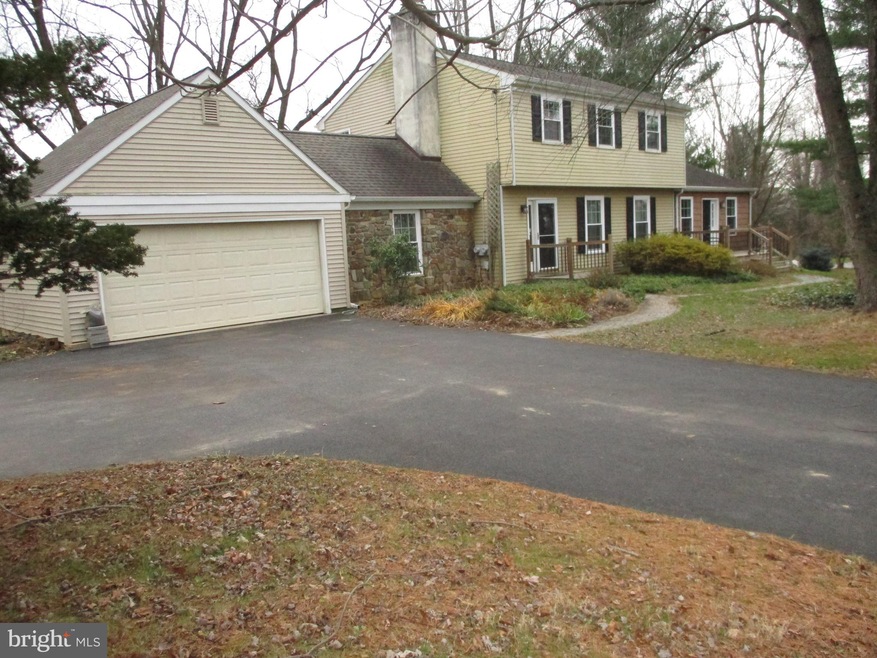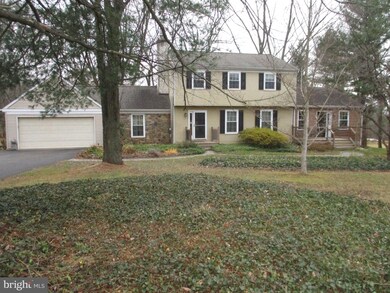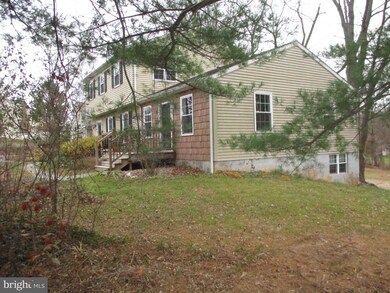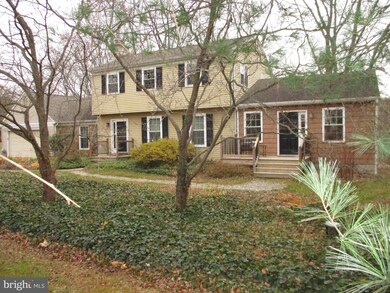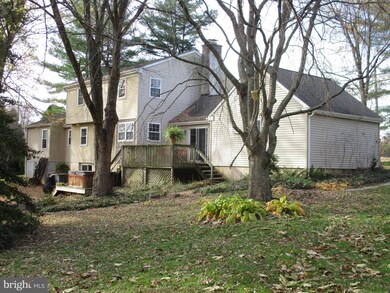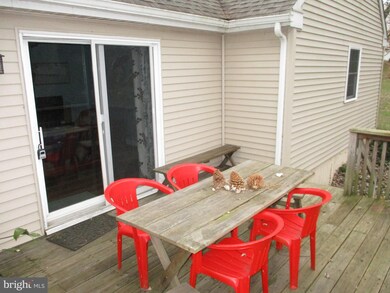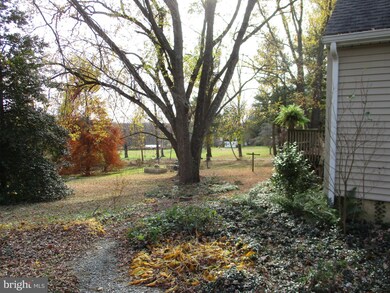
1115 State Rd Lincoln University, PA 19352
Estimated Value: $532,000 - $585,000
Highlights
- Second Kitchen
- Spa
- Colonial Architecture
- Fred S Engle Middle School Rated A-
- Sauna
- Deck
About This Home
As of January 2022This home offers massive flexibility. The recent 3 room first floor addition can be used as a true in-law suite or as a large primary suite. Or why not close the suite off from the rest of the house with the barn doors and operate your professional business bringing your clients through the separate front entrance. No matter how you use the suite you will enjoy the home's large traditional living room and dining room with hardwood flooring. Move to the beautifully renovated kitchen to take in the cabinets with under cabinet lighting, granite counter tops, backsplash and tile floor. The family room off the kitchen sports a floor to ceiling brick wood burning fireplace and new sharp vinyl plank flooring . Exit to the rear deck and move to the exterior hot tub. Don't leave until you have seen the 2nd floor owners suite adorned with an updated tile bath with dual vessel sinks and a gorgeous tiled walk in shower. Two additional spacious bedrooms with hall bath complete the 2nd floor. In the basement is a game/workout/hobby room and a reading center. If you like to tinker check out the large workshop area. Many systems have been upgraded as well as the roof and replacement windows. Schedule a visit to see how this home can be easily configured to meet your needs.
Last Agent to Sell the Property
Daniel Birch
HomeSmart Realty Advisors License #RS284543 Listed on: 12/09/2021
Home Details
Home Type
- Single Family
Est. Annual Taxes
- $7,302
Year Built
- Built in 1978
Lot Details
- 1.1 Acre Lot
- Rural Setting
- Northwest Facing Home
- Planted Vegetation
- Backs to Trees or Woods
- Back and Side Yard
- Property is in excellent condition
- Property is zoned R10
Parking
- 2 Car Direct Access Garage
- 3 Driveway Spaces
- Front Facing Garage
- Garage Door Opener
Home Design
- Colonial Architecture
- A-Frame Home
- Block Foundation
- Pitched Roof
- Shingle Roof
- Asphalt Roof
- Aluminum Siding
- Shake Siding
- Stone Siding
- Vinyl Siding
Interior Spaces
- Property has 1 Level
- Traditional Floor Plan
- Chair Railings
- Ceiling Fan
- Recessed Lighting
- Wood Burning Fireplace
- Replacement Windows
- Sliding Doors
- Family Room Off Kitchen
- Living Room
- Formal Dining Room
- Sauna
- Attic Fan
- Storm Doors
Kitchen
- Second Kitchen
- Butlers Pantry
- Electric Oven or Range
- Kitchen Island
Flooring
- Wood
- Carpet
- Tile or Brick
- Luxury Vinyl Plank Tile
Bedrooms and Bathrooms
- En-Suite Primary Bedroom
- En-Suite Bathroom
- Walk-In Closet
- In-Law or Guest Suite
- Bathtub with Shower
- Walk-in Shower
Partially Finished Basement
- Walk-Out Basement
- Rear Basement Entry
- Workshop
- Laundry in Basement
Accessible Home Design
- Doors are 32 inches wide or more
Outdoor Features
- Spa
- Deck
Utilities
- Zoned Heating and Cooling System
- Heating System Uses Oil
- Back Up Electric Heat Pump System
- 220 Volts
- Well
- Electric Water Heater
- On Site Septic
Community Details
- No Home Owners Association
- Thunderhill Subdivision
Listing and Financial Details
- Tax Lot 0052.03A0
- Assessor Parcel Number 71-01 -0052.03A0
Ownership History
Purchase Details
Home Financials for this Owner
Home Financials are based on the most recent Mortgage that was taken out on this home.Similar Homes in Lincoln University, PA
Home Values in the Area
Average Home Value in this Area
Purchase History
| Date | Buyer | Sale Price | Title Company |
|---|---|---|---|
| Sullivan Ryan M | $470,000 | Sage Premier Settlements |
Mortgage History
| Date | Status | Borrower | Loan Amount |
|---|---|---|---|
| Open | Sullivan Ryan M | $285,000 | |
| Previous Owner | Kee Kee G | $150,000 | |
| Previous Owner | Kee G David | $75,000 | |
| Previous Owner | Kee G David | $50,000 |
Property History
| Date | Event | Price | Change | Sq Ft Price |
|---|---|---|---|---|
| 01/13/2022 01/13/22 | Sold | $470,000 | 0.0% | $176 / Sq Ft |
| 12/11/2021 12/11/21 | Pending | -- | -- | -- |
| 12/09/2021 12/09/21 | For Sale | $469,900 | -- | $176 / Sq Ft |
Tax History Compared to Growth
Tax History
| Year | Tax Paid | Tax Assessment Tax Assessment Total Assessment is a certain percentage of the fair market value that is determined by local assessors to be the total taxable value of land and additions on the property. | Land | Improvement |
|---|---|---|---|---|
| 2024 | $7,569 | $186,890 | $51,740 | $135,150 |
| 2023 | $7,317 | $186,890 | $51,740 | $135,150 |
| 2022 | $7,302 | $186,890 | $51,740 | $135,150 |
| 2021 | $7,151 | $186,890 | $51,740 | $135,150 |
| 2020 | $6,911 | $186,890 | $51,740 | $135,150 |
| 2019 | $6,739 | $186,890 | $51,740 | $135,150 |
| 2018 | $6,567 | $186,890 | $51,740 | $135,150 |
| 2017 | $6,431 | $186,890 | $51,740 | $135,150 |
| 2016 | $4,564 | $186,890 | $51,740 | $135,150 |
| 2015 | $4,564 | $162,690 | $51,740 | $110,950 |
| 2014 | $4,564 | $162,690 | $51,740 | $110,950 |
Agents Affiliated with this Home
-

Seller's Agent in 2022
Daniel Birch
HomeSmart Realty Advisors
-
Christopher Wharton

Buyer's Agent in 2022
Christopher Wharton
Long & Foster
(484) 486-3391
137 Total Sales
Map
Source: Bright MLS
MLS Number: PACT2010282
APN: 71-001-0052.03A0
- 1115 State Rd
- 1109 State Rd
- 1121 State Rd
- 1105 State Rd
- 1127 State Rd
- 1101 State Rd
- 101 Lewisville Rd
- 2 Windy Hill Dr
- 103 Lewisville Rd
- 92 Lewisville Rd
- 96 Lewisville Rd
- 105 Lewisville Rd
- 100 Lewisville Rd
- 107 Lewisville Rd
- 102 Lewisville Rd
- 1096 State Rd
- 1006 State Rd
- 1089 State Rd
- 108 Lewisville Rd
- 0 Windy Hill Dr
