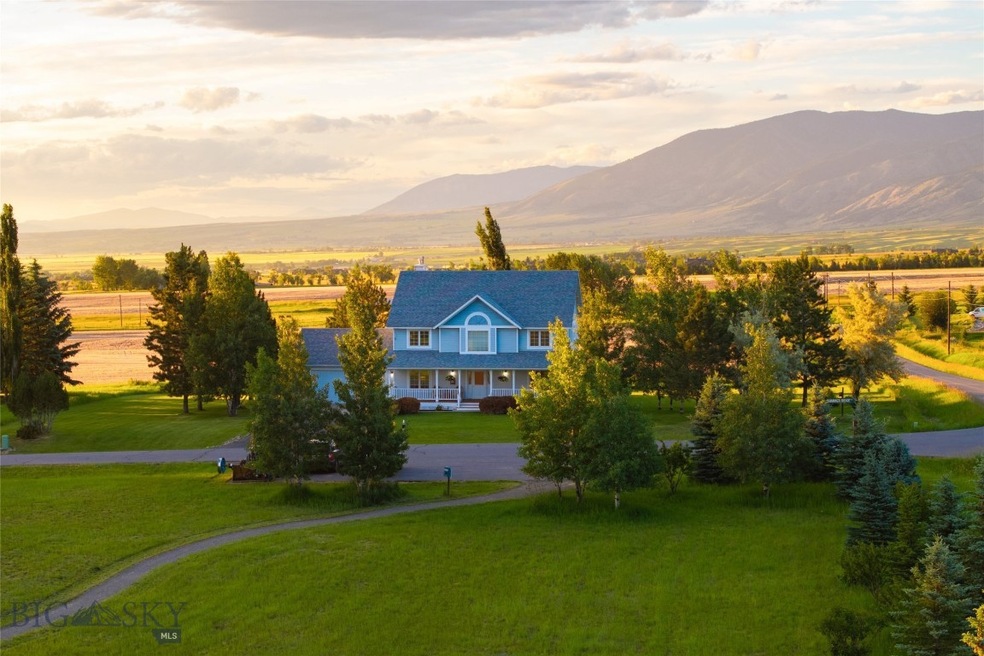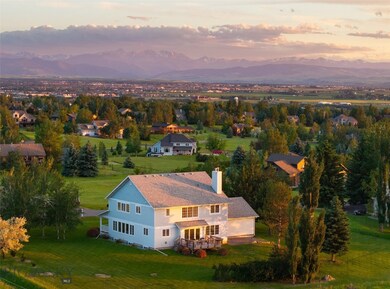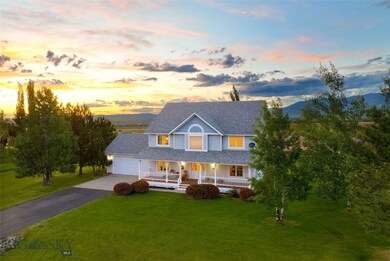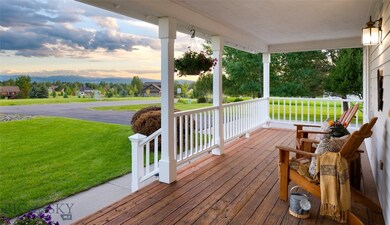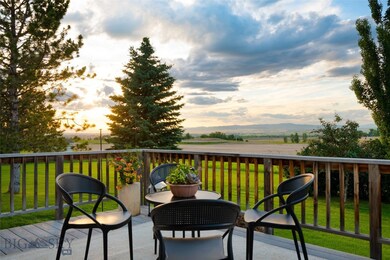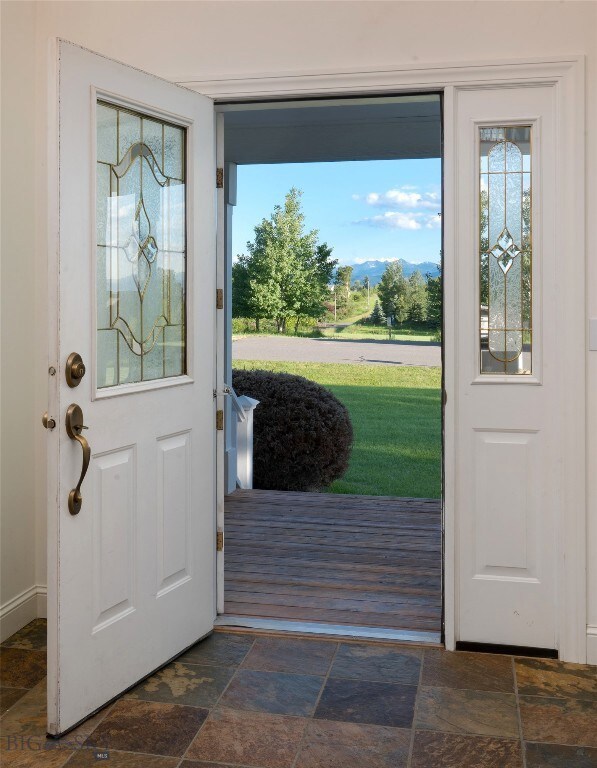
1115 Summer Ridge Rd Bozeman, MT 59715
Highlights
- Custom Home
- View of Trees or Woods
- Vaulted Ceiling
- Hawthorne Elementary School Rated A-
- Deck
- Radiant Floor
About This Home
As of January 2025Fantastic, 4B|3B, farmhouse in Summer Ridge with 360 degree mountain and valley views backing to farmland. Wide, covered porch spans the front of the house and has that classic country look. Watch the summer storms roll in to create those amazing "Big Sky" sunsets. With the Farmland in the back, you have wide open views and the feeling of seclusion, living on a Montana ranch. Subdivision open space is across the street, creating an even more open feel and boasts a private trail system that makes daily exercise convenient and doable. Two story foyer is slate tiled and transitions to hardwood floors as you enter the home. Kitchen/dining area opens up to the rear deck, perfect for entertaining and enjoying those summer BBQ's. Everyone will love spending time in this peaceful setting under the landscape of the Bridger Mountain Range and when it gets too warm use the built-in sun shade. The thoughtful kitchen space is the heart of the home with dining area and cozy den with gas fireplace. It's the perfect space to keep everyone connected with games, reading & playing as meals are being prepared. The living room is close to the kitchen, yet can be closed off and has a large bank of windows looking out to the mountains. Front office is bright and cheery and could double as a guest room with adjoining 3/4 bath. Upstairs, the wide landing is lofted to the downstairs and brings in so much natural light. Spacious primary bedroom suite faces East so you have those beautiful, quiet mornings watching the sun rise over the Bridger Mountain landscape. Stand-alone tub, walk-in closet and dual vanities ensure grooming routines are peaceful and restorative. There are 2 more bedrooms and bath upstairs and each bedroom has added spaces for a desk or reading nook and their own special mountain views. The lower level has a huge basement ready for your finishing touches. Egress windows with area to accommodate another guest bedroom, a bathroom, playroom, theater room, man cave, art or music studio... you name it! So much upside to this special, 1 Acre property in the sought after Northside of Bozeman. This is a MUST SEE!
Last Agent to Sell the Property
Taunya Fagan RE @ Estate House License #BRO-61433 Listed on: 07/04/2024
Home Details
Home Type
- Single Family
Est. Annual Taxes
- $7,495
Year Built
- Built in 1998
Lot Details
- 1 Acre Lot
- South Facing Home
- Landscaped
- Lawn
- Zoning described as CALL - Call Listing Agent for Details
HOA Fees
- $33 Monthly HOA Fees
Parking
- 2 Car Attached Garage
- Garage Door Opener
Property Views
- Woods
- Farm
- Mountain
- Meadow
- Rural
- Valley
Home Design
- Custom Home
- Traditional Architecture
- Shingle Roof
- Asphalt Roof
- Wood Siding
- Lap Siding
Interior Spaces
- 4,880 Sq Ft Home
- 2-Story Property
- Vaulted Ceiling
- Ceiling Fan
- Gas Fireplace
- Window Treatments
- Living Room
- Dining Room
- Home Office
- Bonus Room
- Basement
- Basement Window Egress
- Fire and Smoke Detector
Kitchen
- Range
- Disposal
Flooring
- Wood
- Partially Carpeted
- Radiant Floor
- Laminate
- Tile
Bedrooms and Bathrooms
- 4 Bedrooms
- Primary Bedroom Upstairs
- Walk-In Closet
- Jetted Tub in Primary Bathroom
Laundry
- Laundry Room
- Dryer
- Washer
Outdoor Features
- Deck
- Covered patio or porch
Utilities
- Baseboard Heating
- Well
- Septic Tank
Listing and Financial Details
- Exclusions: All furnishings & art
- Assessor Parcel Number RFG29349
Community Details
Overview
- Association fees include insurance, road maintenance, snow removal
- Summer Ridge Subdivision
Recreation
- Trails
Ownership History
Purchase Details
Home Financials for this Owner
Home Financials are based on the most recent Mortgage that was taken out on this home.Similar Homes in Bozeman, MT
Home Values in the Area
Average Home Value in this Area
Purchase History
| Date | Type | Sale Price | Title Company |
|---|---|---|---|
| Warranty Deed | -- | Montana Title |
Mortgage History
| Date | Status | Loan Amount | Loan Type |
|---|---|---|---|
| Open | $840,000 | New Conventional |
Property History
| Date | Event | Price | Change | Sq Ft Price |
|---|---|---|---|---|
| 01/28/2025 01/28/25 | Sold | -- | -- | -- |
| 12/01/2024 12/01/24 | Pending | -- | -- | -- |
| 11/25/2024 11/25/24 | Price Changed | $1,150,000 | -8.0% | $236 / Sq Ft |
| 08/20/2024 08/20/24 | Price Changed | $1,250,000 | -16.4% | $256 / Sq Ft |
| 07/04/2024 07/04/24 | For Sale | $1,495,000 | -- | $306 / Sq Ft |
Tax History Compared to Growth
Tax History
| Year | Tax Paid | Tax Assessment Tax Assessment Total Assessment is a certain percentage of the fair market value that is determined by local assessors to be the total taxable value of land and additions on the property. | Land | Improvement |
|---|---|---|---|---|
| 2024 | $6,955 | $1,273,100 | $0 | $0 |
| 2023 | $7,201 | $1,273,100 | $0 | $0 |
| 2022 | $4,462 | $669,600 | $0 | $0 |
| 2021 | $4,954 | $669,600 | $0 | $0 |
| 2020 | $5,334 | $657,300 | $0 | $0 |
| 2019 | $5,276 | $657,300 | $0 | $0 |
| 2018 | $4,618 | $517,000 | $0 | $0 |
| 2017 | $4,249 | $517,000 | $0 | $0 |
| 2016 | $4,232 | $509,100 | $0 | $0 |
| 2015 | $3,997 | $509,100 | $0 | $0 |
| 2014 | $3,477 | $260,071 | $0 | $0 |
Agents Affiliated with this Home
-
Taunya Fagan

Seller's Agent in 2025
Taunya Fagan
Taunya Fagan RE @ Estate House
(406) 579-9683
118 Total Sales
-
Rachael McMasters
R
Buyer's Agent in 2025
Rachael McMasters
Big Sky Sotheby's - Bozeman
(406) 581-1997
8 Total Sales
Map
Source: Big Sky Country MLS
MLS Number: 393777
APN: 06-0904-13-1-18-14-0000
- TBD Glory Ln
- Lot 1 Vistalora Ln
- 7611 Sypes Canyon Rd
- 7615 Sypes Canyon Rd
- 3310 Tumbleweed Dr
- 3015 Branding Iron Rd
- 2915 Branding Iron Rd
- Lot 28 Cold Smoke Dr
- 4807 Jordan Spur Rd
- 618 Autumn Ridge Rd
- Lot 17 Cold Smoke
- 4901 Itana Cir
- 419 Upper Autumn Ridge Rd
- tbd Itana Cir
- 2449 Turkey Red Ln
- Lot 52 Moon Shadow Dr
- 94 Snowcat Dr
- Lot 42 Naya Nuki
- 194 Snowcat
- 8181 Rolling Hills Dr
