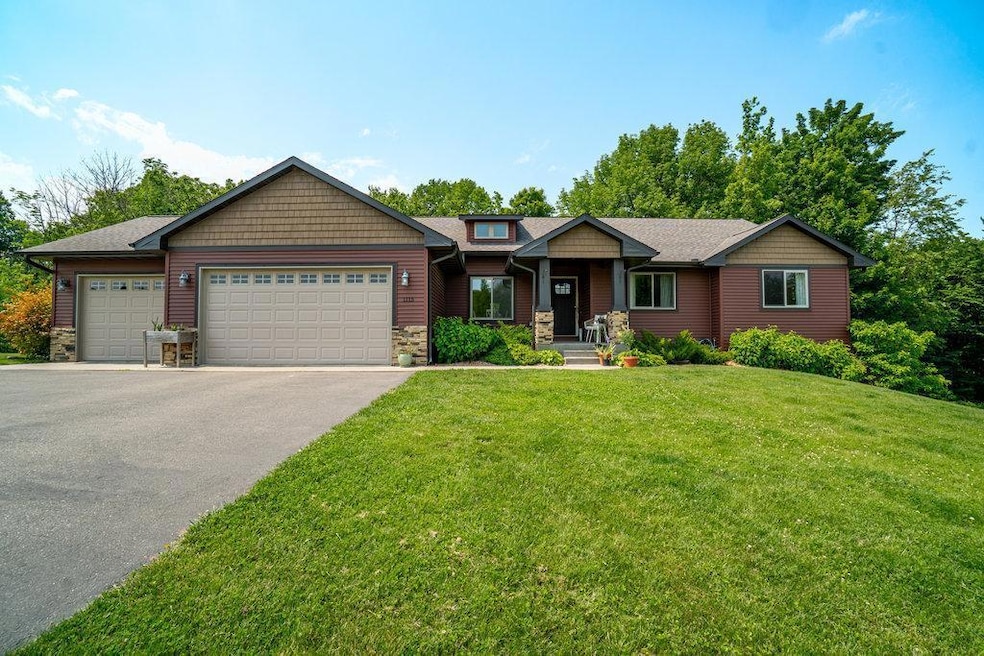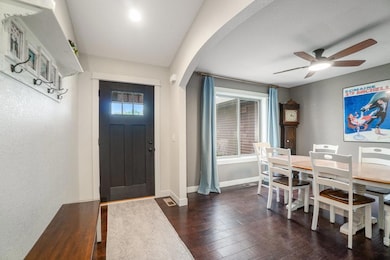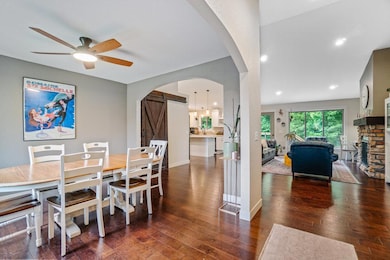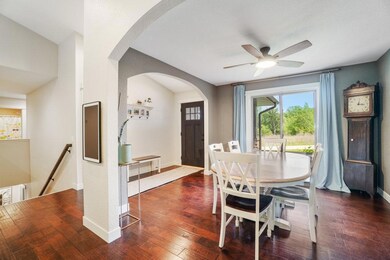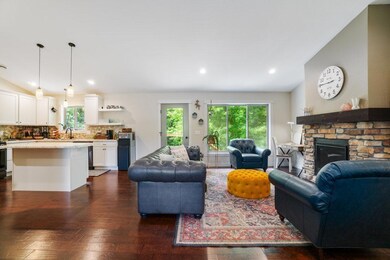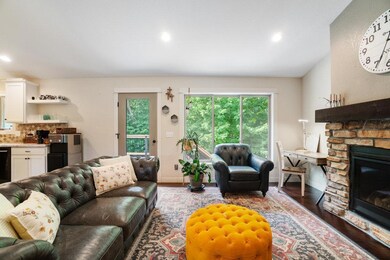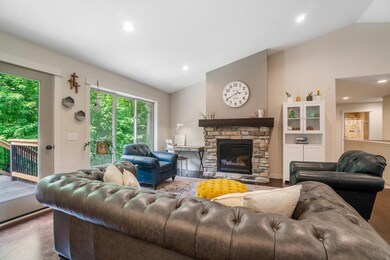
1115 Timber Path Menomonie, WI 54751
Estimated payment $3,623/month
Highlights
- Popular Property
- No HOA
- 3 Car Attached Garage
- 2 Fireplaces
- Home Office
- Living Room
About This Home
Welcome to this stunning home located in the desirable Timber Canyon development, just west of Menomonie. From the moment you step inside, you’ll appreciate the open floor plan, vaulted ceilings, and formal dining space—perfect for entertaining. The spacious kitchen includes a large center island and walk-in pantry. Main floor laundry is conveniently tucked behind a charming barn door, adding to the home’s thoughtful design. Retreat to the expansive owner’s suite featuring a private bath and walk-in closet. Cozy up around the gas fireplace with stone surround in the main level living room, or head downstairs to the finished walk-out lower level, complete with a large family room, second gas fireplace, additional bedroom, den, home office, full bath, and plenty of storage. Step outside to enjoy your private backyard from the wood deck or the stamped concrete patio. This home truly has it all—space, style, and comfort in a fantastic location!
Home Details
Home Type
- Single Family
Est. Annual Taxes
- $6,723
Year Built
- Built in 2017
Lot Details
- 0.98 Acre Lot
- Lot Dimensions are 100x300x325x150
Parking
- 3 Car Attached Garage
Interior Spaces
- 1-Story Property
- 2 Fireplaces
- Entrance Foyer
- Family Room
- Living Room
- Home Office
Kitchen
- Range
- Microwave
- Dishwasher
Bedrooms and Bathrooms
- 4 Bedrooms
- 3 Full Bathrooms
Laundry
- Dryer
- Washer
Finished Basement
- Walk-Out Basement
- Basement Fills Entire Space Under The House
Utilities
- Forced Air Heating and Cooling System
- Propane
- Well
- Drilled Well
- Septic System
Community Details
- No Home Owners Association
- Timber Canyon First Add Subdivision
Listing and Financial Details
- Assessor Parcel Number 1725122813222300031
Map
Home Values in the Area
Average Home Value in this Area
Tax History
| Year | Tax Paid | Tax Assessment Tax Assessment Total Assessment is a certain percentage of the fair market value that is determined by local assessors to be the total taxable value of land and additions on the property. | Land | Improvement |
|---|---|---|---|---|
| 2024 | $6,723 | $340,100 | $40,700 | $299,400 |
| 2023 | $6,426 | $340,100 | $40,700 | $299,400 |
| 2022 | $6,150 | $340,100 | $40,700 | $299,400 |
| 2021 | $6,430 | $340,100 | $40,700 | $299,400 |
| 2020 | $6,562 | $261,000 | $49,800 | $211,200 |
| 2019 | $6,309 | $261,000 | $49,800 | $211,200 |
| 2018 | $6,175 | $261,000 | $49,800 | $211,200 |
| 2017 | $865 | $37,400 | $32,400 | $5,000 |
| 2016 | $790 | $32,400 | $32,400 | $0 |
| 2015 | $791 | $32,400 | $32,400 | $0 |
Property History
| Date | Event | Price | Change | Sq Ft Price |
|---|---|---|---|---|
| 06/13/2025 06/13/25 | For Sale | $549,900 | +35.8% | $165 / Sq Ft |
| 11/19/2021 11/19/21 | Sold | $405,000 | +1.5% | $114 / Sq Ft |
| 10/20/2021 10/20/21 | Pending | -- | -- | -- |
| 09/27/2021 09/27/21 | For Sale | $399,000 | -- | $112 / Sq Ft |
Purchase History
| Date | Type | Sale Price | Title Company |
|---|---|---|---|
| Warranty Deed | $405,000 | Dunn Co. Title Services, Inc. | |
| Grant Deed | $279,900 | Knight Barry Title |
Mortgage History
| Date | Status | Loan Amount | Loan Type |
|---|---|---|---|
| Previous Owner | $267,000 | New Conventional |
Similar Homes in Menomonie, WI
Source: NorthstarMLS
MLS Number: 6738736
APN: 1725122813222300031
- 1725 Meadow Hill Dr
- 1403 Elm Ave W
- 226 Amber View St
- 210 Amber View St
- Pt of Lot 1 CSM 2811 Amber View St
- 213 Amber View St
- Pt Lot 1 CSM 2811 Amber View St
- 169 Amber View St
- 631 Grandview Ct
- 1408 Stout St
- Lots 1-4 Tainter St NE
- 1531 Tainter St
- 519 Grandview Heights Ct
- 1116 Douglas St
- 1320 Knapp St
- 1426 Knapp St
- 1201 Wilson St
