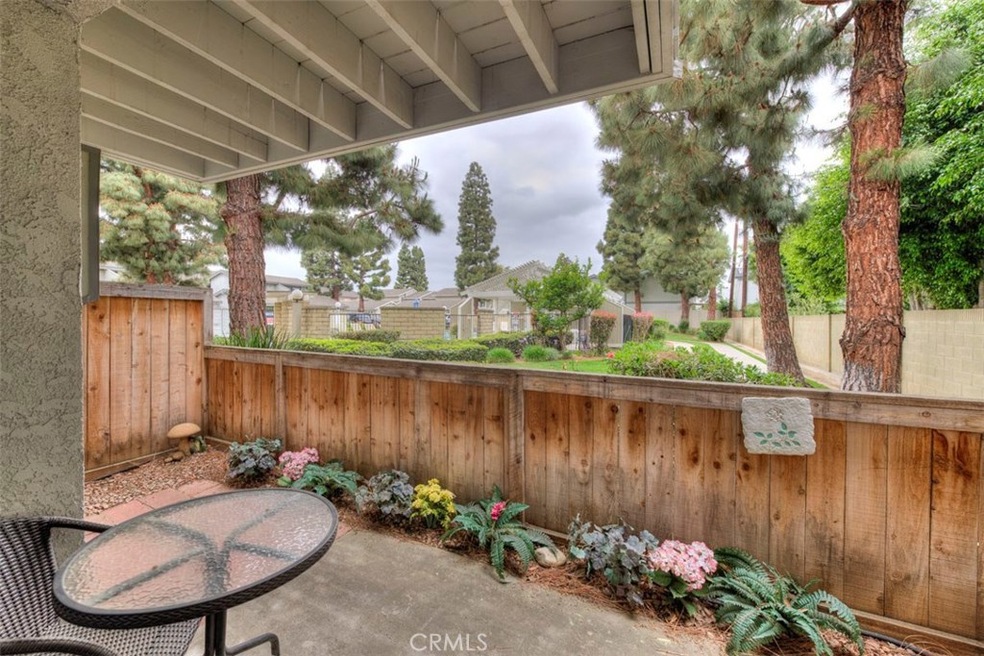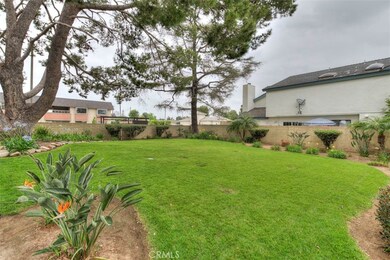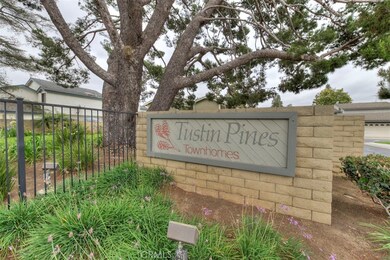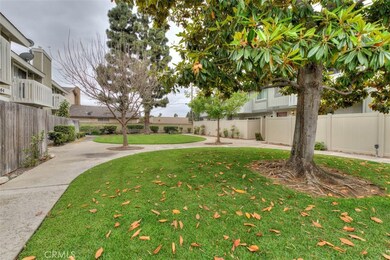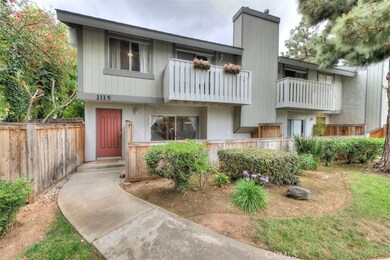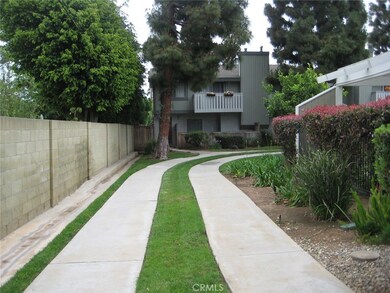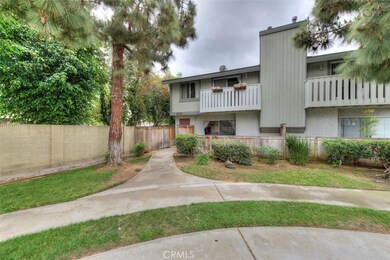
1115 Tustin Pines Way Tustin, CA 92780
Estimated Value: $770,000 - $858,000
Highlights
- No Units Above
- Open Floorplan
- Community Pool
- View of Trees or Woods
- Granite Countertops
- Walk-In Pantry
About This Home
As of July 20181115 Tustin Pines Way is now ready for you. Lovely pool view 2 story end unit located in the back of a very nice community surrounded with big tall pine trees and beautiful greenbelts. This clean home has been lovingly cared for. Enjoy the open floor plan with an upgraded kitchen. High end stainless steel appliances. Tile floor in kitchen with ceramic tile in dining and living room area. Nice size pantry. Gas fireplace to help warm you on cold nights. Granite counters in bathrooms, new ceiling fans upstairs, recessed lighting downstairs. Cedar lined master bedroom closets and downstairs hall closet. Central heating and air. 2 car attached garage with inside laundry and epoxy garage floor. Not one but two patios to sit out and entertain on along with a balcony off the master bedroom. Plus coffee shops, shopping, restaurants all within walking distance. What more could you need? It’s all here. Definitely worth taking a look at but hurry, it will go quickly.
Last Agent to Sell the Property
Berkshire Hathaway Home Services License #01884606 Listed on: 05/22/2018

Last Buyer's Agent
Berkshire Hathaway Home Services License #01884606 Listed on: 05/22/2018

Property Details
Home Type
- Condominium
Est. Annual Taxes
- $6,337
Year Built
- Built in 1975
Lot Details
- No Units Above
- End Unit
- No Units Located Below
- 1 Common Wall
- West Facing Home
HOA Fees
- $300 Monthly HOA Fees
Parking
- 2 Car Attached Garage
- 1 Open Parking Space
- Parking Available
- Rear-Facing Garage
- Parking Permit Required
Property Views
- Woods
- Peek-A-Boo
Interior Spaces
- 1,236 Sq Ft Home
- 2-Story Property
- Open Floorplan
- Ceiling Fan
- Recessed Lighting
- Living Room with Fireplace
- Dining Room
Kitchen
- Walk-In Pantry
- Granite Countertops
Flooring
- Carpet
- Tile
Bedrooms and Bathrooms
- 2 Bedrooms
- All Upper Level Bedrooms
Laundry
- Laundry Room
- Laundry in Garage
Utilities
- Central Heating and Cooling System
Listing and Financial Details
- Tax Lot 26
- Tax Tract Number 829
- Assessor Parcel Number 50102326
Community Details
Overview
- 40 Units
- Tustin Pines Association
- Greenbelt
Recreation
- Community Pool
- Community Spa
Ownership History
Purchase Details
Purchase Details
Home Financials for this Owner
Home Financials are based on the most recent Mortgage that was taken out on this home.Purchase Details
Home Financials for this Owner
Home Financials are based on the most recent Mortgage that was taken out on this home.Purchase Details
Home Financials for this Owner
Home Financials are based on the most recent Mortgage that was taken out on this home.Purchase Details
Home Financials for this Owner
Home Financials are based on the most recent Mortgage that was taken out on this home.Purchase Details
Home Financials for this Owner
Home Financials are based on the most recent Mortgage that was taken out on this home.Similar Homes in Tustin, CA
Home Values in the Area
Average Home Value in this Area
Purchase History
| Date | Buyer | Sale Price | Title Company |
|---|---|---|---|
| Brown Neal Douglas | -- | None Available | |
| Brown Neal D | $499,000 | First American Title Co | |
| Slavik Kameron | -- | First American Title Co | |
| Schmidt Kameron Elizabeth | $337,500 | Landwood Title | |
| Pickernell Edward B | -- | First American Title Ins Co | |
| Pickernell Edward B | $212,500 | First American Title Ins Co | |
| Ward Rodney S | $125,000 | United Title Company |
Mortgage History
| Date | Status | Borrower | Loan Amount |
|---|---|---|---|
| Previous Owner | Schmidt Kameron Elizabeth | $305,730 | |
| Previous Owner | Schmidt Kameron Elizabeth | $320,000 | |
| Previous Owner | Pickernell Edward B | $180,000 | |
| Previous Owner | Pickernell Edward B | $180,000 | |
| Previous Owner | Pickernell Edward B | $180,000 | |
| Previous Owner | Pickernell Edward B | $50,000 | |
| Previous Owner | Pickernell Edward B | $175,000 | |
| Previous Owner | Pickernell Edward B | $160,000 | |
| Previous Owner | Pickernell Edward B | $141,500 | |
| Previous Owner | Ward Rodney S | $118,750 | |
| Closed | Pickernell Edward B | $60,000 |
Property History
| Date | Event | Price | Change | Sq Ft Price |
|---|---|---|---|---|
| 07/05/2018 07/05/18 | Sold | $499,000 | -0.2% | $404 / Sq Ft |
| 06/03/2018 06/03/18 | Pending | -- | -- | -- |
| 05/31/2018 05/31/18 | For Sale | $499,999 | +0.2% | $405 / Sq Ft |
| 05/30/2018 05/30/18 | Off Market | $499,000 | -- | -- |
| 05/22/2018 05/22/18 | For Sale | $499,999 | +48.1% | $405 / Sq Ft |
| 04/12/2013 04/12/13 | Sold | $337,500 | 0.0% | $287 / Sq Ft |
| 04/12/2013 04/12/13 | Pending | -- | -- | -- |
| 04/11/2013 04/11/13 | For Sale | $337,500 | -- | $287 / Sq Ft |
Tax History Compared to Growth
Tax History
| Year | Tax Paid | Tax Assessment Tax Assessment Total Assessment is a certain percentage of the fair market value that is determined by local assessors to be the total taxable value of land and additions on the property. | Land | Improvement |
|---|---|---|---|---|
| 2024 | $6,337 | $545,728 | $440,525 | $105,203 |
| 2023 | $6,182 | $535,028 | $431,887 | $103,141 |
| 2022 | $6,088 | $524,538 | $423,419 | $101,119 |
| 2021 | $5,967 | $514,253 | $415,116 | $99,137 |
| 2020 | $5,936 | $508,980 | $410,859 | $98,121 |
| 2019 | $5,792 | $499,000 | $402,802 | $96,198 |
| 2018 | $4,297 | $365,260 | $270,753 | $94,507 |
| 2017 | $4,222 | $358,099 | $265,445 | $92,654 |
| 2016 | $4,147 | $351,078 | $260,240 | $90,838 |
| 2015 | $4,219 | $345,805 | $256,331 | $89,474 |
| 2014 | $4,112 | $339,032 | $251,310 | $87,722 |
Agents Affiliated with this Home
-
Cherie Seiler

Seller's Agent in 2018
Cherie Seiler
Berkshire Hathaway Home Services
(714) 200-8212
6 in this area
29 Total Sales
Map
Source: California Regional Multiple Listing Service (CRMLS)
MLS Number: OC18121455
APN: 501-023-26
- 12700 Newport Ave Unit 36
- 12720 Newport Ave Unit 17
- 12568 Wedgwood Cir
- 12842 Elizabeth Way
- 12472 Woodlawn Ave
- 1361 Kenneth Dr
- 1292 Tiffany Place
- 12351 Woodlawn Ave
- 12432 Rebecca Ln
- 1362 SE Skyline Dr
- 1551 Rainbow Dr
- 1111 Packers Cir Unit 27
- 1121 Packers Cir Unit 57
- 14691 Leon Place
- 1121 E 1st St
- 1642 Tiffany Place
- 1107 E 1st St
- 1271 Brittany Cross Rd
- 18011 Theodora Dr
- 13381 Del Cerro Dr
- 1115 Tustin Pines Way
- 1113 Tustin Pines Way
- 1111 Tustin Pines Way
- 12626 Enramada Dr
- 12625 Enramada Dr
- 1116 Tustin Pines Way
- 1114 Tustin Pines Way
- 1081 Tustin Pines Way
- 1112 Tustin Pines Way
- 1108 Tustin Pines Way
- 1092 Tustin Pines Way
- 12622 Enramada Dr
- 1094 Tustin Pines Way
- 12621 Enramada Dr
- 1104 Tustin Pines Way
- 1086 Tustin Pines Way
- 1096 Tustin Pines Way
- 1102 Tustin Pines Way
- 1082 Tustin Pines Way
- 1065 Tustin Pines Way
