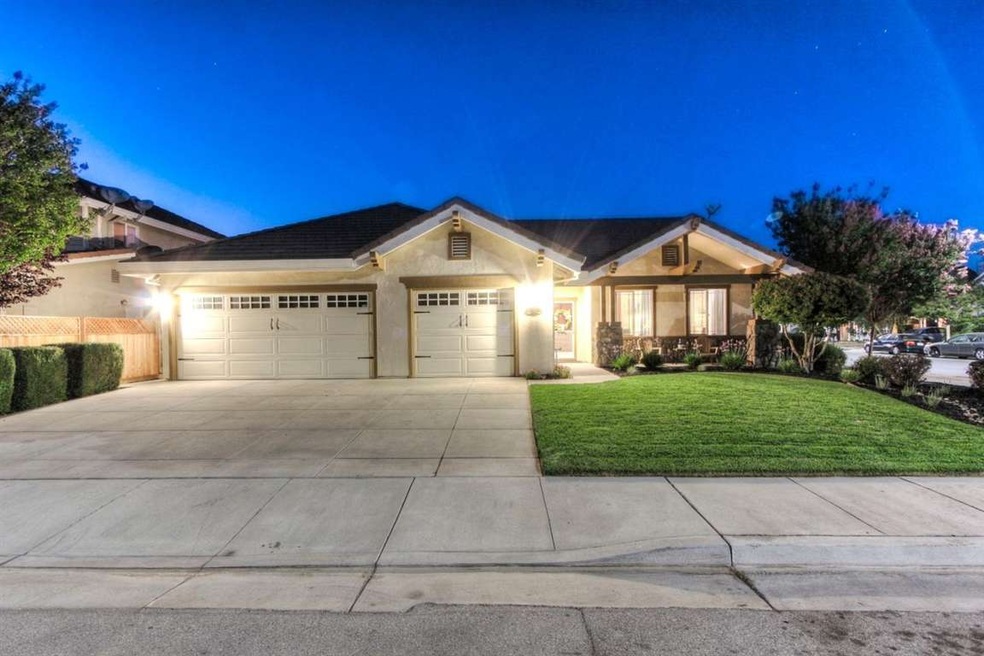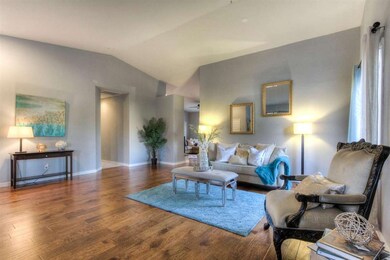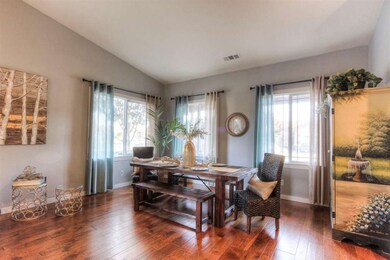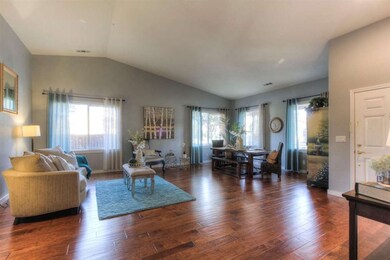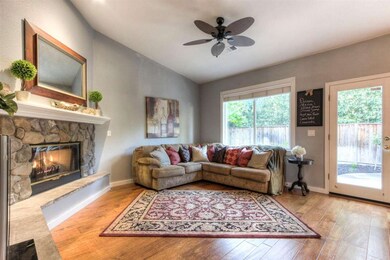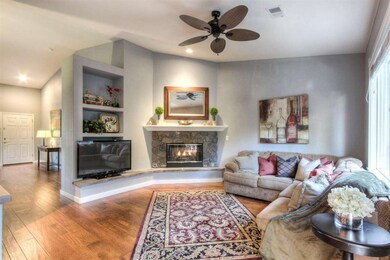
1115 Violet Way Gilroy, CA 95020
Las Animas NeighborhoodHighlights
- Craftsman Architecture
- Vaulted Ceiling
- Solid Surface Bathroom Countertops
- Christopher High School Rated A-
- Wood Flooring
- 1 Fireplace
About This Home
As of October 2015Unmatched luxury blends contemporary styling and traditional elegance. This Fresia model presents with fine interior and opulent finishes. 4 bedrooms, 2 full baths, Corian kitchen counter-tops, stainless steel appliances,hickory distressed hardwood floors, maple cabinetry, volume ceiling architecture, and raised stone hearth fireplace. Spacious master suite boasts dual vanity, corner soaking tub and walk in closet. 3-Car garage, 2,063 (SqFt), Lot size (6,850 SqFt) *Christopher High School* Welcome Home.
Last Agent to Sell the Property
KW Silicon City License #01965891 Listed on: 08/07/2015

Last Buyer's Agent
Liz Doyle
Intero Real Estate Services License #01248955

Home Details
Home Type
- Single Family
Est. Annual Taxes
- $9,993
Year Built
- Built in 2000
Lot Details
- 6,839 Sq Ft Lot
- Gated Home
- Back and Front Yard Fenced
- Level Lot
- Drought Tolerant Landscaping
- Grass Covered Lot
- Zoning described as R1
Parking
- 3 Car Garage
Home Design
- Craftsman Architecture
- Slab Foundation
- Tile Roof
Interior Spaces
- 2,063 Sq Ft Home
- 1-Story Property
- Vaulted Ceiling
- 1 Fireplace
- Double Pane Windows
- Separate Family Room
- Formal Dining Room
- Alarm System
Kitchen
- Breakfast Area or Nook
- Breakfast Bar
- Gas Cooktop
- Corian Countertops
Flooring
- Wood
- Carpet
- Tile
Bedrooms and Bathrooms
- 4 Bedrooms
- Walk-In Closet
- 2 Full Bathrooms
- Solid Surface Bathroom Countertops
- Granite Bathroom Countertops
- Dual Sinks
- Bathtub with Shower
- Garden Bath
Additional Features
- Barbecue Area
- Forced Air Heating and Cooling System
Listing and Financial Details
- Assessor Parcel Number 790-54-015
Ownership History
Purchase Details
Home Financials for this Owner
Home Financials are based on the most recent Mortgage that was taken out on this home.Purchase Details
Home Financials for this Owner
Home Financials are based on the most recent Mortgage that was taken out on this home.Purchase Details
Home Financials for this Owner
Home Financials are based on the most recent Mortgage that was taken out on this home.Purchase Details
Home Financials for this Owner
Home Financials are based on the most recent Mortgage that was taken out on this home.Purchase Details
Purchase Details
Similar Homes in Gilroy, CA
Home Values in the Area
Average Home Value in this Area
Purchase History
| Date | Type | Sale Price | Title Company |
|---|---|---|---|
| Grant Deed | $700,000 | First American Title Company | |
| Interfamily Deed Transfer | -- | Chicago Title Company | |
| Grant Deed | $615,000 | Old Republic Title Company | |
| Grant Deed | $415,000 | Old Republic Title Company | |
| Interfamily Deed Transfer | -- | Old Republic Title Company | |
| Interfamily Deed Transfer | -- | Old Republic Title Company | |
| Grant Deed | -- | None Available | |
| Interfamily Deed Transfer | -- | None Available | |
| Grant Deed | $530,000 | Chicago Title Co |
Mortgage History
| Date | Status | Loan Amount | Loan Type |
|---|---|---|---|
| Open | $521,000 | No Value Available | |
| Closed | $560,000 | New Conventional | |
| Previous Owner | $601,861 | FHA | |
| Previous Owner | $603,860 | FHA | |
| Previous Owner | $394,250 | New Conventional |
Property History
| Date | Event | Price | Change | Sq Ft Price |
|---|---|---|---|---|
| 10/20/2015 10/20/15 | Sold | $700,000 | 0.0% | $339 / Sq Ft |
| 09/08/2015 09/08/15 | Pending | -- | -- | -- |
| 08/07/2015 08/07/15 | For Sale | $700,000 | +13.8% | $339 / Sq Ft |
| 03/19/2014 03/19/14 | Sold | $615,000 | +2.7% | $298 / Sq Ft |
| 02/26/2014 02/26/14 | Pending | -- | -- | -- |
| 02/18/2014 02/18/14 | For Sale | $599,000 | -- | $290 / Sq Ft |
Tax History Compared to Growth
Tax History
| Year | Tax Paid | Tax Assessment Tax Assessment Total Assessment is a certain percentage of the fair market value that is determined by local assessors to be the total taxable value of land and additions on the property. | Land | Improvement |
|---|---|---|---|---|
| 2024 | $9,993 | $812,403 | $284,339 | $528,064 |
| 2023 | $9,933 | $796,474 | $278,764 | $517,710 |
| 2022 | $9,769 | $780,858 | $273,299 | $507,559 |
| 2021 | $9,726 | $765,548 | $267,941 | $497,607 |
| 2020 | $9,618 | $757,699 | $265,194 | $492,505 |
| 2019 | $9,527 | $742,844 | $259,995 | $482,849 |
| 2018 | $8,893 | $728,280 | $254,898 | $473,382 |
| 2017 | $9,081 | $714,000 | $249,900 | $464,100 |
| 2016 | $8,900 | $700,000 | $245,000 | $455,000 |
| 2015 | $7,640 | $627,287 | $219,499 | $407,788 |
| 2014 | $5,254 | $425,221 | $148,776 | $276,445 |
Agents Affiliated with this Home
-

Seller's Agent in 2015
Amelia Mello
KW Silicon City
(408) 438-6376
14 in this area
40 Total Sales
-
L
Buyer's Agent in 2015
Liz Doyle
Intero Real Estate Services
-
M
Seller's Agent in 2014
Marisa Thompson
Sereno Group
-
S
Buyer's Agent in 2014
Shelley Canario
Coldwell Banker Realty
-
L
Buyer's Agent in 2014
Linda Chung
Southland Homes
(770) 380-8732
4 Total Sales
Map
Source: MLSListings
MLS Number: ML81513235
APN: 790-54-015
- 1180 Peterson Dr
- 1025 Fillippelli Dr
- 1380 Welburn Ave
- 958 Bosco Ln Unit 1603
- 1501 Welburn Ave
- 1430 Welburn Ave
- 8170 Westwood Dr Unit 22
- 1590 El Dorado Dr
- 9082 Spencer Ct
- 1555 Hecker Pass Rd Unit C103
- 1555 Hecker Pass Rd Unit C101
- 9182 Wickham Ct
- 761 Tatum Ave
- 1737 Hecker Pass Rd
- 771 Einstein Place
- 7950 English Oak Cir
- 8451 Goldenrod Cir
- 9360 Benbow Dr
- 8255 Rancho Real
- 9357 Rodeo Dr
