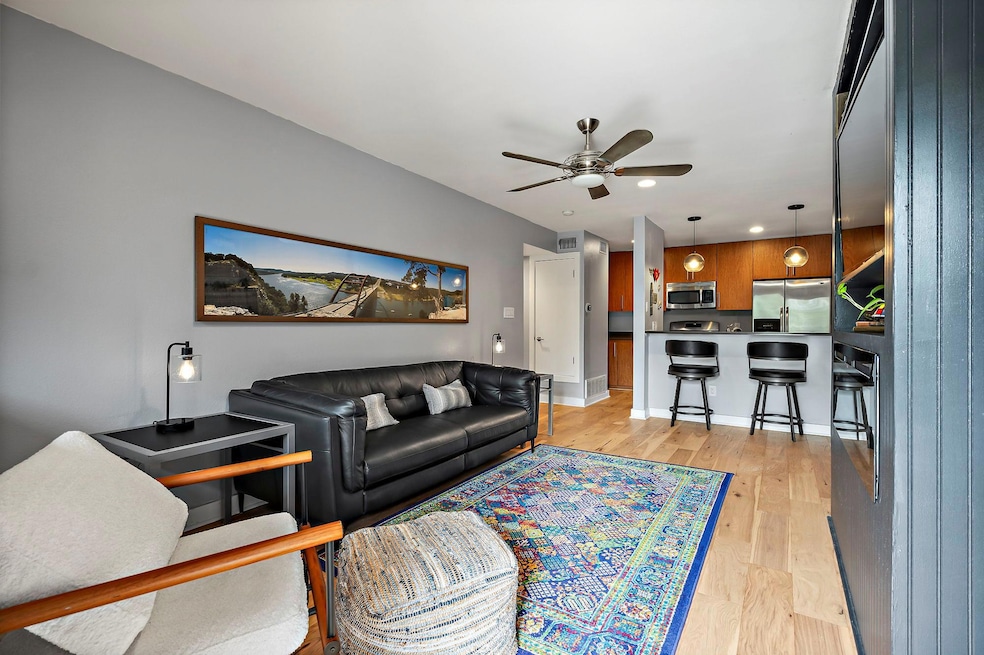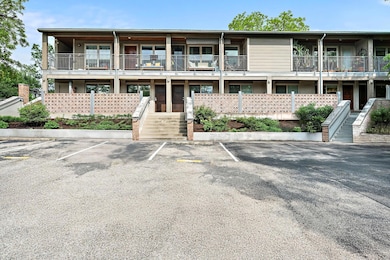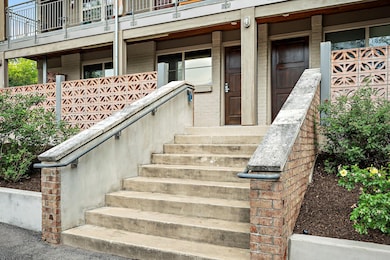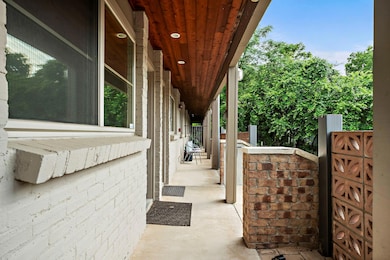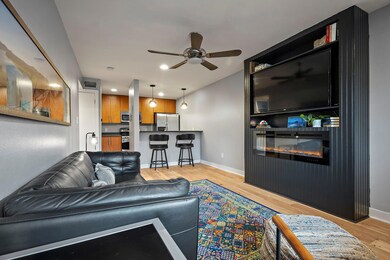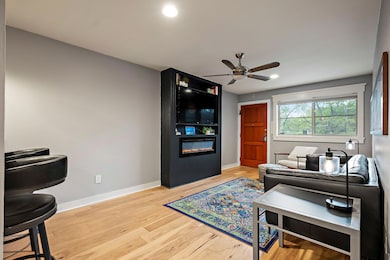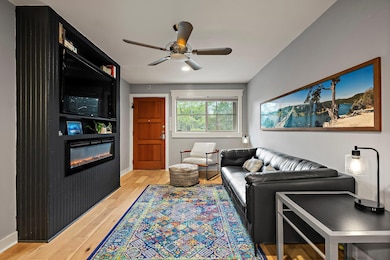1115 W 10th St Unit 100 Austin, TX 78703
Clarksville NeighborhoodEstimated payment $2,638/month
Highlights
- Wooded Lot
- Wood Flooring
- Stone Countertops
- Mathews Elementary School Rated A
- Main Floor Primary Bedroom
- Walk-In Closet
About This Home
Amazing value in Clarksville! Adorable, move-in ready condo in a fabulous location. Unit boasts great natural light, stone counters, gas range, stackable washer/dryer, wood floors in the living room and kitchen plus a walk-in closet! Unassigned parking, plenty of spaces in the lot. HOA fee includes water, sewer, trash and gas. Less than a mile to downtown, less than 2 to UT with endless options just steps away - Cafe Medici, Josephine House, Swedish Hill, West Austin Neighborhood Park, Pease Park, too many to name! This unit is perfect for both owners and investors alike. Must see this gem!
Listing Agent
eXp Realty, LLC Brokerage Phone: (512) 900-5775 License #0501464 Listed on: 04/29/2025

Property Details
Home Type
- Condominium
Year Built
- Built in 1972
Lot Details
- West Facing Home
- Wooded Lot
HOA Fees
- $235 Monthly HOA Fees
Home Design
- Slab Foundation
- Composition Roof
- Masonry Siding
Interior Spaces
- 681 Sq Ft Home
- 1-Story Property
- Ceiling Fan
- Blinds
- Wood Flooring
- Stacked Washer and Dryer
Kitchen
- Breakfast Bar
- Cooktop
- Microwave
- Dishwasher
- Stone Countertops
- Disposal
Bedrooms and Bathrooms
- 1 Primary Bedroom on Main
- Walk-In Closet
- 1 Full Bathroom
- Walk-in Shower
Home Security
Parking
- Open Parking
- Parking Lot
Schools
- Mathews Elementary School
- O Henry Middle School
- Austin High School
Additional Features
- No Interior Steps
- Central Heating and Cooling System
Listing and Financial Details
- Assessor Parcel Number 01090112020000
Community Details
Overview
- Association fees include gas, sewer, trash, water
- West 10Th Street Association
- West 10 Street Condo Amd Subdivision
Security
- Fire and Smoke Detector
Map
Home Values in the Area
Average Home Value in this Area
Tax History
| Year | Tax Paid | Tax Assessment Tax Assessment Total Assessment is a certain percentage of the fair market value that is determined by local assessors to be the total taxable value of land and additions on the property. | Land | Improvement |
|---|---|---|---|---|
| 2025 | $5,569 | $352,309 | $1,451 | $350,858 |
| 2023 | $5,569 | $357,877 | $0 | $0 |
| 2022 | $6,425 | $325,343 | $0 | $0 |
| 2021 | $6,438 | $295,766 | $82,198 | $213,568 |
| 2020 | $6,858 | $319,759 | $72,527 | $247,232 |
| 2018 | $7,079 | $319,759 | $72,527 | $247,232 |
| 2017 | $4,752 | $213,060 | $53,187 | $166,962 |
| 2016 | $3,757 | $193,691 | $53,187 | $166,962 |
| 2015 | $3,797 | $176,083 | $53,187 | $122,896 |
| 2014 | $3,797 | $176,083 | $53,187 | $122,896 |
Property History
| Date | Event | Price | List to Sale | Price per Sq Ft | Prior Sale |
|---|---|---|---|---|---|
| 05/20/2025 05/20/25 | Price Changed | $369,000 | -1.6% | $542 / Sq Ft | |
| 04/29/2025 04/29/25 | For Sale | $375,000 | 0.0% | $551 / Sq Ft | |
| 06/28/2023 06/28/23 | Sold | -- | -- | -- | View Prior Sale |
| 06/09/2023 06/09/23 | Pending | -- | -- | -- | |
| 05/11/2023 05/11/23 | For Sale | $375,000 | +25.0% | $551 / Sq Ft | |
| 05/29/2020 05/29/20 | Sold | -- | -- | -- | View Prior Sale |
| 05/26/2020 05/26/20 | Pending | -- | -- | -- | |
| 04/27/2020 04/27/20 | Off Market | -- | -- | -- | |
| 03/27/2020 03/27/20 | For Sale | $300,000 | 0.0% | $441 / Sq Ft | |
| 12/28/2018 12/28/18 | Rented | $1,695 | 0.0% | -- | |
| 12/21/2018 12/21/18 | Under Contract | -- | -- | -- | |
| 12/10/2018 12/10/18 | Price Changed | $1,695 | -5.6% | $2 / Sq Ft | |
| 11/30/2018 11/30/18 | For Rent | $1,795 | 0.0% | -- | |
| 04/11/2017 04/11/17 | Sold | -- | -- | -- | View Prior Sale |
| 03/07/2017 03/07/17 | Pending | -- | -- | -- | |
| 03/02/2017 03/02/17 | For Sale | $295,000 | -- | $433 / Sq Ft |
Purchase History
| Date | Type | Sale Price | Title Company |
|---|---|---|---|
| Warranty Deed | -- | First American Title | |
| Warranty Deed | -- | Aut | |
| Vendors Lien | -- | None Available | |
| Vendors Lien | -- | None Available | |
| Vendors Lien | -- | Itc |
Mortgage History
| Date | Status | Loan Amount | Loan Type |
|---|---|---|---|
| Previous Owner | $284,050 | New Conventional | |
| Previous Owner | $169,451 | New Conventional |
Source: Unlock MLS (Austin Board of REALTORS®)
MLS Number: 4469685
APN: 784232
- 1111 W 10th St Unit 206
- 1006 Baylor St Unit 201
- 1006 Baylor St Unit 202
- 909 Shelley Ave
- 1201 W 8th St
- 1115 W 7th St Unit 202
- 1115 W 7th St Unit 106
- 1111 W 12th St Unit 118
- 901 W 9th St Unit 401
- 901 W 9th St Unit 217
- 1210 Windsor Rd Unit 123
- 1408 W 9th St Unit 801
- 1408 W 9th St Unit 301
- 1408 W 9th St Unit 504
- 1101 Shoal Creek Blvd Unit 14
- 701 Brownlee Cir
- 1212 Castle Hill St Unit 6
- 1231 Parkway Unit 2
- 1109 Elm St Unit D
- 904 West Ave Unit 212
- 1111 W 10th St Unit 212
- 1111 W 10th St Unit 204
- 1111 W 10th St Unit 111
- 1116 W 10th St Unit ID1292407P
- 807 Blanco St Unit 304
- 1106 W 6th St Unit 205
- 1106 W 6th St Unit 213
- 901 W 9th St Unit 401
- 1006 Lorrain St
- 1210 Windsor Rd Unit 117
- 1212 Baylor St
- 803 Oakland Ave Unit B
- 1402 Windsor Rd
- 1212 W 13th St Unit C
- 1115 Enfield Rd Unit B
- 1115 Enfield Rd Unit A
- 827 W 12th St
- 706 West Ave Unit C
- 507 Pressler St
- 1205 Elm St Unit 8
