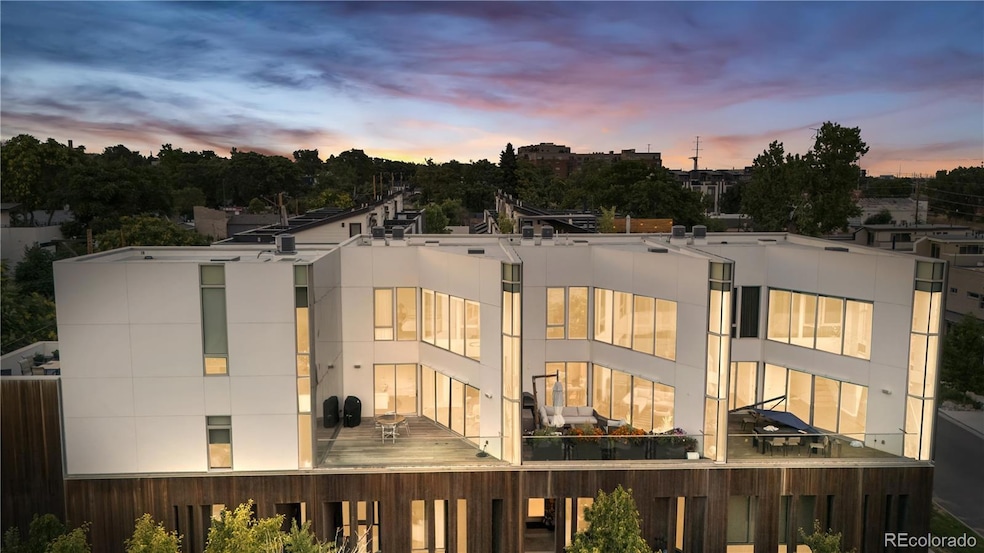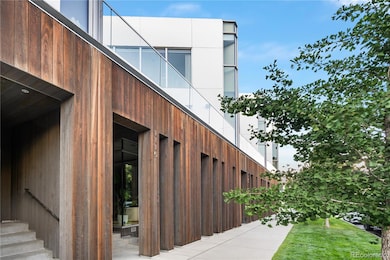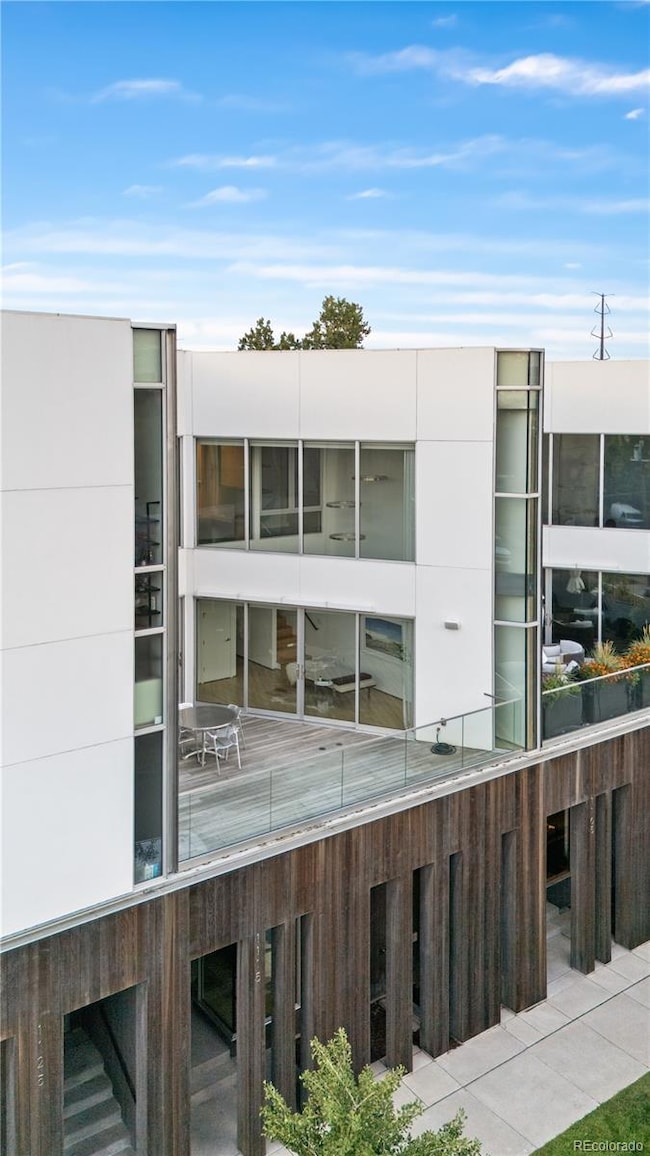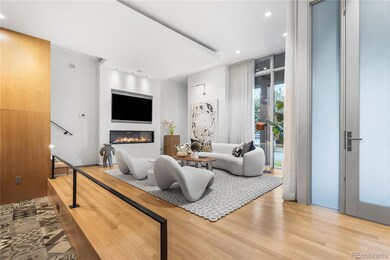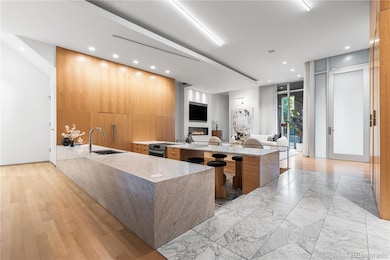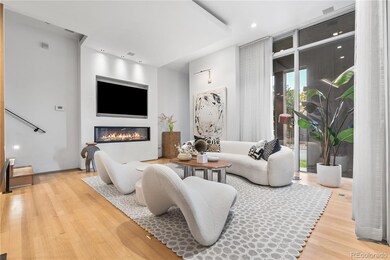1115 W 37th Ave Denver, CO 80211
Highland NeighborhoodEstimated payment $6,629/month
Highlights
- Primary Bedroom Suite
- City View
- Contemporary Architecture
- Skinner Middle School Rated 9+
- Open Floorplan
- 1-minute walk to Bernabe Indio Franco Park
About This Home
Up to $15,000 Lender Incentive If Using Our Preferred Lender. Credits may be applied toward a rate buydown, closing costs, or the full cost of a 2-1 buydown (Incentive Based On Loan Amount. $15,000 Is Assuming 80% LTV/$959,200 Loan Amount. This is NOT a commitment to lend.) For full details and preferred lender contact information, please reach out directly to the listing agent, Allie Kirby. Luxury, location, and exceptional design converge in this bold Highlands townhome. Wrapped in striking Vero plaster and stainless steel, the exterior makes a statement, while 2,300 sq. ft. of thoughtfully designed space spans three levels. Inside, the main floor boasts a sophisticated living room with floor-to-ceiling windows, sheer drapery, designer lighting, and a sleek linear fireplace that seamlessly leads into a kitchen where form meets function. Wood-paneled cabinetry, a built-in coffee bar, Bosch and Viking appliances, and a marble waterfall island define this stylish yet practical space. The dining area features custom glass shelving and a built-in Miele wine fridge. The second level is anchored by a dramatic two-story solarium with automated blinds, creating an ideal setting for a home office or lounge. Two secondary bedrooms share a Jack-and-Jill bathroom with vessel sinks, a walk-in shower, and warm wood cabinetry. The third floor is dedicated to the primary suite, complete with a spacious bedroom and expansive windows. The ensuite features marble accent walls, decorative tile, and a dual vanity bathroom with a walk-in shower. Additional highlights include a built-in Control4 smart system for managing TVs, audio, and HVAC. All mounted TVs, window treatments, lighting fixtures, patio table, and grill are included. A 2-car tandem garage with built-in cabinetry offers direct access. With no HOA and unmatched value in LoHi, this is luxury living at its finest. Schedule your private showing today!
Listing Agent
Compass - Denver Brokerage Email: allie.kirby@compass.com,816-589-6033 License #100053793 Listed on: 08/07/2025

Townhouse Details
Home Type
- Townhome
Est. Annual Taxes
- $6,727
Year Built
- Built in 2017
Lot Details
- 2,052 Sq Ft Lot
- Two or More Common Walls
- South Facing Home
Parking
- 2 Car Attached Garage
- Oversized Parking
- Lighted Parking
- Dry Walled Garage
- Tandem Parking
Home Design
- Contemporary Architecture
- Entry on the 1st floor
- Frame Construction
- Wood Siding
- Metal Siding
- Concrete Block And Stucco Construction
Interior Spaces
- 2,327 Sq Ft Home
- 3-Story Property
- Open Floorplan
- Sound System
- Built-In Features
- Vaulted Ceiling
- Ceiling Fan
- Electric Fireplace
- Double Pane Windows
- Window Treatments
- Living Room with Fireplace
- Dining Room
- Loft
- City Views
- Crawl Space
- Home Security System
Kitchen
- Eat-In Kitchen
- Oven
- Range
- Microwave
- Freezer
- Dishwasher
- Wine Cooler
- Kitchen Island
- Marble Countertops
- Disposal
Flooring
- Wood
- Carpet
Bedrooms and Bathrooms
- 3 Bedrooms
- Primary Bedroom Suite
- Walk-In Closet
- Jack-and-Jill Bathroom
Laundry
- Laundry closet
- Dryer
- Washer
Eco-Friendly Details
- Smoke Free Home
Outdoor Features
- Balcony
- Patio
- Exterior Lighting
- Outdoor Gas Grill
Schools
- Trevista At Horace Mann Elementary School
- Strive Sunnyside Middle School
- North High School
Utilities
- Forced Air Heating and Cooling System
- Heating System Uses Natural Gas
Community Details
- No Home Owners Association
- 4 Units
- Jason Street Townhomes Community
- Lohi Subdivision
Listing and Financial Details
- Exclusions: Staging Furniture and Items.
- Assessor Parcel Number 2281-03-027
Map
Home Values in the Area
Average Home Value in this Area
Tax History
| Year | Tax Paid | Tax Assessment Tax Assessment Total Assessment is a certain percentage of the fair market value that is determined by local assessors to be the total taxable value of land and additions on the property. | Land | Improvement |
|---|---|---|---|---|
| 2024 | $6,727 | $84,940 | $14,190 | $70,750 |
| 2023 | $6,582 | $84,940 | $14,190 | $70,750 |
| 2022 | $5,276 | $66,340 | $18,540 | $47,800 |
| 2021 | $5,093 | $68,260 | $19,080 | $49,180 |
| 2020 | $5,576 | $75,150 | $11,000 | $64,150 |
| 2019 | $5,420 | $75,150 | $11,000 | $64,150 |
| 2018 | $3,335 | $43,110 | $11,080 | $32,030 |
| 2017 | $2,192 | $28,420 | $11,080 | $17,340 |
Property History
| Date | Event | Price | List to Sale | Price per Sq Ft |
|---|---|---|---|---|
| 09/02/2025 09/02/25 | Price Changed | $1,149,000 | -4.2% | $494 / Sq Ft |
| 08/07/2025 08/07/25 | For Sale | $1,199,000 | 0.0% | $515 / Sq Ft |
| 07/22/2024 07/22/24 | Rented | $5,500 | 0.0% | -- |
| 06/16/2024 06/16/24 | For Rent | $5,500 | -- | -- |
Purchase History
| Date | Type | Sale Price | Title Company |
|---|---|---|---|
| Warranty Deed | $1,200,000 | Homestead Title & Escrow |
Mortgage History
| Date | Status | Loan Amount | Loan Type |
|---|---|---|---|
| Open | $960,000 | New Conventional |
Source: REcolorado®
MLS Number: 8260001
APN: 2281-03-027
- 1022 W 37th Ave
- 3730 Jason St
- 3630 Kalamath St
- 3628 Kalamath St
- 3746 Jason St
- 3737 Kalamath St Unit 1
- 3621 Kalamath St
- 3759 Inca St Unit L29 & 30 EXC N 20FT
- 3632 Lipan St
- 3605 Lipan St
- 3718 Mariposa St
- 3695 Mariposa St
- 3723 Mariposa St
- 3719 Mariposa St
- 3632 Navajo St
- 3628 Navajo St
- 910 W 40th Ave
- 3939 Lipan St
- 3619 Navajo St
- 1505 W 36th Ave
- 3735 Kalamath St
- 3832 Jason St Unit 4
- 3546 Lipan St
- 3500 Rockmont Dr
- 3817 Osage St
- 4150 Jason St
- 3234 Navajo St
- 3646 Quivas St
- 500 W 41st Ave
- 3451 Quivas St
- 651 W 42nd Ave
- 3355 Denargo St
- 3100 Inca St
- 1914 W 38th Ave
- 4220 N Pecos St
- 2559 31st St
- 3616-3622 Tejon St
- 3001 Fox St
- 2975 Huron St
- 1811 W 32nd Ave
