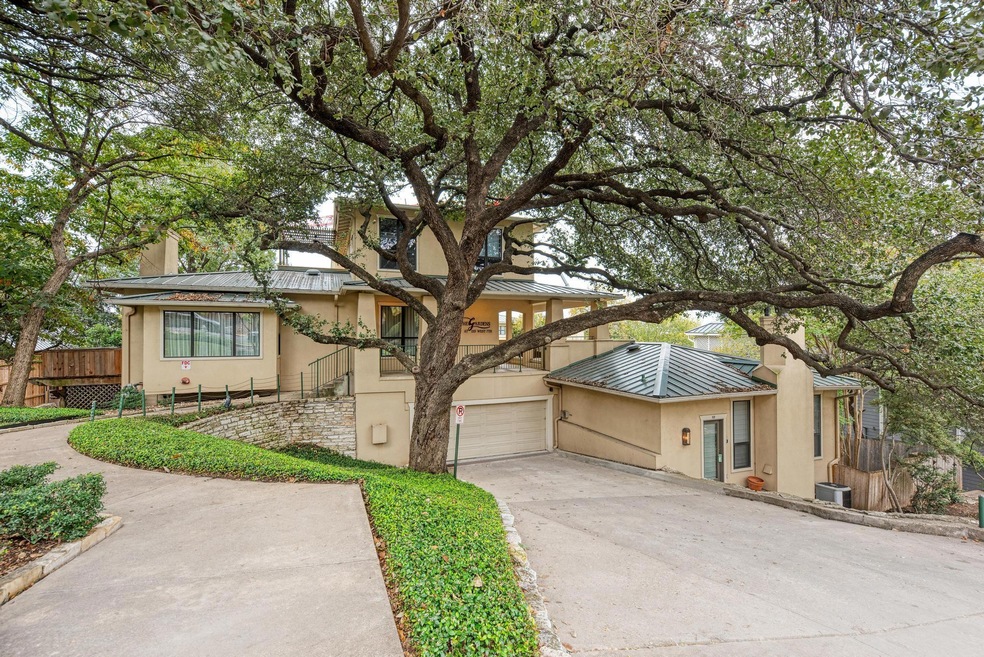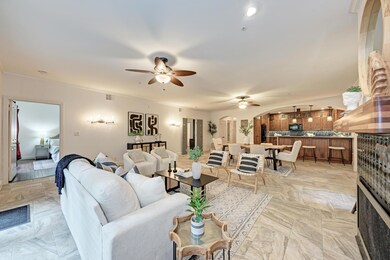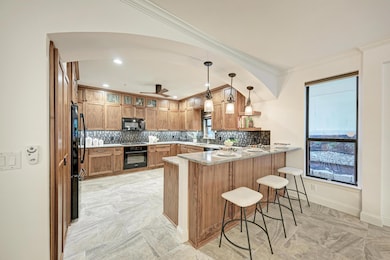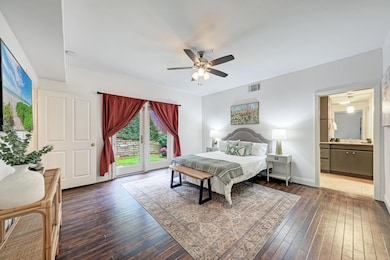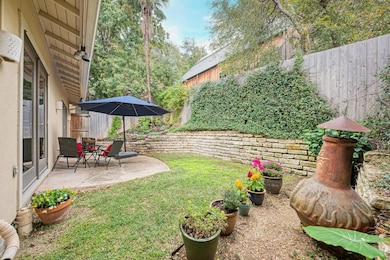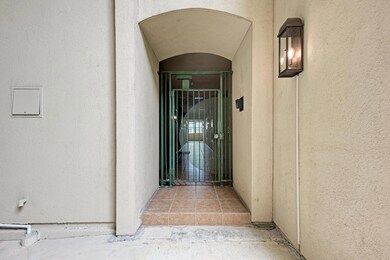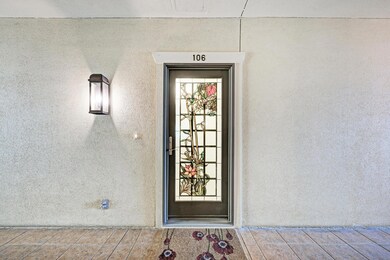1115 W 7th St Unit 106 Austin, TX 78703
Clarksville NeighborhoodEstimated payment $10,028/month
Highlights
- Gourmet Kitchen
- Open Floorplan
- Lock-and-Leave Community
- Mathews Elementary School Rated A
- Mature Trees
- High Ceiling
About This Home
Sophisticated Luxury Condo Living in Clarksville – steps from Downtown Austin! Located just two blocks from 7th & Lamar, this boutique residence offers the perfect blend of historic charm and modern convenience. This is a coveted ground floor unit with a private backyard - one of the few offered. Enjoy the best of city living with Whole Foods, Lin Asian Bar, and Pecan Square Cafe all just a short stroll away. Plus you’re right behind the exciting new up & coming Sixth & Blanco development. Inside, a bright open-concept living and dining area features crown molding, gorgeous tile flooring, and a designer tiled fireplace with a smooth modern wood mantel. Natural light flows through tall windows and a glass door that opens onto an enchanting patio with tiered landscaping, a grassy area perfect for pets, and privacy fencing. The remodeled chef’s kitchen impresses with ceiling-height cabinetry, granite countertops, built-in appliances and an entertainer’s peninsula under a graceful archway. Enjoy a bright and spacious primary suite with walkout access to the backyard plus a spa-like dual vanity ensuite bath with a remodeled walk-in shower and an XL walk-in closet. The guest suite also features its own ensuite bath and walk-in closet, while a private office or bonus living area boasts the addition of custom built-ins. A powder room, in-home laundry, and two reserved garage parking spaces add everyday convenience. Nestled within one of Austin’s most coveted neighborhoods, this exclusive 11-unit community offers a quiet retreat amid the energy of downtown. Step outside and explore local favorites such as BookPeople, Swedish Hill, Garbo’s, Amy’s Ice Cream, Pepe’s Tacos, and Bar Peached, or unwind at the nearby West Austin Dog Park. With gas, water, trash, recycling, quarterly pest control, weekly landscaping, and porter service included in the POA, residents enjoy a truly effortless lifestyle in one of Austin’s most walkable areas. Secure your showing today!
Listing Agent
Compass RE Texas, LLC Brokerage Phone: (512) 400-6035 License #0514157 Listed on: 11/19/2025

Property Details
Home Type
- Condominium
Est. Annual Taxes
- $19,460
Year Built
- Built in 1999
Lot Details
- Northwest Facing Home
- Landscaped
- Sprinkler System
- Mature Trees
- Wooded Lot
- Back Yard Fenced
HOA Fees
- $1,013 Monthly HOA Fees
Parking
- 2 Car Garage
- Garage Door Opener
- Reserved Parking
- Assigned Parking
Home Design
- Slab Foundation
- Metal Roof
- Stucco
Interior Spaces
- 2,023 Sq Ft Home
- 1-Story Property
- Open Floorplan
- Built-In Features
- Bookcases
- Crown Molding
- High Ceiling
- Ceiling Fan
- Recessed Lighting
- Gas Log Fireplace
- Window Screens
- Entrance Foyer
- Living Room with Fireplace
- Multiple Living Areas
- Dining Room
- Home Office
- Storage
- Tile Flooring
- Neighborhood Views
Kitchen
- Gourmet Kitchen
- Open to Family Room
- Breakfast Bar
- Built-In Oven
- Gas Cooktop
- Microwave
- Dishwasher
- Wine Refrigerator
- Granite Countertops
- Disposal
Bedrooms and Bathrooms
- 2 Main Level Bedrooms
- Walk-In Closet
- Double Vanity
- Walk-in Shower
Laundry
- Laundry Room
- Washer and Electric Dryer Hookup
Home Security
Accessible Home Design
- No Interior Steps
Outdoor Features
- Patio
- Exterior Lighting
Schools
- Mathews Elementary School
- O Henry Middle School
- Austin High School
Utilities
- Central Heating and Cooling System
- Vented Exhaust Fan
- ENERGY STAR Qualified Water Heater
- High Speed Internet
- Cable TV Available
Listing and Financial Details
- Assessor Parcel Number 01080106520005
Community Details
Overview
- Association fees include gas, landscaping, ground maintenance, pest control, trash, water
- Gardens At West 7Th Association
- Gardens At West 07 Condo Ame Subdivision
- Lock-and-Leave Community
Amenities
- Common Area
- Community Mailbox
Security
- Controlled Access
- Carbon Monoxide Detectors
- Fire and Smoke Detector
Map
Home Values in the Area
Average Home Value in this Area
Tax History
| Year | Tax Paid | Tax Assessment Tax Assessment Total Assessment is a certain percentage of the fair market value that is determined by local assessors to be the total taxable value of land and additions on the property. | Land | Improvement |
|---|---|---|---|---|
| 2025 | $15,071 | $981,953 | -- | -- |
| 2023 | $12,434 | $811,532 | $0 | $0 |
| 2022 | $14,570 | $737,756 | $0 | $0 |
| 2021 | $14,599 | $670,687 | $0 | $0 |
| 2020 | $13,078 | $609,715 | $126,500 | $483,215 |
| 2018 | $12,933 | $584,141 | $126,500 | $507,945 |
| 2017 | $11,843 | $531,037 | $126,500 | $404,537 |
| 2016 | $11,623 | $521,170 | $126,500 | $414,910 |
| 2015 | $9,560 | $473,791 | $126,500 | $420,097 |
| 2014 | $9,560 | $430,719 | $0 | $0 |
Property History
| Date | Event | Price | List to Sale | Price per Sq Ft |
|---|---|---|---|---|
| 11/19/2025 11/19/25 | For Sale | $1,400,000 | -- | $692 / Sq Ft |
Purchase History
| Date | Type | Sale Price | Title Company |
|---|---|---|---|
| Warranty Deed | -- | None Available | |
| Warranty Deed | -- | -- |
Mortgage History
| Date | Status | Loan Amount | Loan Type |
|---|---|---|---|
| Previous Owner | $240,040 | No Value Available |
Source: Unlock MLS (Austin Board of REALTORS®)
MLS Number: 7352512
APN: 473554
- 1115 W 7th St Unit 202
- 807 Blanco St Unit 301
- 1201 W 8th St
- 1209 W 8th St
- 1111 W 10th St Unit 206
- 1115 W 10th St Unit 100
- 701 Brownlee Cir
- 1003 Blanco St
- 1010 W 10th St Unit 102
- 901 W 9th St Unit 401
- 901 W 9th St Unit 217
- 1006 Baylor St Unit 201
- 1006 Baylor St Unit 202
- 1408 W 9th St Unit 801
- 1408 W 9th St Unit 301
- 1408 W 9th St Unit 504
- 1111 W 12th St Unit 118
- 300 Bowie St Unit 1008
- 300 Bowie St Unit 1101
- 300 Bowie St Unit 1808
- 1106 W 6th St Unit 213
- 1111 W 10th St Unit 212
- 1111 W 10th St Unit 204
- 1111 W 10th St Unit 111
- 1116 W 10th St Unit ID1292407P
- 901 W 9th St Unit 401
- 901 W 9th St Unit 404
- 507 Pressler St
- 300 N Lamar Blvd
- 1301 W 5th St
- 803 Oakland Ave Unit B
- 311 Bowie St
- 706 West Ave Unit C
- 300 Bowie St Unit 2803
- 300 Bowie St Unit 1305
- 300 Bowie St Unit 2204
- 300 Bowie St Unit 1707
- 300 Bowie St Unit 1001
- 300 Bowie St Unit 2405
- 904 West Ave Unit 210
