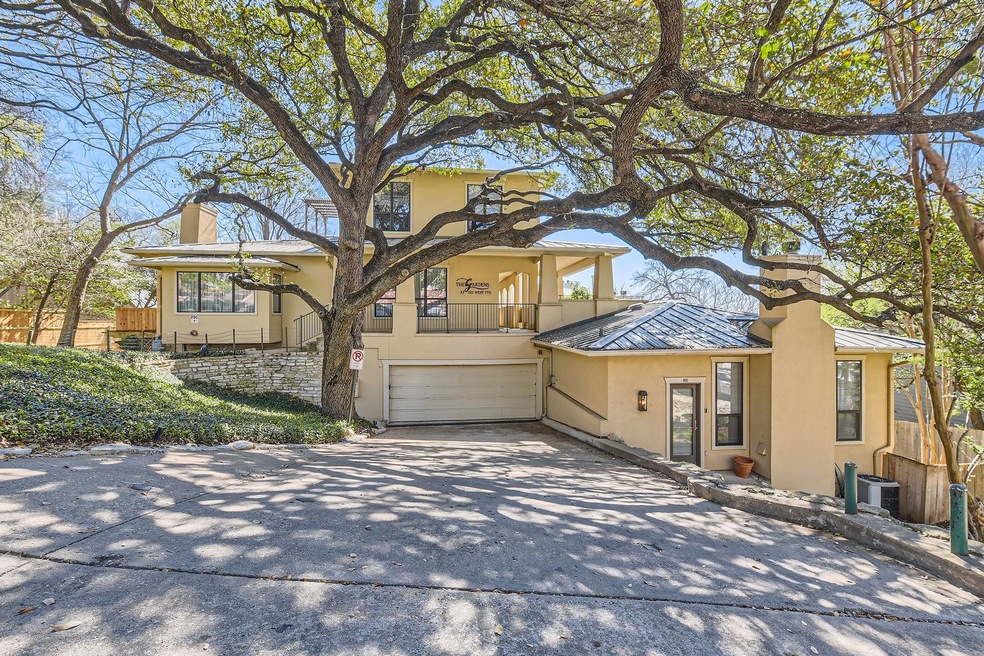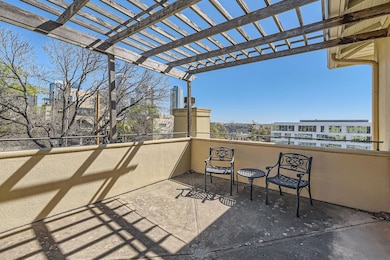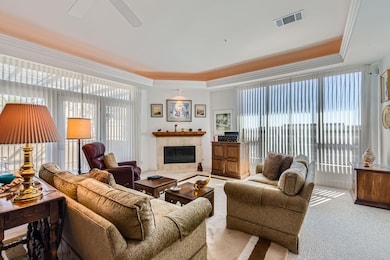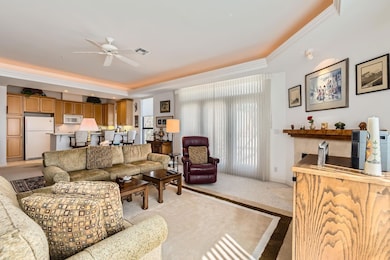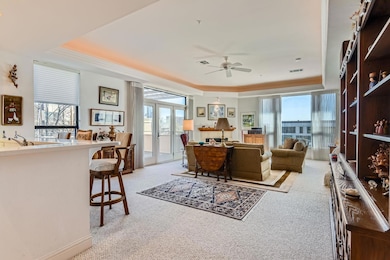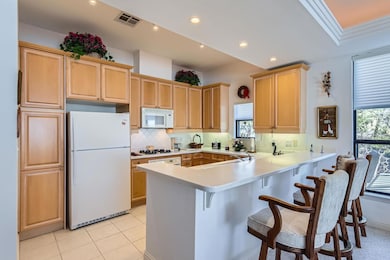
1115 W 7th St Unit 202 Austin, TX 78703
Clarksville NeighborhoodEstimated payment $6,649/month
Highlights
- City View
- Mature Trees
- Corian Countertops
- Mathews Elementary School Rated A
- Vaulted Ceiling
- Balcony
About This Home
Motivated Seller looking for a buyer who is patient with next door construction. Priced accordingly for that and probable desire to remodel. Incredible location. Tucked away in the heart of Clarksville, one of Austin’s most coveted and historic neighborhoods. Welcome to an exclusive 11-unit sanctuary where charm meets modern convenience—an oasis amid the energy of downtown. Step inside to find an inviting living space adorned with high ceilings, elegant crown molding, and a striking fireplace—the perfect setting for intimate evenings or lively gatherings. The thoughtfully designed kitchen beckons with sleek finishes, a stylish backsplash, and an expansive peninsula, setting the stage for culinary creations and casual conversations alike. This refined residence offers two generously sized bedrooms and three bathrooms, ensuring comfort and privacy for both residents and guests. Step outside onto your private balcony—an ideal space to savor a morning coffee or toast to the city lights. A gated entry on 7th Street, shaded by a massive oak tree, provides direct access to this unit, while the covered parking garage and an elevator to your door offer unparalleled convenience in this urban retreat. Built in 1999, this gem is more than just a home—it’s a lifestyle. Nestled just three blocks from West Austin Dog Park and mere moments from Austin’s most beloved hotspots—including Whole Foods, BookPeople, Pecan Square Cafe;, Swedish Hill, Amy’s Ice Cream, Pepe’s Tacos, and Bar Peached—you’ll find yourself effortlessly immersed in the city’s vibrant culture. With gas, water, trash, recycling, quarterly pest control, weekly landscaping, included in the POA, every detail is designed for ease and luxury. Experience the rhythm of Austin from this private and stylish enclave—where urban sophistication meets the heartbeat of the city.
Listing Agent
Stanberry REALTORS Brokerage Phone: (512) 327-9310 License #0409340 Listed on: 03/28/2025
Property Details
Home Type
- Condominium
Est. Annual Taxes
- $18,396
Year Built
- Built in 1999
Lot Details
- North Facing Home
- Wrought Iron Fence
- Mature Trees
HOA Fees
- $900 Monthly HOA Fees
Parking
- 1 Car Attached Garage
Home Design
- Slab Foundation
- Frame Construction
- Composition Roof
- Concrete Siding
- Stone Veneer
- Stucco
Interior Spaces
- 1,620 Sq Ft Home
- 1-Story Property
- Crown Molding
- Tray Ceiling
- Vaulted Ceiling
- Ceiling Fan
- Recessed Lighting
- Raised Hearth
- Fireplace With Glass Doors
- Blinds
- Living Room with Fireplace
- Carpet
- City Views
Kitchen
- Breakfast Bar
- Gas Cooktop
- Microwave
- Dishwasher
- Corian Countertops
- Disposal
Bedrooms and Bathrooms
- 2 Main Level Bedrooms
- Walk-In Closet
- Double Vanity
Home Security
Outdoor Features
- Balcony
- Patio
- Outdoor Storage
- Side Porch
Schools
- Mathews Elementary School
- O Henry Middle School
- Austin High School
Utilities
- Central Air
- Heating System Uses Natural Gas
- Natural Gas Connected
Listing and Financial Details
- Assessor Parcel Number 01080106520008
Community Details
Overview
- Association fees include insurance, sewer, trash, water
- Gardens At W 7Th Association
- Gardens At West 07 Condo Ame Subdivision
Amenities
- Common Area
Security
- Fire and Smoke Detector
- Fire Sprinkler System
Map
Home Values in the Area
Average Home Value in this Area
Tax History
| Year | Tax Paid | Tax Assessment Tax Assessment Total Assessment is a certain percentage of the fair market value that is determined by local assessors to be the total taxable value of land and additions on the property. | Land | Improvement |
|---|---|---|---|---|
| 2025 | $6,069 | $1,021,043 | -- | -- |
| 2023 | $5,225 | $843,837 | $0 | $0 |
| 2022 | $15,150 | $767,125 | $0 | $0 |
| 2021 | $15,180 | $697,386 | $0 | $0 |
| 2020 | $13,598 | $633,987 | $101,475 | $771,677 |
| 2018 | $11,600 | $523,956 | $101,475 | $806,168 |
| 2017 | $10,623 | $476,324 | $101,475 | $634,390 |
| 2016 | $9,657 | $433,022 | $101,475 | $643,195 |
| 2015 | $4,191 | $393,656 | $101,475 | $647,597 |
| 2014 | $4,191 | $357,869 | $0 | $0 |
Property History
| Date | Event | Price | List to Sale | Price per Sq Ft |
|---|---|---|---|---|
| 11/16/2025 11/16/25 | For Sale | $799,990 | -11.1% | $494 / Sq Ft |
| 08/18/2025 08/18/25 | Off Market | -- | -- | -- |
| 06/09/2025 06/09/25 | Price Changed | $899,990 | -10.0% | $556 / Sq Ft |
| 06/08/2025 06/08/25 | Price Changed | $999,990 | 0.0% | $617 / Sq Ft |
| 03/28/2025 03/28/25 | For Sale | $1,000,000 | -- | $617 / Sq Ft |
Purchase History
| Date | Type | Sale Price | Title Company |
|---|---|---|---|
| Warranty Deed | -- | -- |
About the Listing Agent

When you need a professional on your side, call John. He helps clients and customers with their real estate needs by doing sales and consulting. He is effective in finding great properties and getting homes sold in today’s challenging and changing market. The definition of a good property has evolved and John is here to give you an edge. Licensed in 1990, John quickly attained his broker license. His ownership position lends him a powerful perspective that will benefit you in your next move.
John's Other Listings
Source: Unlock MLS (Austin Board of REALTORS®)
MLS Number: 4992979
APN: 473557
- 807 Blanco St Unit 301
- 1201 W 8th St
- 1209 W 8th St
- 1111 W 10th St Unit 206
- 1115 W 10th St Unit 100
- 701 Brownlee Cir
- 1003 Blanco St
- 1010 W 10th St Unit 102
- 901 W 9th St Unit 703
- 901 W 9th St Unit 401
- 901 W 9th St Unit 217
- 1006 Baylor St Unit 201
- 1006 Baylor St Unit 202
- 1408 W 9th St Unit 801
- 1408 W 9th St Unit 301
- 1408 W 9th St Unit 504
- 1111 W 12th St Unit 118
- 300 Bowie St Unit 1008
- 300 Bowie St Unit 1101
- 300 Bowie St Unit 1808
- 1111 W 10th St Unit 111
- 1111 W 10th St Unit 204
- 1111 W 10th St Unit 212
- 1116 W 10th St Unit ID1292407P
- 901 W 9th St Unit 404
- 901 W 9th St Unit 401
- 507 Pressler St
- 300 N Lamar Blvd
- 1301 W 5th St
- 803 Oakland Ave Unit B
- 311 Bowie St
- 706 West Ave Unit C
- 300 Bowie St Unit 2204
- 300 Bowie St Unit 1001
- 300 Bowie St Unit 2405
- 300 Bowie St Unit 2803
- 300 Bowie St Unit 1305
- 300 Bowie St Unit 2303
- 300 Bowie St Unit 1707
- 904 West Ave Unit 210
