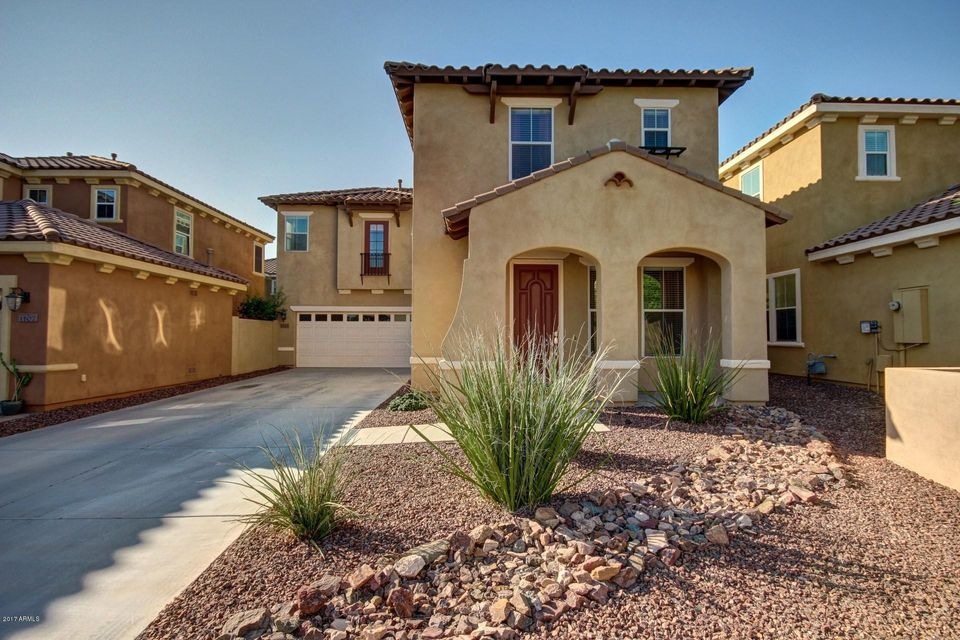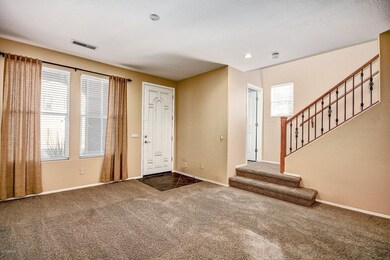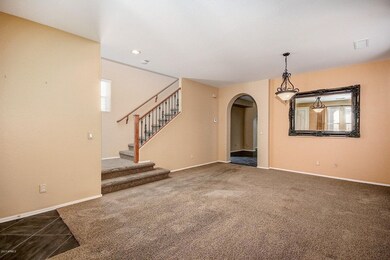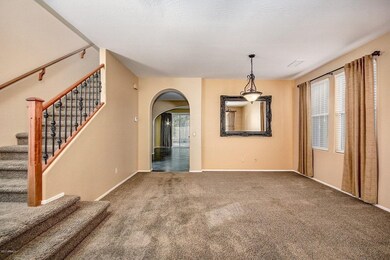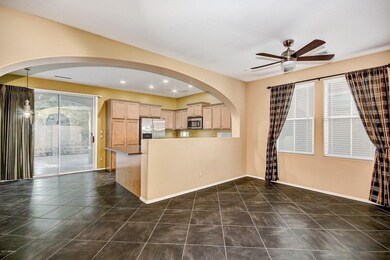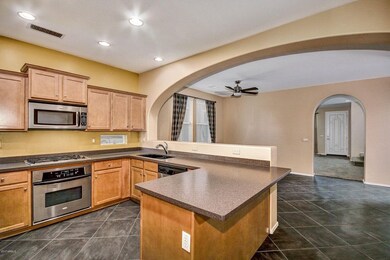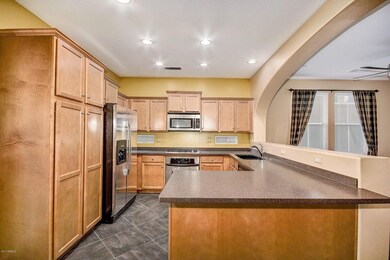
1115 W Caroline Ln Tempe, AZ 85284
West Chandler NeighborhoodAbout This Home
As of November 2017Find your dream home here in this dream location...the upscale, gated community of Tempe Village. Stunning home upgraded throughout from the Kitchen to the Master Suite to the paver patio. All appliances included...SS in the Kitchen & washer/dryer in 2nd flr laundry. Spacious Master Suite w/sep shower & tub, his 'n her sinks, vanity & w/i closet, 2 add'l BR's, light & airy loft, 2 full baths up and 1/2 bath on main level. Enjoy the shady, private back patio or the cozy, covered front porch, or walk to nearby community park. ++Pre-wired for security & sound system ++Extended driveway. Seller appreciates this quiet neighborhood in this popular Tempe location...and in Kyrene school district.
Last Agent to Sell the Property
Long Realty Company License #SA642699000 Listed on: 10/06/2017

Home Details
Home Type
Single Family
Est. Annual Taxes
$3,160
Year Built
2008
Lot Details
0
HOA Fees
$72 per month
Parking
2
Listing Details
- Cross Street: Warner & Priest
- Legal Info Range: 4E
- Property Type: Residential
- Ownership: Fee Simple
- HOA #2: N
- Association Fees Land Lease Fee: N
- Recreation Center Fee 2: N
- Recreation Center Fee: N
- Total Monthly Fee Equivalent: 71.67
- Basement: N
- Parking Spaces Slab Parking Spaces: 2.0
- Parking Spaces Total Covered Spaces: 2.0
- Separate Den Office Sep Den Office: N
- Year Built: 2008
- Tax Year: 2017
- Directions: Warner & Priest, South on Priest, Left on Caroline thru gate, R on Beck, L on Terry, R on Caroline to home
- Property Sub Type: Single Family Residence
- Horses: No
- Lot Size Acres: 0.09
- Subdivision Name: TEMPE VILLAGE
- Architectural Style: Santa Barbara/Tuscan
- Property Attached Yn: No
- ResoBuildingAreaSource: Assessor
- Association Fees:HOA Fee2: 215.0
- Dining Area:Breakfast Bar: Yes
- Technology:Cable TV Avail: Yes
- Technology:High Speed Internet Available: Yes
- Cooling:Central Air: Yes
- Water Source City Water: Yes
- Special Features: VirtualTour
Interior Features
- Flooring: Carpet, Tile
- Basement YN: No
- Spa Features: None
- Possible Bedrooms: 4
- Total Bedrooms: 3
- Fireplace Features: None
- Fireplace: No
- Interior Amenities: Upstairs, Eat-in Kitchen, Breakfast Bar, 9+ Flat Ceilings, Pantry, Separate Shwr & Tub, High Speed Internet
- Living Area: 2248.0
- Stories: 2
- Window Features: ENERGY STAR Qualified Windows
- ResoLivingAreaSource: Assessor
- Kitchen Features:RangeOven Elec: Yes
- Kitchen Features:Built-in Microwave: Yes
- Community Features:BikingWalking Path: Yes
- Kitchen Features Pantry: Yes
- Kitchen Features:Non-laminate Counter: Yes
- Other Rooms:Family Room: Yes
- Community Features:Children_squote_s Playgrnd: Yes
- Other Rooms:Loft: Yes
- Kitchen Features:Cook Top Gas: Yes
- KitchenFeatures:Refrigerator: Yes
- Community Features:Gated: Yes
Exterior Features
- Fencing: Block
- Lot Features: Sprinklers In Front, Desert Front, Gravel/Stone Front, Gravel/Stone Back
- Pool Features: None
- Pool Private: No
- Disclosures: Seller Discl Avail
- Construction Type: Stucco, Wood Frame, Painted
- Patio And Porch Features: Covered Patio(s), Patio
- Roof: Tile
- Construction:Frame - Wood: Yes
- Exterior Features:Covered Patio(s): Yes
- Exterior Features:Patio: Yes
Garage/Parking
- Total Covered Spaces: 2.0
- Parking Features: Garage Door Opener, Attch'd Gar Cabinets
- Attached Garage: No
- Garage Spaces: 2.0
- Open Parking Spaces: 2.0
- Parking Features:Attch_squote_d Gar Cabinets: Yes
- Parking Features:Garage Door Opener: Yes
Utilities
- Cooling: Central Air
- Heating: Natural Gas
- Laundry Features: Engy Star (See Rmks)
- Cooling Y N: Yes
- Heating Yn: Yes
- Water Source: City Water
- Heating:Natural Gas: Yes
Condo/Co-op/Association
- Community Features: Gated, Playground, Biking/Walking Path
- Amenities: FHA Approved Prjct, Rental OK (See Rmks), VA Approved Prjct
- Association Fee: 215.0
- Association Fee Frequency: Quarterly
- Association Name: Tempe Village
- Phone: 602-957-9191
- Association: Yes
Association/Amenities
- Association Fees:HOA YN2: Y
- Association Fees:HOA Paid Frequency: Quarterly
- Association Fees:HOA Name4: Tempe Village
- Association Fees:HOA Telephone4: 602-957-9191
- Association Fees:PAD Fee YN2: N
- Association Fees:Cap ImprovementImpact Fee: 215.0
- Association Fees:Cap ImprovementImpact Fee _percent_: $
- Association Fee Incl:Common Area Maint3: Yes
- Association Fees:HOA Management Company: AAM LLC
- Association Fees:HOA Management Phone: 602-957-9191
- Association Fees:Cap ImprovementImpact Fee 2 _percent_: $
- Association Fee Incl:Street Maint: Yes
Fee Information
- Association Fee Includes: Maintenance Grounds, Street Maint
Schools
- Elementary School: Kyrene de las Manitas School
- High School: Mountain Pointe High School
- Junior High Dist: Tempe Union High School District
- Middle Or Junior School: Kyrene del Pueblo Middle School
Lot Info
- Land Lease: No
- Lot Size Sq Ft: 4025.0
- Parcel #: 301-66-455
- ResoLotSizeUnits: SquareFeet
Green Features
- GreenEnergy Cert:Energy Star Cert: Yes
Building Info
- Builder Name: Woodside Homes
Tax Info
- Tax Annual Amount: 2963.0
- Tax Book Number: 301.00
- Tax Lot: 83
- Tax Map Number: 66.00
Ownership History
Purchase Details
Purchase Details
Home Financials for this Owner
Home Financials are based on the most recent Mortgage that was taken out on this home.Purchase Details
Home Financials for this Owner
Home Financials are based on the most recent Mortgage that was taken out on this home.Similar Homes in the area
Home Values in the Area
Average Home Value in this Area
Purchase History
| Date | Type | Sale Price | Title Company |
|---|---|---|---|
| Interfamily Deed Transfer | -- | None Available | |
| Warranty Deed | $347,500 | First American Title Insuran | |
| Special Warranty Deed | $351,847 | Security Title Agency Inc |
Mortgage History
| Date | Status | Loan Amount | Loan Type |
|---|---|---|---|
| Previous Owner | $211,529 | New Conventional | |
| Previous Owner | $219,500 | New Conventional |
Property History
| Date | Event | Price | Change | Sq Ft Price |
|---|---|---|---|---|
| 02/01/2018 02/01/18 | Rented | $1,850 | 0.0% | -- |
| 01/24/2018 01/24/18 | Under Contract | -- | -- | -- |
| 11/29/2017 11/29/17 | For Rent | $1,850 | 0.0% | -- |
| 11/22/2017 11/22/17 | Sold | $351,000 | -1.7% | $156 / Sq Ft |
| 10/06/2017 10/06/17 | For Sale | $357,000 | -- | $159 / Sq Ft |
Tax History Compared to Growth
Tax History
| Year | Tax Paid | Tax Assessment Tax Assessment Total Assessment is a certain percentage of the fair market value that is determined by local assessors to be the total taxable value of land and additions on the property. | Land | Improvement |
|---|---|---|---|---|
| 2025 | $3,160 | $33,319 | -- | -- |
| 2024 | $3,436 | $31,733 | -- | -- |
| 2023 | $3,436 | $42,070 | $8,410 | $33,660 |
| 2022 | $3,277 | $31,630 | $6,320 | $25,310 |
| 2021 | $3,350 | $30,850 | $6,170 | $24,680 |
| 2020 | $3,276 | $29,310 | $5,860 | $23,450 |
| 2019 | $3,178 | $28,730 | $5,740 | $22,990 |
| 2018 | $3,082 | $28,310 | $5,660 | $22,650 |
| 2017 | $2,963 | $26,980 | $5,390 | $21,590 |
| 2016 | $2,568 | $27,420 | $5,480 | $21,940 |
| 2015 | $2,373 | $26,080 | $5,210 | $20,870 |
Agents Affiliated with this Home
-
C
Seller's Agent in 2018
Carrie DeRaps
On Q Property Management
(480) 518-9910
-
K
Buyer's Agent in 2018
Kim McGill
Rentals America
(480) 518-9910
-

Seller's Agent in 2017
Robin Cornell
Long Realty Company
(800) 354-5664
29 Total Sales
-

Buyer's Agent in 2017
Pamm Seago-Peterlin
Century 21 Seago
(480) 703-7355
9 in this area
174 Total Sales
Map
Source: Arizona Regional Multiple Listing Service (ARMLS)
MLS Number: 5670729
APN: 301-66-455
- 9124 S Roberts Rd
- 9132 S Parkside Dr
- 7053 W Stardust Dr
- 7138 W Kent Dr
- 1250 N Abbey Ln Unit 275
- 1409 W Maria Ln
- 1100 N Priest Dr Unit 2145
- 1092 N Roosevelt Ave
- 6551 W Shannon Ct Unit 1
- 238 W Myrna Ln
- 8450 S Stephanie Ln
- 387 W Larona Ln
- 5912 W Gail Dr
- 9019 S Dateland Dr
- 6903 W Ivanhoe St
- 9004 S Ash Ave
- 5133 E Keresan St
- 6321 W Linda Ln
- 236 W Calle Monte Vista
- 9021 S Drea Ln
