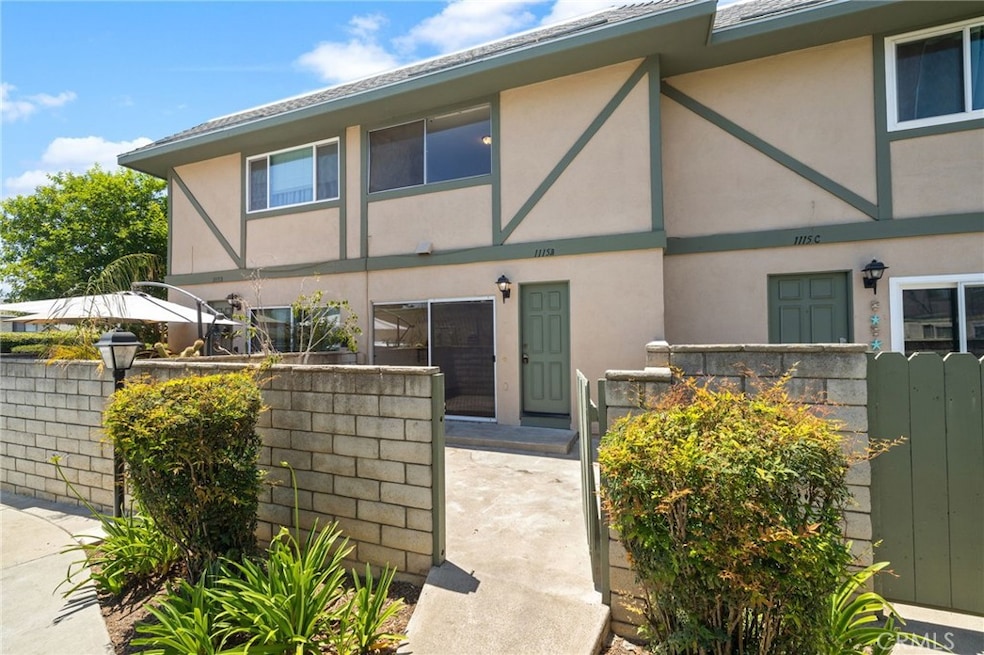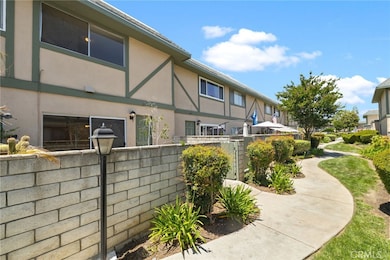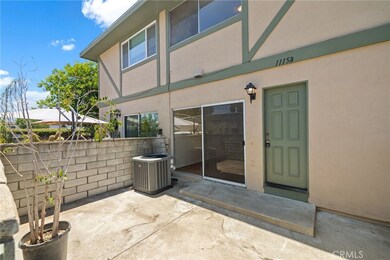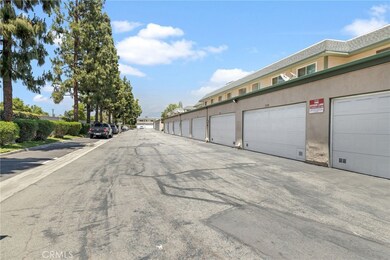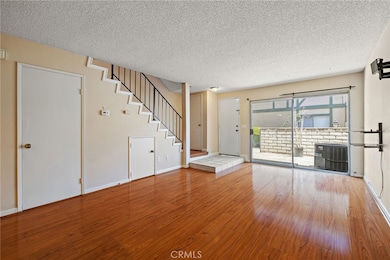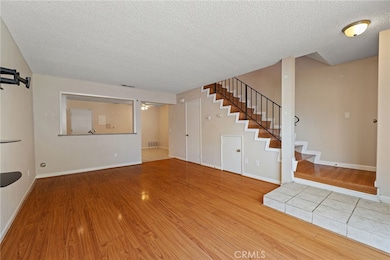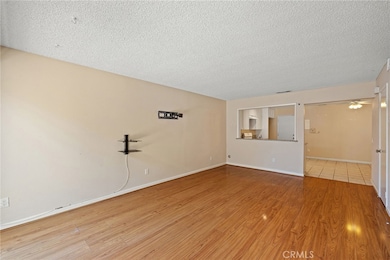
1115 W Francis St Unit B Ontario, CA 91762
Downtown Ontario NeighborhoodHighlights
- Spa
- Granite Countertops
- 2 Car Attached Garage
- Clubhouse
- Tennis Courts
- Eat-In Kitchen
About This Home
As of July 2025One of the best priced Townhouses in Ontario. Located in the Mountain Village Community, this charming two-story attached condo offers a private enclosed front porch, perfect for enjoying a morning coffee or greeting guests. Situated in a fantastic location just north of the 60 Freeway off Mountain Avenue, you'll appreciate being conveniently close to shopping centers, markets, pharmacies, banks, schools, movie theaters, and a wide variety of restaurants.
This turnkey property is ready for you to move in, offering a comfortable and low-maintenance lifestyle. Featuring central A/C and heating with newer units, as well as a newer garage door opener, the home provides modern comfort and ease of living within a well-maintained community. The HOA includes access to the community pool, spa, clubhouse, and also covers water, trash, and community maintenance.
Inside, you’ll find 1,088 square feet of well-designed living space. The main level includes a spacious living room, a cozy eating area, and a functional kitchen complete with granite countertops, a Frigidaire 4-burner gas stove, and Nutone range hood. Tile flooring accents the entry, kitchen, eating area, and bathrooms, while laminate flooring brings warmth and durability to the living room, stairway, and both upstairs bedrooms and hallway.
Upstairs, both bedrooms share a convenient Jack and Jill bathroom. The primary bedroom features a walk-in closet and carpet flooring, creating a soft and inviting space for rest and relaxation.
The attached two-car garage includes epoxy flooring and laundry hookups, adding convenience and storage options. Enjoy the benefits of living in a community that provides access to great amenities and is surrounded by everyday essentials—all within easy reach.
Last Agent to Sell the Property
RE/Max Time Brokerage Phone: 323-314-3998 License #01453324 Listed on: 05/27/2025

Property Details
Home Type
- Condominium
Est. Annual Taxes
- $2,782
Year Built
- Built in 1980
HOA Fees
- $405 Monthly HOA Fees
Parking
- 2 Car Attached Garage
- Parking Available
Home Design
- Turnkey
Interior Spaces
- 1,088 Sq Ft Home
- 2-Story Property
- Living Room
Kitchen
- Eat-In Kitchen
- Free-Standing Range
- Range Hood
- Granite Countertops
Flooring
- Laminate
- Tile
Bedrooms and Bathrooms
- 2 Bedrooms
- All Upper Level Bedrooms
- Walk-In Closet
- Jack-and-Jill Bathroom
- Bathtub with Shower
Laundry
- Laundry Room
- Laundry in Garage
Home Security
Outdoor Features
- Spa
- Patio
Schools
- Vista Grande Elementary School
- Grace Yokley Middle School
- Ontario High School
Additional Features
- Two or More Common Walls
- Central Heating and Cooling System
Listing and Financial Details
- Legal Lot and Block 1-3 / 10
- Tax Tract Number 10534
- Assessor Parcel Number 1014471200000
- $260 per year additional tax assessments
- Seller Considering Concessions
Community Details
Overview
- Master Insurance
- 100 Units
- Mountain Village Association, Phone Number (909) 399-3103
- Cms HOA
- Maintained Community
Amenities
- Clubhouse
Recreation
- Tennis Courts
- Community Pool
- Community Spa
Security
- Carbon Monoxide Detectors
- Fire and Smoke Detector
Ownership History
Purchase Details
Home Financials for this Owner
Home Financials are based on the most recent Mortgage that was taken out on this home.Purchase Details
Home Financials for this Owner
Home Financials are based on the most recent Mortgage that was taken out on this home.Purchase Details
Purchase Details
Purchase Details
Purchase Details
Home Financials for this Owner
Home Financials are based on the most recent Mortgage that was taken out on this home.Purchase Details
Home Financials for this Owner
Home Financials are based on the most recent Mortgage that was taken out on this home.Purchase Details
Home Financials for this Owner
Home Financials are based on the most recent Mortgage that was taken out on this home.Purchase Details
Home Financials for this Owner
Home Financials are based on the most recent Mortgage that was taken out on this home.Purchase Details
Home Financials for this Owner
Home Financials are based on the most recent Mortgage that was taken out on this home.Purchase Details
Similar Homes in Ontario, CA
Home Values in the Area
Average Home Value in this Area
Purchase History
| Date | Type | Sale Price | Title Company |
|---|---|---|---|
| Grant Deed | $425,000 | Wfg National Title Company | |
| Grant Deed | $220,000 | Lawyers Title Company | |
| Grant Deed | $119,000 | First American Title Company | |
| Trustee Deed | -- | First American Title Company | |
| Trustee Deed | $34,471 | None Available | |
| Interfamily Deed Transfer | -- | Investors Title Co Newportbc | |
| Interfamily Deed Transfer | -- | New Century Title Company | |
| Grant Deed | $112,900 | First American Title | |
| Individual Deed | $80,000 | United Title Co | |
| Grant Deed | -- | United Title Company | |
| Grant Deed | -- | First Southwestern Title Co | |
| Trustee Deed | $97,231 | First Southwestern Title Co |
Mortgage History
| Date | Status | Loan Amount | Loan Type |
|---|---|---|---|
| Previous Owner | $154,000 | New Conventional | |
| Previous Owner | $248,000 | Unknown | |
| Previous Owner | $30,000 | Unknown | |
| Previous Owner | $211,500 | Purchase Money Mortgage | |
| Previous Owner | $180,500 | Unknown | |
| Previous Owner | $156,000 | New Conventional | |
| Previous Owner | $134,000 | Unknown | |
| Previous Owner | $109,500 | FHA | |
| Previous Owner | $77,950 | FHA | |
| Previous Owner | $49,500 | No Value Available | |
| Closed | $6,774 | No Value Available |
Property History
| Date | Event | Price | Change | Sq Ft Price |
|---|---|---|---|---|
| 07/22/2025 07/22/25 | Sold | $425,000 | -3.4% | $391 / Sq Ft |
| 07/04/2025 07/04/25 | Pending | -- | -- | -- |
| 06/24/2025 06/24/25 | Price Changed | $440,000 | -4.3% | $404 / Sq Ft |
| 05/27/2025 05/27/25 | For Sale | $460,000 | +109.1% | $423 / Sq Ft |
| 10/14/2014 10/14/14 | Sold | $220,000 | -2.2% | $202 / Sq Ft |
| 07/23/2014 07/23/14 | For Sale | $225,000 | -- | $207 / Sq Ft |
Tax History Compared to Growth
Tax History
| Year | Tax Paid | Tax Assessment Tax Assessment Total Assessment is a certain percentage of the fair market value that is determined by local assessors to be the total taxable value of land and additions on the property. | Land | Improvement |
|---|---|---|---|---|
| 2025 | $2,782 | $264,409 | $92,543 | $171,866 |
| 2024 | $2,782 | $259,224 | $90,728 | $168,496 |
| 2023 | $2,703 | $254,141 | $88,949 | $165,192 |
| 2022 | $2,666 | $249,158 | $87,205 | $161,953 |
| 2021 | $2,648 | $244,272 | $85,495 | $158,777 |
| 2020 | $2,601 | $241,767 | $84,618 | $157,149 |
| 2019 | $2,578 | $237,027 | $82,959 | $154,068 |
| 2018 | $2,541 | $232,379 | $81,332 | $151,047 |
| 2017 | $2,449 | $227,822 | $79,737 | $148,085 |
| 2016 | $2,351 | $223,355 | $78,174 | $145,181 |
| 2015 | $2,334 | $220,000 | $77,000 | $143,000 |
| 2014 | $1,294 | $125,306 | $44,225 | $81,081 |
Agents Affiliated with this Home
-

Seller's Agent in 2025
Erika Shinzato
RE/Max Time
(323) 314-3998
2 in this area
121 Total Sales
-

Buyer's Agent in 2025
Joevanni Moran
T.N.G. Real Estate Consultants
(626) 627-9691
2 in this area
36 Total Sales
-

Seller's Agent in 2014
Marty Rodriguez
CENTURY 21 MASTERS
(626) 727-9481
3 in this area
403 Total Sales
-
M
Buyer's Agent in 2014
MONA SHARMA
CENTURY 21 MASTERS
Map
Source: California Regional Multiple Listing Service (CRMLS)
MLS Number: AR25106781
APN: 1014-471-20
- 1748 S Mountain Ave Unit A
- 1710 S Briar Ave
- 2064 S Magnolia Ave
- 1916 S Oaks Ave
- 2142 S Mountain Ave
- 1626 S Boulder Ave
- 2156 S Mountain Ave
- 1709 S Helen Ave
- 1620 S Cypress Ave
- 2219 S Elderberry Ave
- 2045 S Cypress Ave
- 732 Laroda Ct
- 1135 W Whittlers Ln Unit 49
- 2321 S Magnolia Ave Unit 6E
- 2321 S Magnolia Ave Unit 6A
- 1486 S Cypress Ave
- 1433 S Jasmine Ave
- 1459 Quince Ct
- 1849 S San Antonio Ave
- 1150 W Phillips St Unit 126
