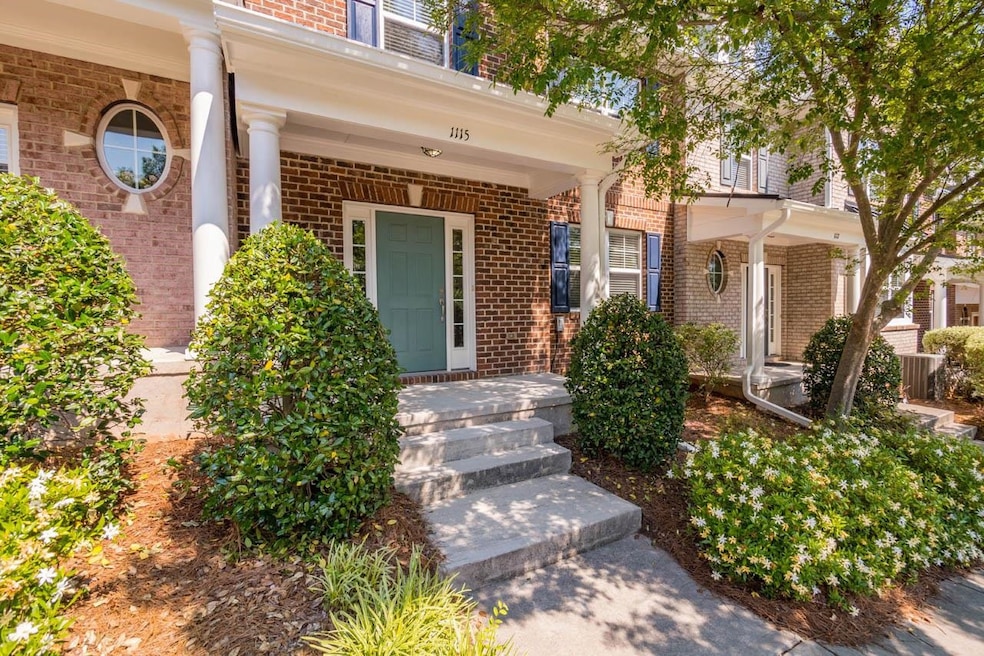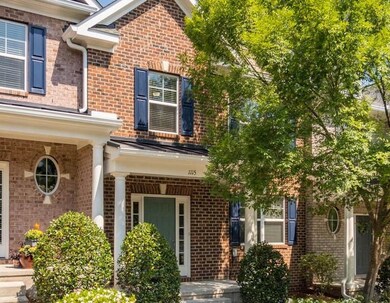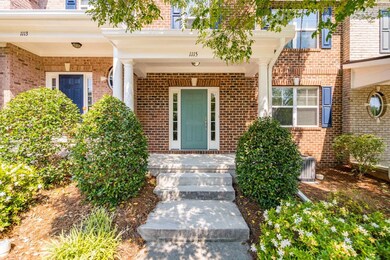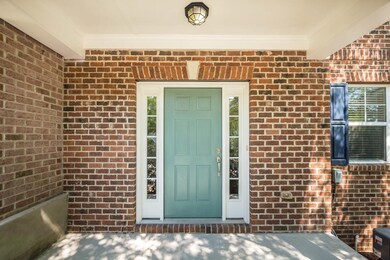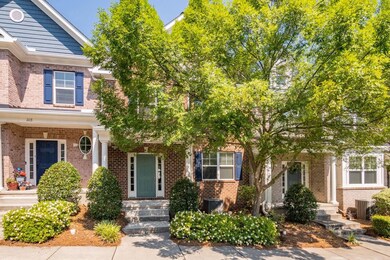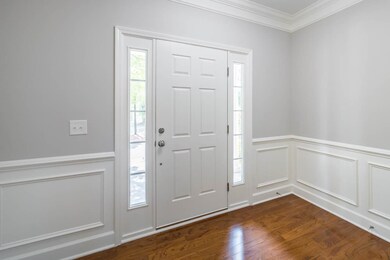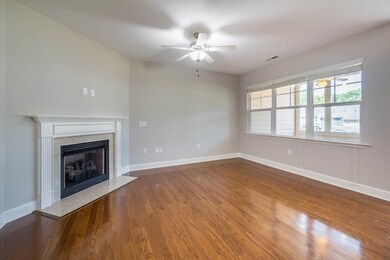
1115 Weston Green Loop Cary, NC 27513
Weston NeighborhoodHighlights
- Transitional Architecture
- Wood Flooring
- High Ceiling
- Northwoods Elementary School Rated A
- Main Floor Bedroom
- Granite Countertops
About This Home
As of July 2022Spacious townhome boasting 3BR's/4BA with 2 additional study spaces for this work from home world we live in. First floor BR with full bath is perfect for visiting guests. Interior was just repainted and all carpets were replaced. There is a sunny screen porch overlooking neighborhood pond and an oversize 2 car garage perfect for hobbies. Enjoy a dip in the neighborhood pool. The home is walking distance to the movie theater, shops and restaurants at Park West Village. Minutes from RTP and the RDU airport.
Last Agent to Sell the Property
Howard Group Real Estate LLC License #172579 Listed on: 06/15/2022
Townhouse Details
Home Type
- Townhome
Est. Annual Taxes
- $3,128
Year Built
- Built in 2011
Lot Details
- 1,742 Sq Ft Lot
- Southeast Facing Home
HOA Fees
- $225 Monthly HOA Fees
Parking
- 2 Car Garage
- Basement Garage
- Garage Door Opener
- Private Driveway
Home Design
- Transitional Architecture
- Brick Exterior Construction
Interior Spaces
- Multi-Level Property
- Tray Ceiling
- Smooth Ceilings
- High Ceiling
- Ceiling Fan
- Gas Log Fireplace
- Blinds
- Family Room with Fireplace
- Combination Kitchen and Dining Room
- Home Office
- Screened Porch
- Utility Room
- Pull Down Stairs to Attic
- Home Security System
Kitchen
- Gas Range
- Microwave
- Plumbed For Ice Maker
- Dishwasher
- Granite Countertops
Flooring
- Wood
- Carpet
- Ceramic Tile
Bedrooms and Bathrooms
- 3 Bedrooms
- Main Floor Bedroom
- Walk-In Closet
- 4 Full Bathrooms
- Double Vanity
- Private Water Closet
- Soaking Tub
- Bathtub with Shower
- Shower Only in Primary Bathroom
Laundry
- Laundry on upper level
- Electric Dryer Hookup
Finished Basement
- Heated Basement
- Interior and Exterior Basement Entry
Outdoor Features
- Rain Gutters
Schools
- Northwoods Elementary School
- West Cary Middle School
- Cary High School
Utilities
- Forced Air Zoned Heating and Cooling System
- Heating System Uses Natural Gas
- Gas Water Heater
- High Speed Internet
- Cable TV Available
Community Details
Overview
- Cas Association, Phone Number (919) 263-3883
- Built by Foreverhome LLC
- Weston Place Subdivision
Recreation
- Community Pool
Security
- Fire and Smoke Detector
Ownership History
Purchase Details
Home Financials for this Owner
Home Financials are based on the most recent Mortgage that was taken out on this home.Purchase Details
Purchase Details
Home Financials for this Owner
Home Financials are based on the most recent Mortgage that was taken out on this home.Purchase Details
Similar Homes in the area
Home Values in the Area
Average Home Value in this Area
Purchase History
| Date | Type | Sale Price | Title Company |
|---|---|---|---|
| Warranty Deed | $476,000 | South John B | |
| Warranty Deed | $240,000 | None Available | |
| Special Warranty Deed | $50,000 | None Available | |
| Special Warranty Deed | $2,100,000 | None Available |
Mortgage History
| Date | Status | Loan Amount | Loan Type |
|---|---|---|---|
| Open | $428,400 | New Conventional | |
| Previous Owner | $170,000 | Future Advance Clause Open End Mortgage |
Property History
| Date | Event | Price | Change | Sq Ft Price |
|---|---|---|---|---|
| 12/15/2023 12/15/23 | Off Market | $476,000 | -- | -- |
| 07/28/2022 07/28/22 | Sold | $476,000 | +0.2% | $206 / Sq Ft |
| 06/22/2022 06/22/22 | Pending | -- | -- | -- |
| 06/17/2022 06/17/22 | For Sale | $475,000 | -- | $206 / Sq Ft |
Tax History Compared to Growth
Tax History
| Year | Tax Paid | Tax Assessment Tax Assessment Total Assessment is a certain percentage of the fair market value that is determined by local assessors to be the total taxable value of land and additions on the property. | Land | Improvement |
|---|---|---|---|---|
| 2024 | $4,194 | $497,763 | $95,000 | $402,763 |
| 2023 | $3,316 | $328,964 | $60,000 | $268,964 |
| 2022 | $3,193 | $328,964 | $60,000 | $268,964 |
| 2021 | $3,129 | $328,964 | $60,000 | $268,964 |
| 2020 | $3,145 | $328,964 | $60,000 | $268,964 |
| 2019 | $3,129 | $290,378 | $70,000 | $220,378 |
| 2018 | $0 | $290,378 | $70,000 | $220,378 |
| 2017 | $0 | $290,378 | $70,000 | $220,378 |
| 2016 | $2,780 | $290,378 | $70,000 | $220,378 |
| 2015 | -- | $262,156 | $62,000 | $200,156 |
| 2014 | $2,453 | $262,156 | $62,000 | $200,156 |
Agents Affiliated with this Home
-
Nate Howard
N
Seller's Agent in 2022
Nate Howard
Howard Group Real Estate LLC
1 in this area
87 Total Sales
-
Traci Tharrington

Buyer's Agent in 2022
Traci Tharrington
Northside Realty Inc.
(919) 621-6621
1 in this area
40 Total Sales
Map
Source: Doorify MLS
MLS Number: 2456035
APN: 0755.04-61-7295-000
- 3009 Weston Green Loop
- 2082 Weston Green Loop
- 3003 Weston Green Loop
- 610 Chronicle Dr
- 1624 Wilson Rd
- 512 Flip Trail
- 520 Flip Trail
- 102 Rose Valley Woods Dr
- 341 View Dr
- 314 Montelena Place
- 137 Cricketgrass Dr
- 112 W Skyhawk Dr
- 131 Cricketgrass Dr
- 1103 Laurel Twist Rd
- 217 Dalmeny Dr
- 1133 Evans Rd
- 102 Anna Lake Ln
- 333 Glenolden Ct Unit 510
- 114 Dalmeny Dr
- 524 Glenolden Ct Unit 407
