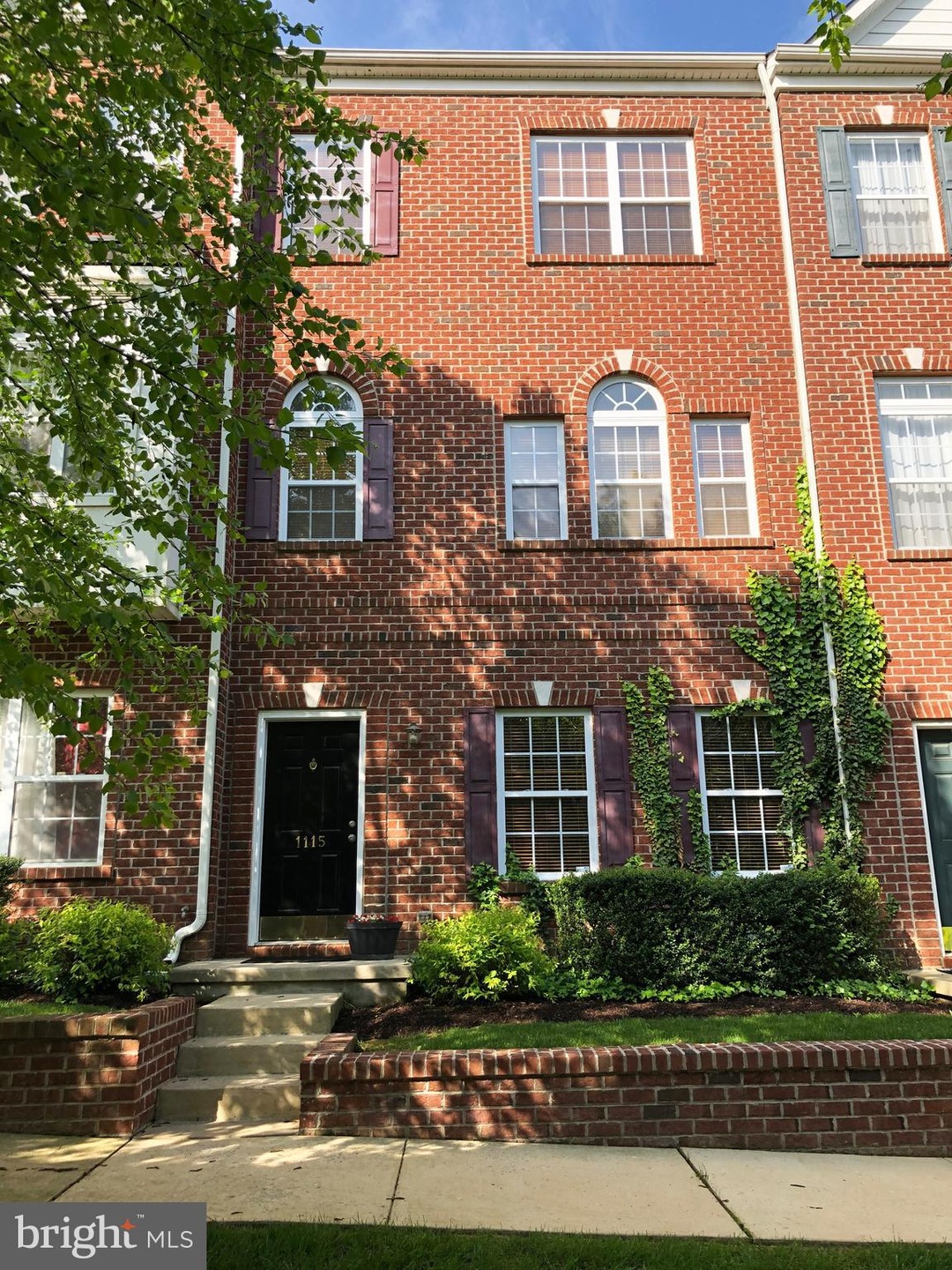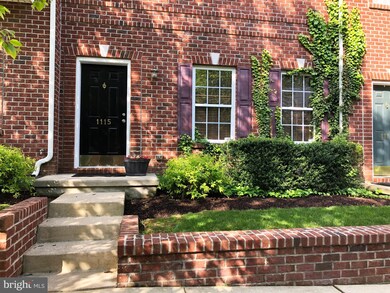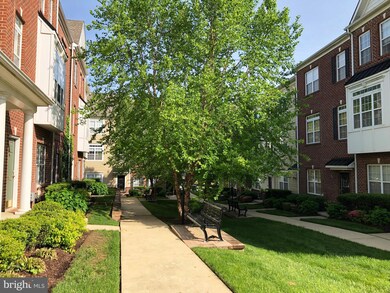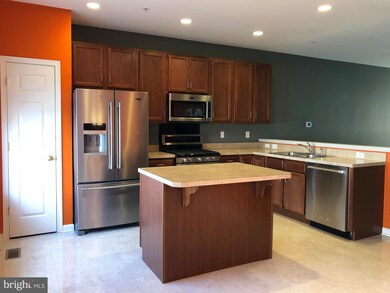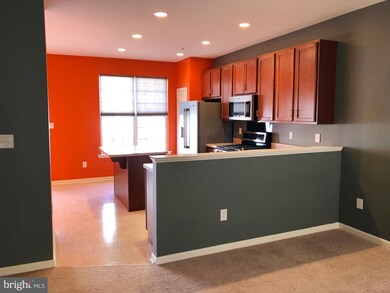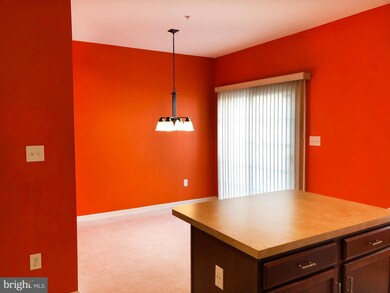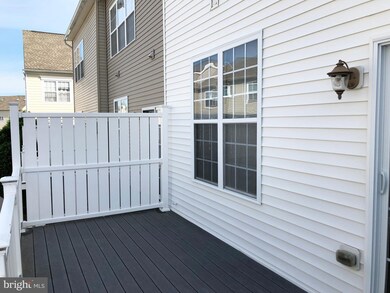
1115 Worth Ln Claymont, DE 19703
Highlights
- Deck
- Traditional Architecture
- Courtyard Views
- Claymont Elementary School Rated A
- Attic
- 2 Car Direct Access Garage
About This Home
As of September 2022Why wait? Pack your bags and move right in. This popular 3 Bedroom, 2.5 Bath Addison Model at Darley Green is approximately 1,525 sq.ft. with the possibility to finish the garage level basement area. Well maintained and finished with custom paint, window treatments, moldings and many items that cost extra when moving in. LL features incl. 2 car garage with door opener, epoxy floor, foyer and storage room. Main level features upgraded kitchen with newer full SS appliance package, birch 42" cabinets w/island, slider to larger deck, powder room and upgraded flooring. Upper level has master suite with full bath, walk-in closet, full size laundry closet, W/D Incl., 2 addl. bedrooms and full bath. Upgraded full brick facade exterior with timed exterior lighting. Central A/C was replaced. Darley Green is a one of a kind community of town homes and condominiums conveniently located which combines luxurious style and the finest amenities. The stylish architectural details are matched by landscaping and ample green space, with on-site trails. The New Claymont Library is located in the community. Ideally situated in Delaware's Claymont Renaissance District, minutes to I-95 between Wilmington Delaware and Philadelphia.
Last Agent to Sell the Property
Enliven Real Estate, LLC License #RB-0020397 Listed on: 05/15/2019
Townhouse Details
Home Type
- Townhome
Est. Annual Taxes
- $2,198
Year Built
- Built in 2009
Lot Details
- 1,307 Sq Ft Lot
- East Facing Home
- Sprinkler System
- Property is in good condition
HOA Fees
- $72 Monthly HOA Fees
Parking
- 2 Car Direct Access Garage
- 1 Open Parking Space
- Garage Door Opener
- Parking Lot
Home Design
- Traditional Architecture
- Brick Exterior Construction
- Shingle Roof
- Aluminum Siding
- Vinyl Siding
- Concrete Perimeter Foundation
Interior Spaces
- 1,580 Sq Ft Home
- Property has 3 Levels
- Ceiling height of 9 feet or more
- Ceiling Fan
- Family Room
- Living Room
- Dining Room
- Courtyard Views
- Attic Fan
- Home Security System
Kitchen
- Eat-In Kitchen
- Butlers Pantry
- <<selfCleaningOvenToken>>
- <<builtInRangeToken>>
- <<builtInMicrowave>>
- Dishwasher
- Kitchen Island
- Disposal
Flooring
- Wall to Wall Carpet
- Vinyl
Bedrooms and Bathrooms
- 3 Bedrooms
- En-Suite Primary Bedroom
- En-Suite Bathroom
- Walk-in Shower
Laundry
- Laundry Room
- Laundry on upper level
Eco-Friendly Details
- Energy-Efficient Appliances
- Energy-Efficient Windows
Outdoor Features
- Deck
Schools
- Claymont Elementary School
- Springer Middle School
- Mount Pleasant High School
Utilities
- Forced Air Heating and Cooling System
- 200+ Amp Service
- Water Treatment System
- Electric Water Heater
- Cable TV Available
Listing and Financial Details
- Assessor Parcel Number 06-072.00-145
Community Details
Overview
- $250 Capital Contribution Fee
- Association fees include common area maintenance, lawn maintenance, snow removal
- $75 Other One-Time Fees
- Darley Green Residential Services Corp. HOA, Phone Number (302) 472-7200
- Built by Montchanin
- Darley Green Subdivision, Addison Floorplan
- Property Manager
Pet Policy
- Limit on the number of pets
Ownership History
Purchase Details
Home Financials for this Owner
Home Financials are based on the most recent Mortgage that was taken out on this home.Purchase Details
Home Financials for this Owner
Home Financials are based on the most recent Mortgage that was taken out on this home.Purchase Details
Home Financials for this Owner
Home Financials are based on the most recent Mortgage that was taken out on this home.Similar Homes in Claymont, DE
Home Values in the Area
Average Home Value in this Area
Purchase History
| Date | Type | Sale Price | Title Company |
|---|---|---|---|
| Deed | -- | -- | |
| Deed | $270,000 | None Available | |
| Deed | $236,264 | None Available |
Mortgage History
| Date | Status | Loan Amount | Loan Type |
|---|---|---|---|
| Open | $312,247 | New Conventional | |
| Previous Owner | $231,983 | FHA |
Property History
| Date | Event | Price | Change | Sq Ft Price |
|---|---|---|---|---|
| 10/26/2022 10/26/22 | Rented | $2,459 | 0.0% | -- |
| 09/30/2022 09/30/22 | Sold | $360,000 | 0.0% | $200 / Sq Ft |
| 09/25/2022 09/25/22 | For Rent | $2,450 | 0.0% | -- |
| 08/08/2022 08/08/22 | Price Changed | $375,000 | -2.6% | $208 / Sq Ft |
| 08/01/2022 08/01/22 | For Sale | $385,000 | +42.6% | $214 / Sq Ft |
| 07/23/2019 07/23/19 | Sold | $270,000 | -3.5% | $171 / Sq Ft |
| 05/18/2019 05/18/19 | Pending | -- | -- | -- |
| 05/15/2019 05/15/19 | For Sale | $279,900 | -- | $177 / Sq Ft |
Tax History Compared to Growth
Tax History
| Year | Tax Paid | Tax Assessment Tax Assessment Total Assessment is a certain percentage of the fair market value that is determined by local assessors to be the total taxable value of land and additions on the property. | Land | Improvement |
|---|---|---|---|---|
| 2024 | $2,523 | $64,000 | $8,500 | $55,500 |
| 2023 | $2,314 | $64,000 | $8,500 | $55,500 |
| 2022 | $2,340 | $64,000 | $8,500 | $55,500 |
| 2021 | $2,470 | $64,000 | $8,500 | $55,500 |
| 2020 | $2,470 | $64,000 | $8,500 | $55,500 |
| 2019 | $2,470 | $64,000 | $8,500 | $55,500 |
| 2018 | $126 | $64,000 | $8,500 | $55,500 |
| 2017 | $2,192 | $64,000 | $8,500 | $55,500 |
| 2016 | $2,192 | $64,000 | $8,500 | $55,500 |
| 2015 | $2,023 | $64,000 | $8,500 | $55,500 |
| 2014 | $2,024 | $64,000 | $8,500 | $55,500 |
Agents Affiliated with this Home
-
Jeffrey Kralovec

Seller's Agent in 2022
Jeffrey Kralovec
Compass
(267) 858-0914
56 in this area
189 Total Sales
-
Edward Deisher

Seller's Agent in 2019
Edward Deisher
Enliven Real Estate, LLC
(610) 496-7836
47 Total Sales
Map
Source: Bright MLS
MLS Number: DENC478098
APN: 06-072.00-145
- 331 Lenape Way
- 1092 Worth Ln Unit BL12
- 1375 Parish Ave
- 943 Manor Ave N
- 3529 Naamans Dr
- 26 Denham Ave
- 21 E Avon Dr
- 12 Wistar St
- 143 Honeywell Dr
- 37 2nd Ave
- 14 1/2 Forrest Ave
- 8 Commonwealth Ave
- 207 Commonwealth Ave
- 15 N Avon Dr
- 3037 Greenshire Ave
- 48 4th Ave
- 1 Keats Dr
- 167 W Shelley Dr
- 170 W Shelley Dr
- 107 Pennsylvania Ave
