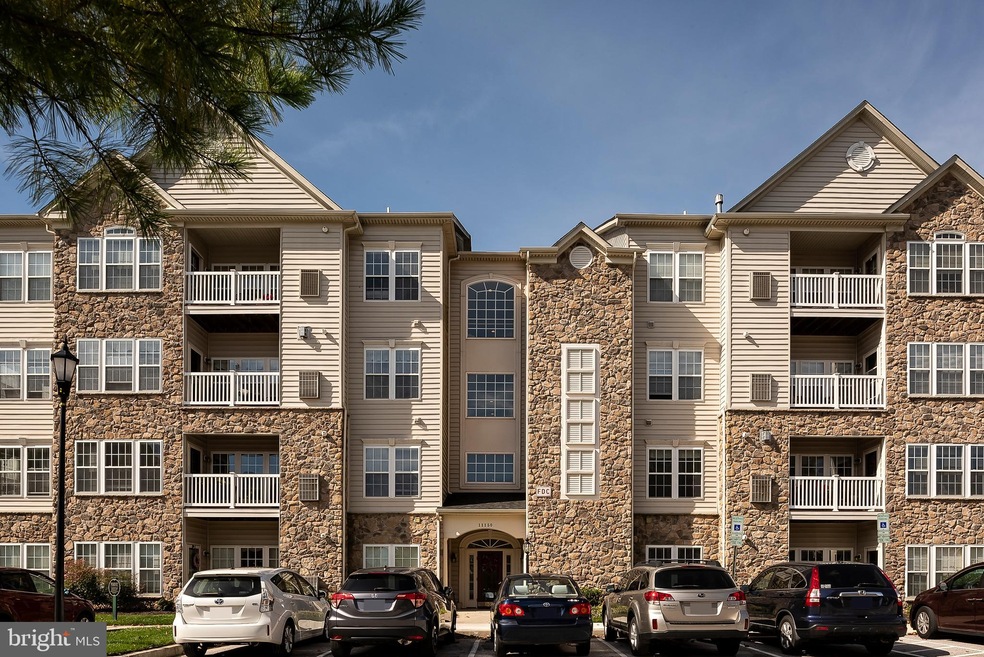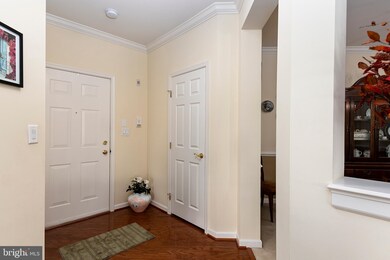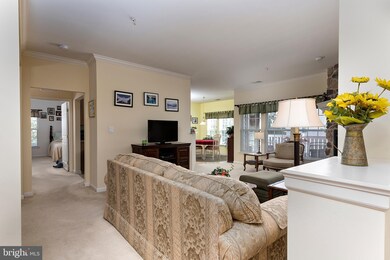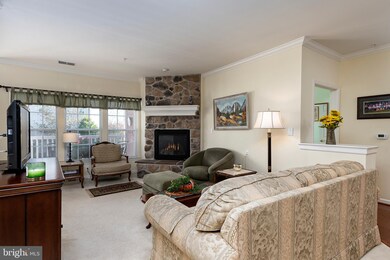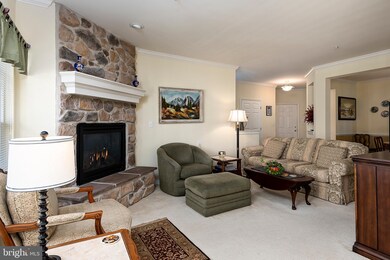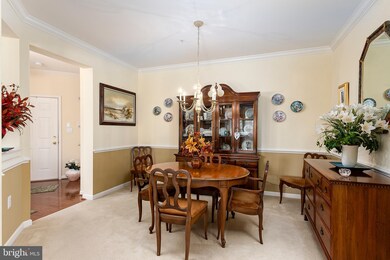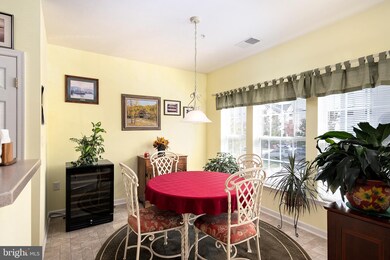
11150 Chambers Ct Unit H Woodstock, MD 21163
Waverly Woods NeighborhoodHighlights
- Fitness Center
- Colonial Architecture
- Wood Flooring
- Senior Living
- Clubhouse
- Main Floor Bedroom
About This Home
As of December 2020Easy 55+ living in this sunny & bright condo in convenient, active, & peaceful Waverly Woods community! Great 2nd floor, end of building location with no building next door. Lots of features make this a great place to live: cozy gas fireplace; generous kitchen with 42" cabinetry & an adjoining sunroom/dining area; formal dining room; expansive primary bedroom with large walk in closet + sitting room area; walk in storage closet in the foyer area too. Lots of fun to be had socializing with your neighbors: clubhouse, tennis/pickle ball, 2 pools, close proximity to shopping center.
Last Agent to Sell the Property
RE/MAX Advantage Realty License #513388 Listed on: 10/16/2020

Property Details
Home Type
- Condominium
Est. Annual Taxes
- $4,035
Year Built
- Built in 2008
HOA Fees
Parking
- Parking Lot
Home Design
- Colonial Architecture
- Shingle Roof
- Stone Siding
- Vinyl Siding
Interior Spaces
- 1,610 Sq Ft Home
- Property has 1 Level
- Chair Railings
- Crown Molding
- Ceiling Fan
- Recessed Lighting
- Fireplace Mantel
- Gas Fireplace
- Insulated Doors
- Six Panel Doors
- Entrance Foyer
- Sitting Room
- Living Room
- Formal Dining Room
- Sun or Florida Room
Kitchen
- Eat-In Kitchen
- Electric Oven or Range
- Dishwasher
- Disposal
Flooring
- Wood
- Carpet
- Vinyl
Bedrooms and Bathrooms
- 2 Main Level Bedrooms
- En-Suite Primary Bedroom
- En-Suite Bathroom
- Walk-In Closet
- 2 Full Bathrooms
Laundry
- Laundry in unit
- Dryer
- Washer
Home Security
Outdoor Features
- Sport Court
- Balcony
Utilities
- Forced Air Heating and Cooling System
- Vented Exhaust Fan
- Natural Gas Water Heater
Additional Features
- Accessible Elevator Installed
- Sprinkler System
Listing and Financial Details
- Tax Lot UN H
- Assessor Parcel Number 1403350703
Community Details
Overview
- Senior Living
- Association fees include common area maintenance, exterior building maintenance, lawn maintenance, management, pool(s), road maintenance, trash, water, sewer
- Senior Community | Residents must be 55 or older
- Low-Rise Condominium
- Courtyards Waver Community
- Courtyards At Waverly Woods East Subdivision
Amenities
- Common Area
- Clubhouse
- Community Center
Recreation
- Golf Course Membership Available
- Tennis Courts
- Community Basketball Court
- Community Playground
- Fitness Center
- Community Pool
Security
- Storm Doors
- Fire and Smoke Detector
- Fire Sprinkler System
Ownership History
Purchase Details
Home Financials for this Owner
Home Financials are based on the most recent Mortgage that was taken out on this home.Purchase Details
Home Financials for this Owner
Home Financials are based on the most recent Mortgage that was taken out on this home.Similar Home in Woodstock, MD
Home Values in the Area
Average Home Value in this Area
Purchase History
| Date | Type | Sale Price | Title Company |
|---|---|---|---|
| Deed | $299,900 | None Available | |
| Deed | $283,065 | -- |
Mortgage History
| Date | Status | Loan Amount | Loan Type |
|---|---|---|---|
| Open | $284,905 | New Conventional | |
| Previous Owner | $30,000 | Purchase Money Mortgage |
Property History
| Date | Event | Price | Change | Sq Ft Price |
|---|---|---|---|---|
| 07/24/2025 07/24/25 | For Sale | $450,000 | +50.1% | $280 / Sq Ft |
| 12/10/2020 12/10/20 | Sold | $299,900 | 0.0% | $186 / Sq Ft |
| 11/09/2020 11/09/20 | Pending | -- | -- | -- |
| 11/03/2020 11/03/20 | Price Changed | $299,900 | -3.2% | $186 / Sq Ft |
| 10/16/2020 10/16/20 | For Sale | $309,900 | -- | $192 / Sq Ft |
Tax History Compared to Growth
Tax History
| Year | Tax Paid | Tax Assessment Tax Assessment Total Assessment is a certain percentage of the fair market value that is determined by local assessors to be the total taxable value of land and additions on the property. | Land | Improvement |
|---|---|---|---|---|
| 2024 | $4,666 | $322,000 | $96,600 | $225,400 |
| 2023 | $4,495 | $311,800 | $0 | $0 |
| 2022 | $4,349 | $301,600 | $0 | $0 |
| 2021 | $4,202 | $291,400 | $87,400 | $204,000 |
| 2020 | $4,021 | $282,600 | $0 | $0 |
| 2019 | $3,948 | $273,800 | $0 | $0 |
| 2018 | $3,514 | $265,000 | $50,000 | $215,000 |
| 2017 | $3,176 | $265,000 | $0 | $0 |
| 2016 | -- | $233,667 | $0 | $0 |
| 2015 | -- | $218,000 | $0 | $0 |
| 2014 | -- | $208,667 | $0 | $0 |
Agents Affiliated with this Home
-
Maria Kolick

Seller's Agent in 2025
Maria Kolick
RE/MAX
(301) 529-5025
198 Total Sales
-
Camille Dixon

Seller Co-Listing Agent in 2025
Camille Dixon
RE/MAX
(301) 385-8959
96 Total Sales
-
Gregory Kinnear

Seller's Agent in 2020
Gregory Kinnear
RE/MAX
(410) 423-5282
11 in this area
303 Total Sales
-
Lori Connor

Buyer's Agent in 2020
Lori Connor
RE/MAX
(301) 801-9600
1 in this area
63 Total Sales
Map
Source: Bright MLS
MLS Number: MDHW286520
APN: 03-350703
- 2950 Evening Dew Dr
- 11269 Old Frederick Rd
- 2230 John Gravel Rd Unit L
- 2579 Sophia Chase Dr
- 11268 Barnsley Way
- 2598 Sophia Chase Dr
- 2606 Sophia Chase Dr
- 11350 Old Frederick Rd
- 2342 Adam David Way
- 11243 Gentle Rolling Dr
- 11145 Gentle Rolling Dr
- 2316 Anderson Hill St
- 2121 Chaucer Way
- 10677 Hillingdon Rd
- 2417 Walking Janelle Way
- 2140 Harrow Dr
- 10745 Hillingdon Rd
- 1800 Mount Denali Dr
- 2133 Bexley Dr
- 2120 Ganton Green Unit D103
