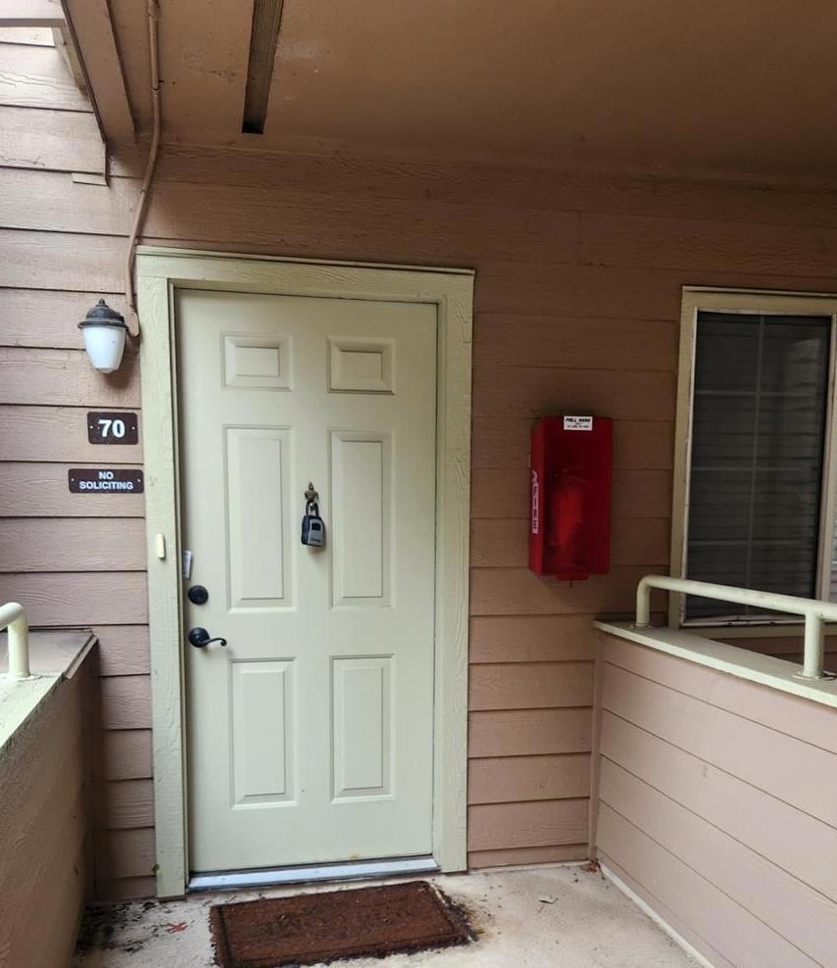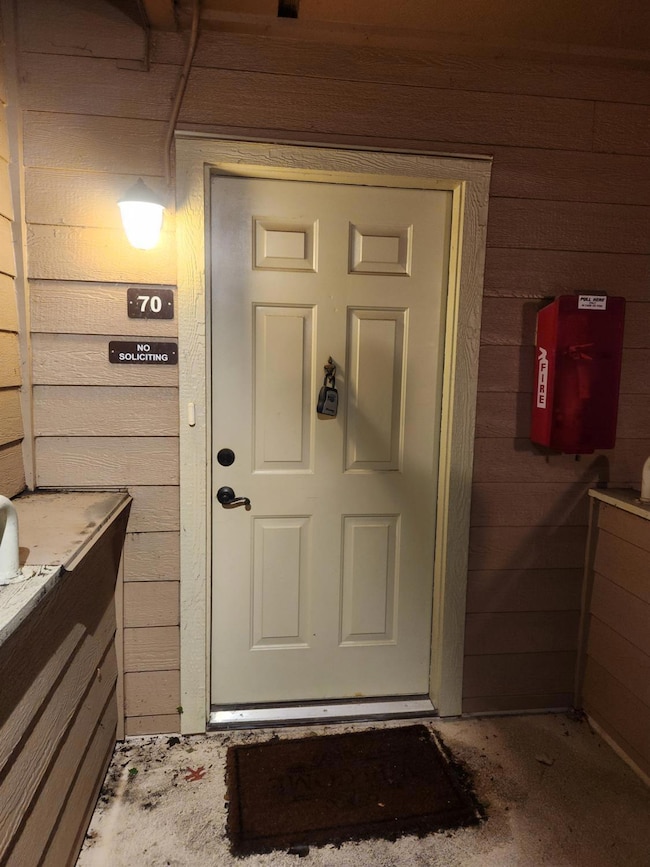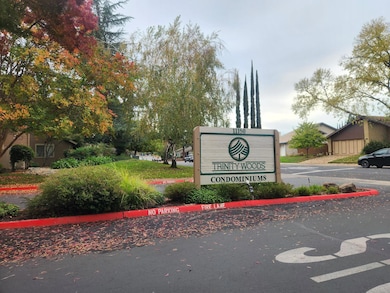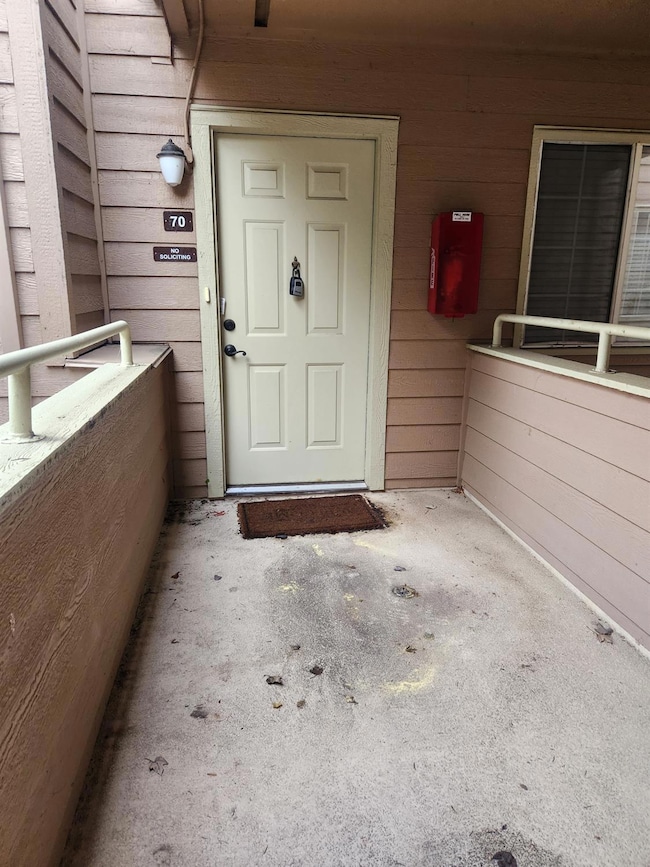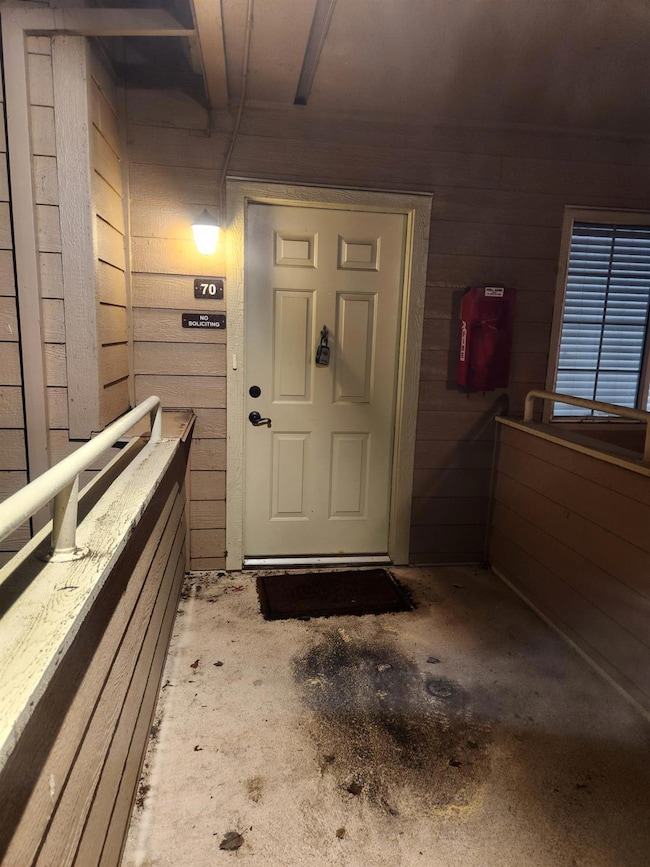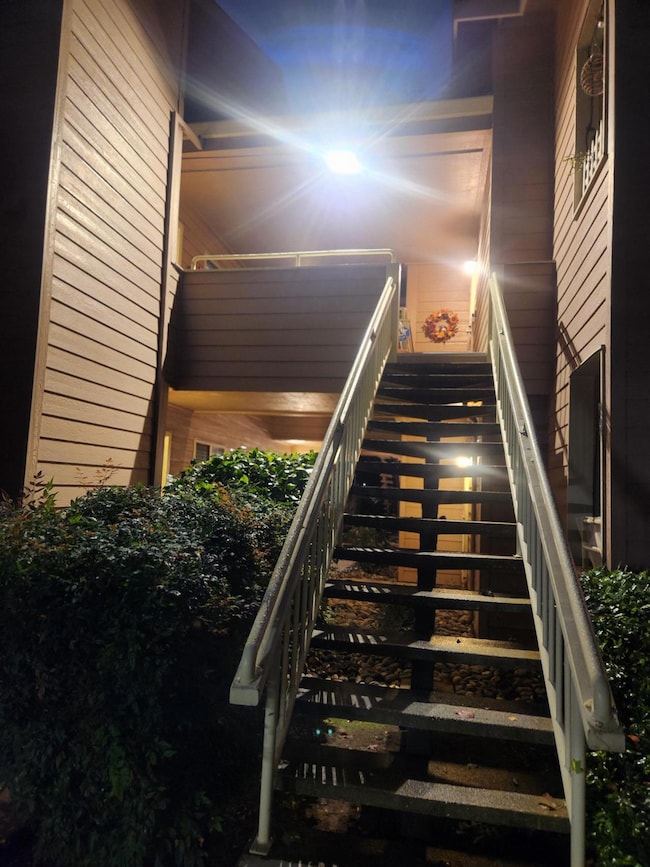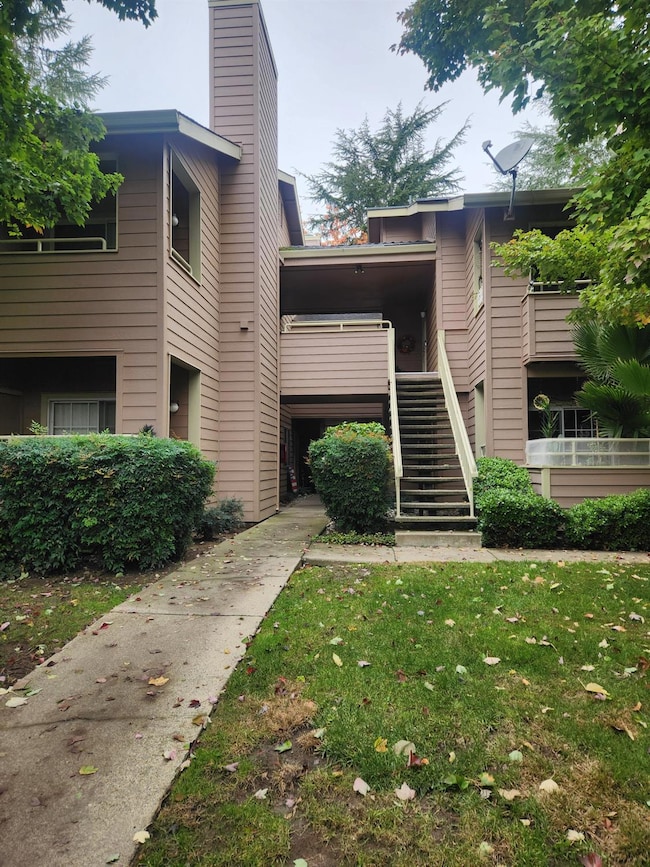11150 Trinity River Dr Rancho Cordova, CA 95670
Sun River NeighborhoodEstimated payment $2,319/month
Highlights
- Unit is on the top floor
- Private Pool
- Clubhouse
- Riverview STEM Elementary School Rated A
- Gated Community
- Private Lot
About This Home
Welcome to Trinity River, this is a beautifully updated and well maintained 2-bedroom, 2-bath condo nestled in a gated community with resort-style amenities. Step inside to find a majorly upgraded unit. Unit was recently remodeled with 35K in upgrades. Upgrades include brand new cabinets in the kitchen and bathrooms. Expensive matching granite countertops in kitchen, bathroom and around fireplace. New kitchen appliances. All doors, door frame, trims replaced along with tiled flooring in kitchen, bathroom and entry way. All new and matching plumbing fixtures, door handles, hardware in oil rubbed bronze finish. Mirrored closet doors to make the room look bigger. New toilet seats in both bathrooms, new bathtub in hallway bathroom and oil rubbed bronze shower door enclosure in both bathrooms. The kitchen features new granite countertops, new refrigerator, like new microwave, range and dishwasher. Comes with in-unit laundry, side by side, for your convenience. Folding and ventilated laundry closet doors look really nice. This unit is ideally located near the mailbox and a reserved parking spot for easy access,and just a short stroll to the sparkling community pool perfect for Sacramento's warm summer days.
Property Details
Home Type
- Condominium
Year Built
- Built in 1988 | Remodeled
HOA Fees
- $560 Monthly HOA Fees
Parking
- 1 Carport Space
Home Design
- Traditional Architecture
- Planned Development
- Slab Foundation
- Shingle Roof
- Wood Siding
- Stucco
Interior Spaces
- 941 Sq Ft Home
- 1-Story Property
- Ceiling Fan
- Family Room with Fireplace
- Open Floorplan
- Living Room
- Security Gate
Kitchen
- Electric Cooktop
- Range Hood
- Microwave
- Dishwasher
- Granite Countertops
Flooring
- Wood
- Carpet
- Tile
Bedrooms and Bathrooms
- 2 Bedrooms
- 2 Full Bathrooms
- Tile Bathroom Countertop
- Separate Shower
Laundry
- Laundry closet
- Dryer
- Washer
Utilities
- Central Heating and Cooling System
- 220 Volts
- Property is located within a water district
- Water Heater
Additional Features
- Private Pool
- Unit is on the top floor
Listing and Financial Details
- Assessor Parcel Number 056-0430-011-0022
Community Details
Overview
- Association fees include common areas, security, maintenance exterior, ground maintenance
- Trinity Woods Association, Phone Number (916) 985-3633
- Mandatory home owners association
Amenities
- Community Barbecue Grill
- Clubhouse
Recreation
- Community Pool
Security
- Gated Community
- Carbon Monoxide Detectors
- Fire and Smoke Detector
Map
Home Values in the Area
Average Home Value in this Area
Property History
| Date | Event | Price | List to Sale | Price per Sq Ft | Prior Sale |
|---|---|---|---|---|---|
| 11/21/2025 11/21/25 | For Sale | $300,000 | +22.4% | $319 / Sq Ft | |
| 12/17/2021 12/17/21 | Sold | $245,000 | +4.3% | $260 / Sq Ft | View Prior Sale |
| 11/12/2021 11/12/21 | Pending | -- | -- | -- | |
| 11/12/2021 11/12/21 | For Sale | -- | -- | -- | |
| 11/07/2021 11/07/21 | Pending | -- | -- | -- | |
| 10/25/2021 10/25/21 | For Sale | $235,000 | -- | $250 / Sq Ft |
Source: MetroList
MLS Number: 225144765
APN: 056-0430-011-0022
- 11150 Trinity River Dr Unit 41
- 11150 Trinity River Dr Unit 59
- 11100 Trinity River Dr
- 106 Wilderness Rd
- 11267 Crocker Grove Ln
- 259 Rocky Hills Ln
- 1833 Discovery Village Ln
- 270 Heritage Glen Ln
- 11085 Autumnwind Ln
- 311 Sunny Hills Dr
- 2101 Gold Rush Dr
- 2133 Gold Rush Dr
- 328 Sierra Vista Dr
- 2200 Kimwood Ln
- 1912 Benita Dr Unit 1
- 1920 Benita Dr
- 376 Spreading Oak Ln
- 472 Oleander View Way
- 2022 Zinfandel Dr Unit 76
- 11370 Huntington Village Ln
- 11285 Gold Country Blvd
- 11070 Hirschfeld Way
- 1990 Benita Dr
- 11260 Point Dr E
- 10780 Coloma Rd
- 9800 Fair Oaks Blvd
- 4059 Ridge St
- 10680 Coloma Rd
- 4110 New York Ave
- 2332 Zinfandel Dr
- 2654 Mcgregor Dr
- 7456 Santa Susana Way
- 10501 Fair Oaks Blvd
- 4033 San Juan Ave
- 10523 Fair Oaks Blvd
- 10517 Fair Oaks Blvd
- 10741 Fair Oaks Blvd
- 10833 Folsom Blvd
- 8732-8740 Fair Oaks Blvd
- 8081 Via de Palmas Ln Unit 2
