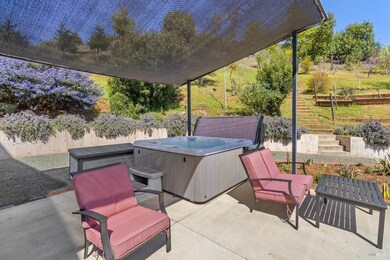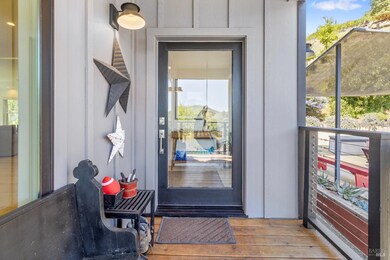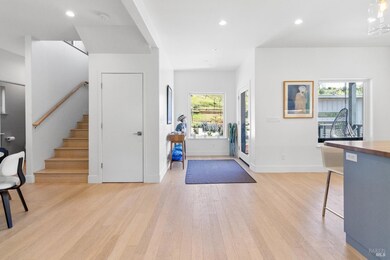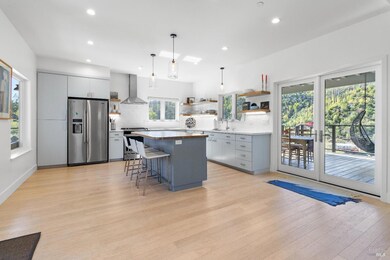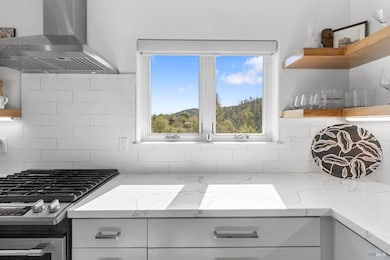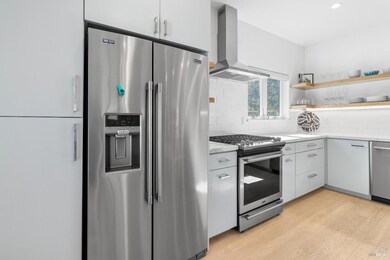11150 van Dorn Reservoir Rd Middletown, CA 95461
Estimated payment $4,379/month
Highlights
- Additional Residence on Property
- Contemporary Architecture
- Living Room with Attached Deck
- Panoramic View
- Wood Flooring
- Quartz Countertops
About This Home
This solar-powered property with EV charging includes two homes on one lot, just 5 minutes from downtown Middletown. The main house blends modern living with privacy, offering 3 bedrooms, 2.5 bathrooms, and 1,875 sqft of space, plus two large decks for outdoor enjoyment. The newly built 635 sqft ADU features top-of-the-line finishes and efficient design. Located in the desirable Anderson Springs community, residents can join the seasonal swimming area for relaxation. Situated at the end of a quiet cul-de-sac, the property offers privacy and sweeping views. The main house has an open floor plan, with a living room deck, electric fireplace, and an upstairs primary suite with a sun deck and stunning mountain views. Two guest bedrooms share a beautiful bath and natural light-filled spaces. The detached ADU is a single-level, one-bedroom, one-bathroom unit with its own kitchen and deck, making it perfect for guests or rental potential.
Listing Agent
Sotheby's International Realty License #01987875 Listed on: 04/05/2025

Home Details
Home Type
- Single Family
Year Built
- Built in 2018 | Remodeled
Lot Details
- 0.5 Acre Lot
- Fenced
Property Views
- Panoramic
- Mountain
Home Design
- Contemporary Architecture
- Composition Roof
Interior Spaces
- 2,510 Sq Ft Home
- 2-Story Property
- Self Contained Fireplace Unit Or Insert
- Electric Fireplace
- Family Room
- Living Room with Fireplace
- Living Room with Attached Deck
- Combination Dining and Living Room
- Den
- Storage Room
- Wood Flooring
Kitchen
- Range Hood
- Dishwasher
- Kitchen Island
- Quartz Countertops
- Disposal
Bedrooms and Bathrooms
- 3 Bedrooms
- Primary Bedroom Upstairs
- Bathroom on Main Level
- Quartz Bathroom Countertops
Laundry
- Laundry Room
- Dryer
- Washer
Parking
- 6 Car Detached Garage
- 2 Carport Spaces
- Auto Driveway Gate
- Gravel Driveway
- Guest Parking
Outdoor Features
- Balcony
- Front Porch
Utilities
- Central Heating and Cooling System
- High-Efficiency Water Heater
- Septic System
- Cable TV Available
Additional Features
- Energy-Efficient Windows
- Additional Residence on Property
Community Details
- Anderson Springs Subdivision
Listing and Financial Details
- Assessor Parcel Number 050-431-580-000
Map
Home Values in the Area
Average Home Value in this Area
Property History
| Date | Event | Price | Change | Sq Ft Price |
|---|---|---|---|---|
| 08/13/2025 08/13/25 | Price Changed | $695,000 | -7.8% | $277 / Sq Ft |
| 06/21/2025 06/21/25 | Price Changed | $754,000 | -3.2% | $300 / Sq Ft |
| 04/05/2025 04/05/25 | For Sale | $779,000 | -- | $310 / Sq Ft |
Source: Bay Area Real Estate Information Services (BAREIS)
MLS Number: 325027791
APN: 050-431-55
- 11541 Anderson Springs Rd
- 11081 Hot Springs Rd
- 11231 Anderson Springs Rd
- 10155 Socrates Mine Rd
- 11655 Casa Grande Ln
- 19676 Highway 175
- 17380 Parnassus Dr
- 11640 Dry Creek Rd
- 17097 Dogwood Way
- 11495 Pine Summit Dr
- 17010 Highway 175
- 11424 Pine Summit Ct
- 10295 Brookside Dr
- 11441 Gifford Springs Rd
- 11451 Gifford Springs Rd
- 10981 Gifford Springs Rd
- 10971 Gifford Springs Rd
- 10991 Gifford Springs Rd
- 10725 Gifford Springs Rd
- 12061 Gifford Springs Rd
- 16020 Maple St
- 15692 Armstrong St
- 18231 Deer Hollow Rd
- 18702 E Ridge View Dr
- 18483 Park Point Ct
- 18745 Magnolia Ct
- 19366 Mountain Meadow S Unit B
- 18896 N Shore Dr
- 19187 Hidden Valley Rd
- 19450 Mountain Meadow S
- 18700 Oak Grove Rd
- 19270 Mountain Meadow S
- 19076 Coyle Springs Rd
- 20995 Powder Horn Rd
- 9020 Palomino Ct
- 15190 Highlands Harbor Dr
- 12012 Baylis Cove Rd
- 6101 Old Highway 53
- 6101 Old Highway 53 Unit 19
- 123 Geyserville Ave

