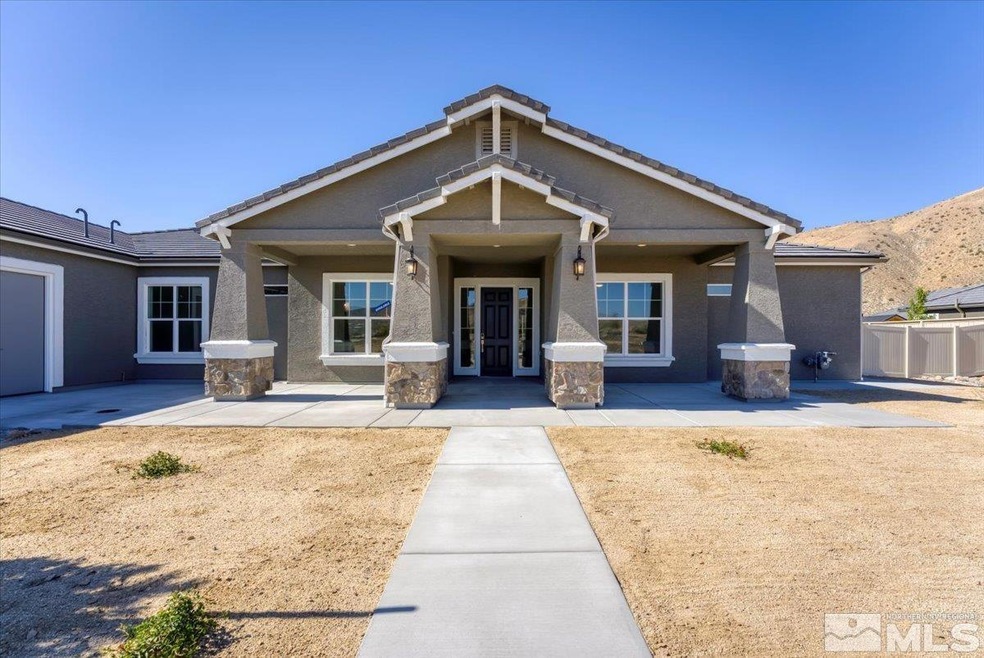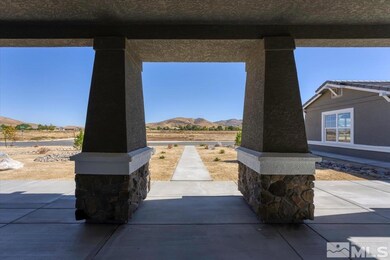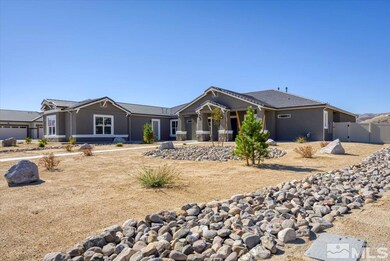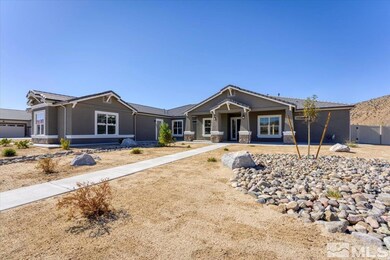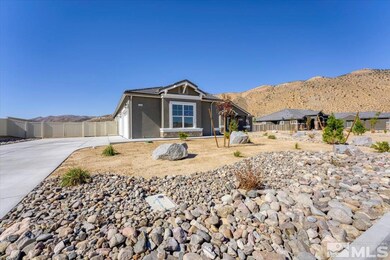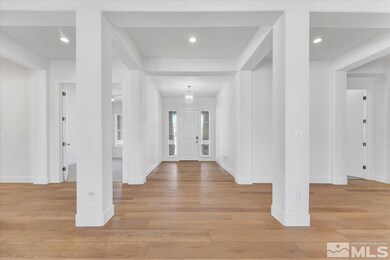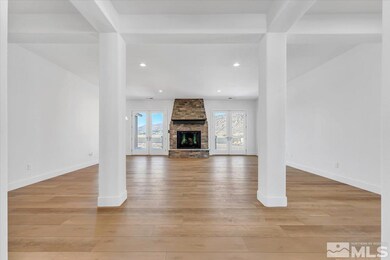
11151 Diamond Stream Dr Sparks, NV 89441
Eagle Canyon-Pebble Creek NeighborhoodHighlights
- Peek-A-Boo Views
- Dining Room with Fireplace
- Home Office
- 0.85 Acre Lot
- High Ceiling
- Breakfast Area or Nook
About This Home
As of February 2025' The Empress" is our largest plan we offer here, this home sits on just under one acre on a view lot. 5 bedrooms, 3 1/2 baths with an office/ den. Grand entrance and features you must see, view of the mountains in the impressive backyard and includes a 4-car side load garage, RV access and plenty of room for your toys. This kitchen boasts white quartz counters, walk in pantry, double ovens and a gas cooktop are just some of the features that will make any chef happy. Beautiful epoxy garage floors, All appliances are included, stainless steel 30" smart built in self-clean double wall oven, built in gas cooktop with dishwasher safe grates, over the range microwave, GE Profile 22.1 Cu ft French door refrigerator with ice ( ESTAR) GE Profile washer and electric dryer. Keyless entry on front door, soft close drawers, dedicated freezer receptacle, Christmas light package under eaves and many more upgraded features too many to list.
Last Agent to Sell the Property
Laura Mahan-York License #S.183311 Listed on: 09/14/2024
Home Details
Home Type
- Single Family
Est. Annual Taxes
- $10,712
Year Built
- Built in 2024
Lot Details
- 0.85 Acre Lot
- Back Yard Fenced
- Landscaped
- Open Lot
- Lot Sloped Up
- Front Yard Sprinklers
- Sprinklers on Timer
- Property is zoned LDS
HOA Fees
Parking
- 4 Car Attached Garage
- Insulated Garage
- Garage Door Opener
Property Views
- Peek-A-Boo
- Mountain
Home Design
- Brick or Stone Mason
- Slab Foundation
- Frame Construction
- Blown-In Insulation
- Batts Insulation
- Tile Roof
- Stucco
Interior Spaces
- 4,300 Sq Ft Home
- 1-Story Property
- High Ceiling
- Ceiling Fan
- Gas Log Fireplace
- Double Pane Windows
- Low Emissivity Windows
- Vinyl Clad Windows
- Family Room with Fireplace
- Living Room with Fireplace
- Dining Room with Fireplace
- 2 Fireplaces
- Home Office
Kitchen
- Breakfast Area or Nook
- Breakfast Bar
- Double Oven
- Gas Cooktop
- Microwave
- Dishwasher
- Smart Appliances
- ENERGY STAR Qualified Appliances
- Kitchen Island
- Disposal
Flooring
- Carpet
- Laminate
Bedrooms and Bathrooms
- 5 Bedrooms
- Walk-In Closet
- Dual Sinks
- Primary Bathroom includes a Walk-In Shower
- Garden Bath
Laundry
- Laundry Room
- Dryer
- Washer
- Sink Near Laundry
- Laundry Cabinets
Home Security
- Smart Thermostat
- Fire and Smoke Detector
Eco-Friendly Details
- ENERGY STAR Qualified Equipment for Heating
Outdoor Features
- Patio
- Breezeway
Schools
- Taylor Elementary School
- Shaw Middle School
- Spanish Springs High School
Utilities
- Refrigerated Cooling System
- Central Air
- Heating System Uses Natural Gas
- Tankless Water Heater
- Internet Available
- Phone Available
- Cable TV Available
Community Details
- $150 HOA Transfer Fee
- Nevcm Association, Phone Number (775) 515-4242
- The community has rules related to covenants, conditions, and restrictions
Listing and Financial Details
- Home warranty included in the sale of the property
- Assessor Parcel Number 53825102
Ownership History
Purchase Details
Home Financials for this Owner
Home Financials are based on the most recent Mortgage that was taken out on this home.Similar Homes in Sparks, NV
Home Values in the Area
Average Home Value in this Area
Purchase History
| Date | Type | Sale Price | Title Company |
|---|---|---|---|
| Bargain Sale Deed | $1,105,000 | First American Title |
Mortgage History
| Date | Status | Loan Amount | Loan Type |
|---|---|---|---|
| Previous Owner | $806,500 | New Conventional | |
| Previous Owner | $1,453,921 | Construction |
Property History
| Date | Event | Price | Change | Sq Ft Price |
|---|---|---|---|---|
| 02/19/2025 02/19/25 | Sold | $1,105,000 | -4.3% | $257 / Sq Ft |
| 12/26/2024 12/26/24 | Pending | -- | -- | -- |
| 09/13/2024 09/13/24 | For Sale | $1,154,459 | -- | $268 / Sq Ft |
Tax History Compared to Growth
Tax History
| Year | Tax Paid | Tax Assessment Tax Assessment Total Assessment is a certain percentage of the fair market value that is determined by local assessors to be the total taxable value of land and additions on the property. | Land | Improvement |
|---|---|---|---|---|
| 2025 | $10,712 | $356,240 | $56,420 | $299,820 |
| 2024 | $10,712 | $353,711 | $54,740 | $298,971 |
| 2023 | $9,914 | $212,380 | $50,092 | $162,288 |
| 2022 | $4,985 | $178,265 | $43,456 | $134,809 |
| 2021 | $571 | $17,570 | $17,570 | $0 |
Agents Affiliated with this Home
-

Seller's Agent in 2025
Rebecca Camara
Laura Mahan-York
(775) 203-6368
9 in this area
58 Total Sales
-

Buyer's Agent in 2025
Kourtney Bolz
Solid Source Realty
(775) 300-1011
1 in this area
11 Total Sales
-
K
Buyer's Agent in 2025
Kourtney Schumacher
Solid Source Realty
Map
Source: Northern Nevada Regional MLS
MLS Number: 240011824
APN: 538-251-02
- 6560 Pyramid Lake Rd Unit 24
- 145 Horizon Ridge Rd
- 180 Shady Valley Rd
- 11691 Hacienda Ridge Way
- 385 Horizon Ridge Rd
- 11760 Valley Crest Dr
- 11720 Valley Crest Dr
- 11552 Anthem Dr
- 10 Diamond Stream Ct
- 11564 W Spanish Ranch Dr
- 11568 W Spanish Ranch Dr
- 369 Pah Rah Ridge Dr
- 11594 Neff Ranch Dr
- 11580 W Spanish Ranch Dr
- 11575 Anthem Dr
- 385 Pah Rah Ridge Dr
- 385 Pah Rah Ridge Dr Unit Harris 37
- 2269 Millville Dr
- 540 Shady Valley Rd
- 401 Pah Rah Ridge Dr
