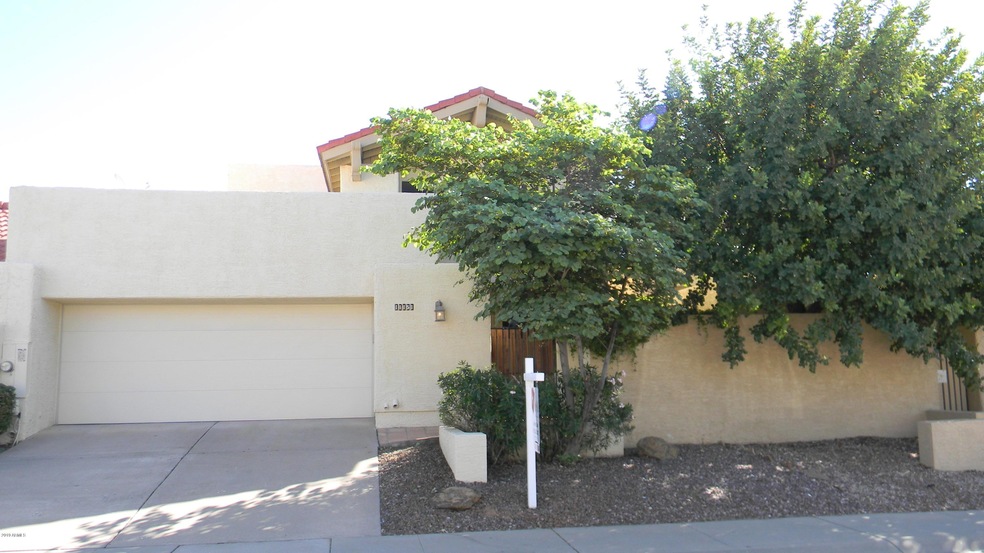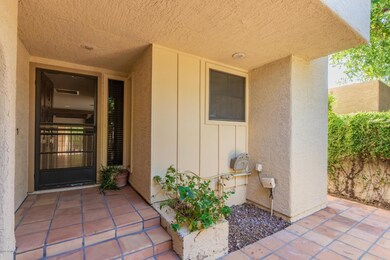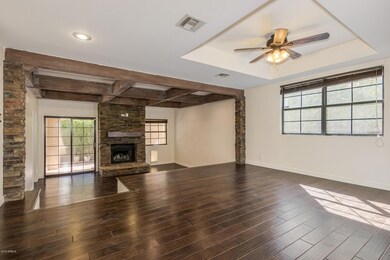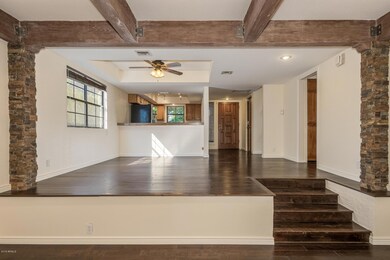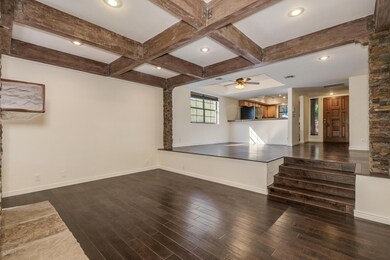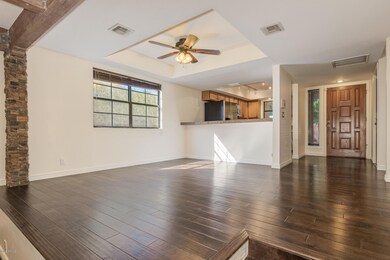
11151 N 110th Place Scottsdale, AZ 85259
Shea Corridor NeighborhoodHighlights
- Mountain View
- Clubhouse
- Main Floor Primary Bedroom
- Anasazi Elementary School Rated A
- Wood Flooring
- Santa Barbara Architecture
About This Home
As of September 2024Beautifully updated 3 bedroom 2.5 bath home with master on the first floor boasting a large walk-in closet, two bedrooms upstairs with private terrace off back bedroom backing common area with beautiful mountain views, full bath upstairs and a half bath on the main floor. S/S appliances, granite counters, family room with stacked stone fireplace and exposed wood beams, updated master shower, freshly painted, hardwood floors throughout the first floor with carpet in bedrooms. This beautiful home has a unique enclosed atrium viewable from the laundry room and master shower. Lovely courtyard in front of the house with a private patio in the back. Move-in ready home perfect for a family, starter, downsizing, or second home.
Last Agent to Sell the Property
Jeremy Eaks
HomeSmart License #SA682749000 Listed on: 10/18/2019
Townhouse Details
Home Type
- Townhome
Est. Annual Taxes
- $1,533
Year Built
- Built in 1983
Lot Details
- 3,200 Sq Ft Lot
- 1 Common Wall
- Block Wall Fence
- Front and Back Yard Sprinklers
- Sprinklers on Timer
HOA Fees
- $100 Monthly HOA Fees
Parking
- 2 Car Direct Access Garage
- 4 Open Parking Spaces
- Garage Door Opener
Home Design
- Santa Barbara Architecture
- Wood Frame Construction
- Tile Roof
- Foam Roof
- Stucco
Interior Spaces
- 1,793 Sq Ft Home
- 2-Story Property
- Ceiling Fan
- 1 Fireplace
- Solar Screens
- Mountain Views
- Security System Owned
Kitchen
- Breakfast Bar
- Built-In Microwave
- Granite Countertops
Flooring
- Wood
- Carpet
- Tile
Bedrooms and Bathrooms
- 3 Bedrooms
- Primary Bedroom on Main
- Remodeled Bathroom
- Primary Bathroom is a Full Bathroom
- 2.5 Bathrooms
- Dual Vanity Sinks in Primary Bathroom
Outdoor Features
- Balcony
- Covered patio or porch
Location
- Property is near a bus stop
Schools
- Anasazi Elementary School
- Mountainside Middle School
- Desert Mountain High School
Utilities
- Refrigerated Cooling System
- Heating Available
- Water Filtration System
- High Speed Internet
- Cable TV Available
Listing and Financial Details
- Tax Lot 100
- Assessor Parcel Number 217-27-921
Community Details
Overview
- Association fees include ground maintenance
- Intergrity First Pro Association, Phone Number (623) 748-7595
- Villa De Cholla Amd Lot 1 114 Tr A I Subdivision
Amenities
- Clubhouse
- Recreation Room
Recreation
- Community Pool
- Community Spa
Ownership History
Purchase Details
Home Financials for this Owner
Home Financials are based on the most recent Mortgage that was taken out on this home.Purchase Details
Purchase Details
Home Financials for this Owner
Home Financials are based on the most recent Mortgage that was taken out on this home.Purchase Details
Home Financials for this Owner
Home Financials are based on the most recent Mortgage that was taken out on this home.Purchase Details
Home Financials for this Owner
Home Financials are based on the most recent Mortgage that was taken out on this home.Purchase Details
Home Financials for this Owner
Home Financials are based on the most recent Mortgage that was taken out on this home.Purchase Details
Purchase Details
Home Financials for this Owner
Home Financials are based on the most recent Mortgage that was taken out on this home.Similar Homes in Scottsdale, AZ
Home Values in the Area
Average Home Value in this Area
Purchase History
| Date | Type | Sale Price | Title Company |
|---|---|---|---|
| Warranty Deed | $532,000 | American Title Service Agency | |
| Quit Claim Deed | -- | None Listed On Document | |
| Warranty Deed | $370,000 | American Title Svc Agcy Llc | |
| Interfamily Deed Transfer | -- | Fidelity National Title Agen | |
| Warranty Deed | $205,000 | Asset Title Agency Llc | |
| Warranty Deed | $203,900 | Transnation Title Insurance | |
| Interfamily Deed Transfer | -- | -- | |
| Warranty Deed | $139,000 | Security Title Agency |
Mortgage History
| Date | Status | Loan Amount | Loan Type |
|---|---|---|---|
| Previous Owner | $50,000 | Credit Line Revolving | |
| Previous Owner | $299,200 | New Conventional | |
| Previous Owner | $296,000 | New Conventional | |
| Previous Owner | $137,500 | New Conventional | |
| Previous Owner | $140,000 | New Conventional | |
| Previous Owner | $30,000 | Credit Line Revolving | |
| Previous Owner | $263,000 | Unknown | |
| Previous Owner | $250,000 | Credit Line Revolving | |
| Previous Owner | $40,780 | Credit Line Revolving | |
| Previous Owner | $163,120 | Credit Line Revolving | |
| Previous Owner | $94,000 | New Conventional |
Property History
| Date | Event | Price | Change | Sq Ft Price |
|---|---|---|---|---|
| 09/16/2024 09/16/24 | Sold | $532,000 | -3.1% | $297 / Sq Ft |
| 08/24/2024 08/24/24 | Price Changed | $549,000 | -3.5% | $306 / Sq Ft |
| 08/02/2024 08/02/24 | Price Changed | $569,000 | -5.0% | $317 / Sq Ft |
| 07/19/2024 07/19/24 | For Sale | $599,000 | +12.6% | $334 / Sq Ft |
| 06/25/2024 06/25/24 | Off Market | $532,000 | -- | -- |
| 05/23/2024 05/23/24 | For Sale | $599,000 | 0.0% | $334 / Sq Ft |
| 06/01/2022 06/01/22 | Rented | $3,200 | 0.0% | -- |
| 05/31/2022 05/31/22 | Under Contract | -- | -- | -- |
| 05/25/2022 05/25/22 | For Rent | $3,200 | 0.0% | -- |
| 01/27/2020 01/27/20 | Sold | $370,000 | -2.6% | $206 / Sq Ft |
| 12/02/2019 12/02/19 | Price Changed | $379,900 | -1.3% | $212 / Sq Ft |
| 11/06/2019 11/06/19 | Price Changed | $384,900 | -1.3% | $215 / Sq Ft |
| 10/18/2019 10/18/19 | For Sale | $389,900 | -- | $217 / Sq Ft |
Tax History Compared to Growth
Tax History
| Year | Tax Paid | Tax Assessment Tax Assessment Total Assessment is a certain percentage of the fair market value that is determined by local assessors to be the total taxable value of land and additions on the property. | Land | Improvement |
|---|---|---|---|---|
| 2025 | $1,776 | $26,068 | -- | -- |
| 2024 | $1,842 | $24,827 | -- | -- |
| 2023 | $1,842 | $42,350 | $8,470 | $33,880 |
| 2022 | $2,017 | $33,610 | $6,720 | $26,890 |
| 2021 | $1,591 | $31,470 | $6,290 | $25,180 |
| 2020 | $1,577 | $31,200 | $6,240 | $24,960 |
| 2019 | $1,533 | $29,450 | $5,890 | $23,560 |
| 2018 | $1,498 | $24,850 | $4,970 | $19,880 |
| 2017 | $1,415 | $24,280 | $4,850 | $19,430 |
| 2016 | $1,379 | $22,600 | $4,520 | $18,080 |
| 2015 | $1,333 | $23,000 | $4,600 | $18,400 |
Agents Affiliated with this Home
-
Andrew Gregg

Seller's Agent in 2024
Andrew Gregg
West USA Realty
(480) 948-5554
1 in this area
84 Total Sales
-
Kathy DeAngelis
K
Buyer's Agent in 2024
Kathy DeAngelis
My Home Group
(480) 747-0600
2 in this area
17 Total Sales
-
Lauren Adelson

Buyer's Agent in 2022
Lauren Adelson
HomeSmart
(516) 353-2875
39 Total Sales
-
J
Seller's Agent in 2020
Jeremy Eaks
HomeSmart
Map
Source: Arizona Regional Multiple Listing Service (ARMLS)
MLS Number: 5993400
APN: 217-27-921
- 11079 N 110th Place
- 11144 N 109th Way
- 11049 N 111th Way
- 10957 E Hope Dr
- 10939 E Kalil Dr
- 11447 N 109th St
- 11430 N 109th St
- 10997 E Altadena Ave
- 11085 E Mary Katherine Dr
- 11106 E Clinton St
- 10858 E Sahuaro Dr
- 10836 N 108th Place
- 10755 E Cholla Ln
- 10809 N 111th Place
- 11375 E Sahuaro Dr Unit 1053
- 11375 E Sahuaro Dr Unit 1062
- 10929 E North Ln
- 11141 E North Ln
- 11246 E Poinsettia Dr
- 10525 N 108th Place Unit 18
