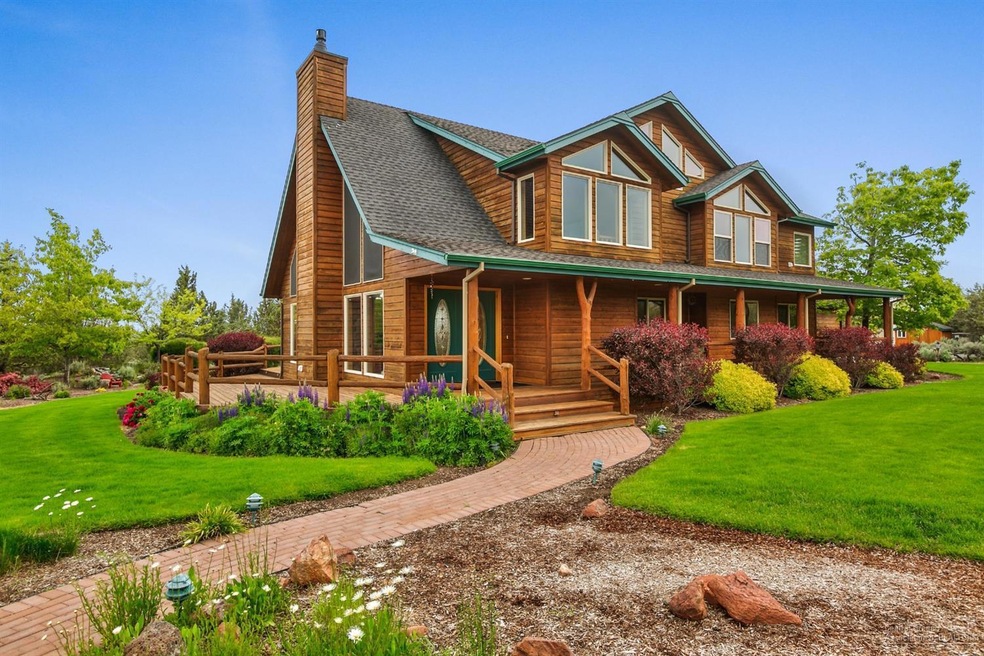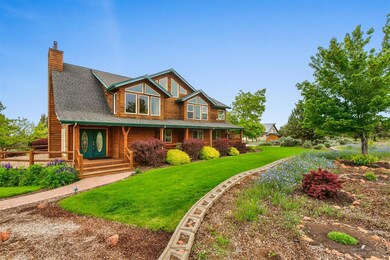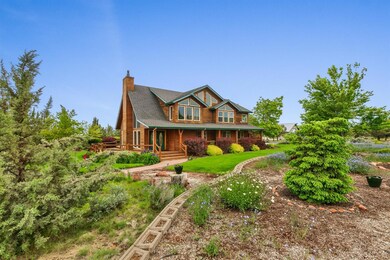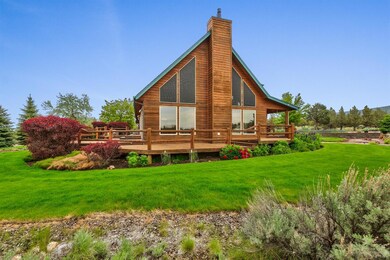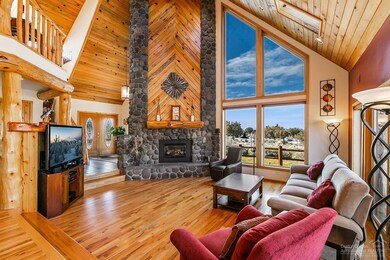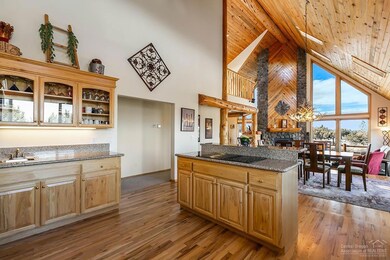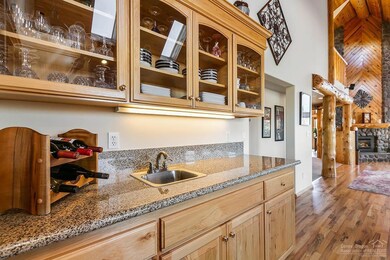
11151 SW Yates Ct Powell Butte, OR 97753
Highlights
- RV Garage
- Deck
- Wood Flooring
- Mountain View
- Northwest Architecture
- Hydromassage or Jetted Bathtub
About This Home
As of September 2019Motivated Seller, bring your offer. Light, bright home with panoramic mountain views in quiet Powell Butte community on almost 5 acres! Great room living at its best w/ floor to ceiling river rock gas fireplace and walls of windows that bring the views and natural landscape even closer. Warm woods and log accents add to the cozy ambiance. Spacious master suite with heated floor in bath, dual shower and a balcony sitting area. 40' x 60' shop with RV pull through and hookups plus a large heated hobby room/office and overhead storage. Wrap around deck with gas fire pit to enjoy on a cool evening, vegetable garden with deer fencing, garden shed and dog kennel. It's all here! Just 20 minutes to the Redmond airport. You WILL want to call this HOME!
Last Agent to Sell the Property
Coldwell Banker Bain Brokerage Email: carol.swendsen@cbrealty.com License #201222149

Co-Listed By
Coldwell Banker Bain Brokerage Email: carol.swendsen@cbrealty.com License #201216265
Home Details
Home Type
- Single Family
Est. Annual Taxes
- $5,842
Year Built
- Built in 1996
Lot Details
- 4.81 Acre Lot
- Drip System Landscaping
- Native Plants
- Property is zoned R5, R5
HOA Fees
- $42 Monthly HOA Fees
Parking
- 2 Car Attached Garage
- Workshop in Garage
- Driveway
- RV Garage
Property Views
- Mountain
- Territorial
Home Design
- Northwest Architecture
- Stem Wall Foundation
- Frame Construction
- Composition Roof
Interior Spaces
- 2,706 Sq Ft Home
- 2-Story Property
- Ceiling Fan
- Skylights
- Propane Fireplace
- Double Pane Windows
- Great Room with Fireplace
- Home Office
- Loft
- Laundry Room
Kitchen
- Eat-In Kitchen
- Breakfast Bar
- Oven
- Range
- Microwave
- Dishwasher
- Solid Surface Countertops
- Trash Compactor
- Disposal
Flooring
- Wood
- Carpet
Bedrooms and Bathrooms
- 3 Bedrooms
- Linen Closet
- Walk-In Closet
- Double Vanity
- Hydromassage or Jetted Bathtub
- Bathtub Includes Tile Surround
Eco-Friendly Details
- Sprinklers on Timer
Outdoor Features
- Deck
- Patio
- Outdoor Water Feature
- Separate Outdoor Workshop
- Outdoor Storage
- Storage Shed
Utilities
- Cooling Available
- Forced Air Heating System
- Heating System Uses Propane
- Heat Pump System
- Radiant Heating System
- Private Water Source
- Shared Well
- Well
- Water Heater
- Capping Fill
- Septic Tank
Community Details
- 7 Peaks_Cc Subdivision
Listing and Financial Details
- Exclusions: Washer/Dryer outside solar lights; Low voltage lights stay.; Fire Pit
- Tax Lot 4
- Assessor Parcel Number 014379
Ownership History
Purchase Details
Home Financials for this Owner
Home Financials are based on the most recent Mortgage that was taken out on this home.Purchase Details
Purchase Details
Home Financials for this Owner
Home Financials are based on the most recent Mortgage that was taken out on this home.Purchase Details
Home Financials for this Owner
Home Financials are based on the most recent Mortgage that was taken out on this home.Purchase Details
Home Financials for this Owner
Home Financials are based on the most recent Mortgage that was taken out on this home.Purchase Details
Map
Similar Homes in Powell Butte, OR
Home Values in the Area
Average Home Value in this Area
Purchase History
| Date | Type | Sale Price | Title Company |
|---|---|---|---|
| Warranty Deed | $640,000 | Amerititle | |
| Interfamily Deed Transfer | -- | None Available | |
| Warranty Deed | $455,000 | Western Title & Escrow | |
| Interfamily Deed Transfer | -- | Amerititle | |
| Interfamily Deed Transfer | -- | Multiple | |
| Bargain Sale Deed | -- | None Available | |
| Bargain Sale Deed | -- | None Available | |
| Warranty Deed | -- | None Available |
Mortgage History
| Date | Status | Loan Amount | Loan Type |
|---|---|---|---|
| Open | $419,000 | New Conventional | |
| Previous Owner | $36,500 | Credit Line Revolving | |
| Previous Owner | $355,000 | New Conventional | |
| Previous Owner | $300,000 | New Conventional | |
| Previous Owner | $359,500 | New Conventional | |
| Previous Owner | $90,400 | Credit Line Revolving |
Property History
| Date | Event | Price | Change | Sq Ft Price |
|---|---|---|---|---|
| 09/18/2019 09/18/19 | Sold | $640,000 | -8.5% | $237 / Sq Ft |
| 08/12/2019 08/12/19 | Pending | -- | -- | -- |
| 02/25/2019 02/25/19 | For Sale | $699,500 | +53.7% | $258 / Sq Ft |
| 05/24/2013 05/24/13 | Sold | $455,000 | -4.2% | $168 / Sq Ft |
| 02/25/2013 02/25/13 | Pending | -- | -- | -- |
| 01/25/2013 01/25/13 | For Sale | $475,000 | -- | $176 / Sq Ft |
Tax History
| Year | Tax Paid | Tax Assessment Tax Assessment Total Assessment is a certain percentage of the fair market value that is determined by local assessors to be the total taxable value of land and additions on the property. | Land | Improvement |
|---|---|---|---|---|
| 2024 | $6,830 | $559,300 | -- | -- |
| 2023 | $6,595 | $543,010 | $0 | $0 |
| 2022 | $6,390 | $527,200 | $0 | $0 |
| 2021 | $6,389 | $511,850 | $0 | $0 |
| 2020 | $6,213 | $496,949 | $0 | $0 |
| 2019 | $5,993 | $468,422 | $0 | $0 |
| 2018 | $5,842 | $468,422 | $0 | $0 |
| 2017 | $5,753 | $454,779 | $0 | $0 |
| 2016 | $5,489 | $428,673 | $0 | $0 |
| 2015 | $5,250 | $428,673 | $0 | $0 |
| 2013 | -- | $404,065 | $0 | $0 |
Source: Southern Oregon MLS
MLS Number: 201901300
APN: 014379
- 11158 SW Yates Ct
- 7006 SW Joshua Ct
- 6904 SW Joshua Ct
- 7217 SW Mill Iron Cir Unit Lot 16
- 9444 SW Copper Rd
- 11822 SW Lodi Ct
- 8385 SW Copley Rd
- 13501 SW Riggs Rd
- 9280 SW Copley Rd
- 8101 SW Desert Sage Ln
- 11288 Oregon 126
- 4088 SW Minson Rd
- 11311 SW Fleming Rd
- 5624 SW Reif Rd
- 0 Rd
- 7305 SW Highway 126
- 0 Talarus Tr
- 7536 SW Powell Butte Hwy
- 2441 SW Minson Rd
- 12855 SW Ayres Ln
