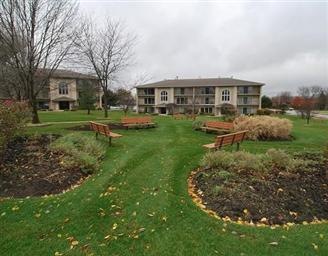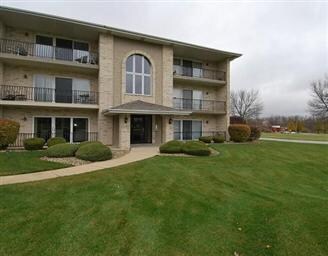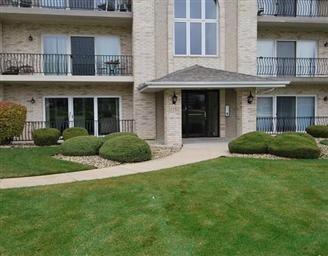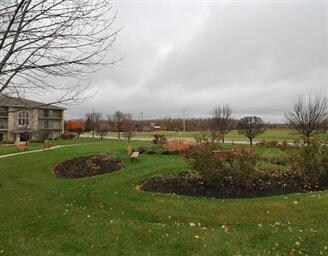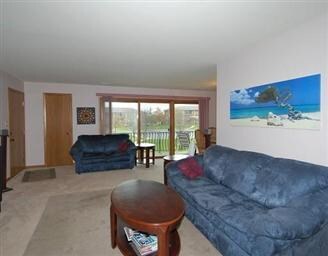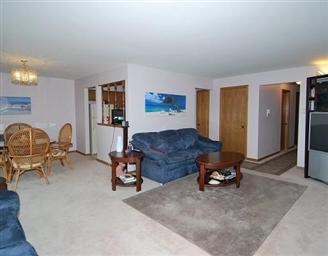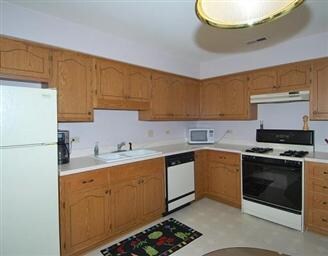
11151 Wisconsin Ct Unit 3C Orland Park, IL 60467
Grasslands NeighborhoodEstimated Value: $236,000 - $249,000
Highlights
- Landscaped Professionally
- Balcony
- Cul-De-Sac
- Meadow Ridge School Rated A
- Detached Garage
- 3-minute walk to Eagle Ridge II Park
About This Home
As of September 2012HARD TO FIND 2 CAR GARAGE DIRECTLY BEHIND UNIT DOOR JUST A FEW STEPS.VERY SUNNY UNIT!READY FOR IMMEDIATE POSSSESSION!EAT IN KITCHEN AND FORMAL DINING ROOM.MASTER BATH,IN UNIT LAUNDRY.OAK CABINETS-ALL APPLIANCES STAY.GREAT LOCATION NEAR 1-80 FOR EZ COMMUTE.OVERSIZED PATIO HAS GREAT VIEW OF COURT YARD AND EXTRA PARKING FOR GUEST'S.SELLER MOTIVATED!BRING ALL OFFER'S.INSIDE UNIT HAS VERY LOW UTILITY BILLS.WALK TO TRAIN
Last Agent to Sell the Property
Village Realty, Inc. License #471010690 Listed on: 11/05/2011

Property Details
Home Type
- Condominium
Est. Annual Taxes
- $3,941
Year Built
- 1996
Lot Details
- Cul-De-Sac
- East or West Exposure
- Landscaped Professionally
HOA Fees
- $136 per month
Parking
- Detached Garage
- Garage Transmitter
- Garage Door Opener
- Driveway
- Parking Included in Price
Home Design
- Brick Exterior Construction
- Slab Foundation
- Asphalt Shingled Roof
Kitchen
- Breakfast Bar
- Oven or Range
- Microwave
- Dishwasher
- Disposal
Laundry
- Dryer
- Washer
Utilities
- Forced Air Heating and Cooling System
- Heating System Uses Gas
- Lake Michigan Water
- Cable TV Available
Additional Features
- Primary Bathroom is a Full Bathroom
- Balcony
Community Details
- Pets Allowed
Ownership History
Purchase Details
Home Financials for this Owner
Home Financials are based on the most recent Mortgage that was taken out on this home.Purchase Details
Home Financials for this Owner
Home Financials are based on the most recent Mortgage that was taken out on this home.Similar Homes in Orland Park, IL
Home Values in the Area
Average Home Value in this Area
Purchase History
| Date | Buyer | Sale Price | Title Company |
|---|---|---|---|
| Skwara Grzegorz | $107,000 | None Available | |
| Stopka John A | $110,000 | -- |
Mortgage History
| Date | Status | Borrower | Loan Amount |
|---|---|---|---|
| Open | Skwara Grzegorz | $85,600 | |
| Previous Owner | Stopka John A | $80,000 | |
| Previous Owner | Stopka John A | $22,000 | |
| Previous Owner | Stopka John A | $65,000 |
Property History
| Date | Event | Price | Change | Sq Ft Price |
|---|---|---|---|---|
| 09/26/2012 09/26/12 | Sold | $109,000 | -5.1% | $91 / Sq Ft |
| 08/11/2012 08/11/12 | Pending | -- | -- | -- |
| 07/30/2012 07/30/12 | Price Changed | $114,900 | -4.2% | $96 / Sq Ft |
| 06/10/2012 06/10/12 | Price Changed | $119,900 | -3.2% | $100 / Sq Ft |
| 05/11/2012 05/11/12 | Price Changed | $123,900 | -2.4% | $103 / Sq Ft |
| 04/11/2012 04/11/12 | Price Changed | $126,900 | -2.3% | $106 / Sq Ft |
| 03/05/2012 03/05/12 | Price Changed | $129,900 | -3.7% | $108 / Sq Ft |
| 11/05/2011 11/05/11 | For Sale | $134,900 | -- | $112 / Sq Ft |
Tax History Compared to Growth
Tax History
| Year | Tax Paid | Tax Assessment Tax Assessment Total Assessment is a certain percentage of the fair market value that is determined by local assessors to be the total taxable value of land and additions on the property. | Land | Improvement |
|---|---|---|---|---|
| 2024 | $3,941 | $17,833 | $2,673 | $15,160 |
| 2023 | $3,941 | $17,833 | $2,673 | $15,160 |
| 2022 | $3,941 | $13,157 | $2,196 | $10,961 |
| 2021 | $3,806 | $13,156 | $2,196 | $10,960 |
| 2020 | $3,664 | $13,156 | $2,196 | $10,960 |
| 2019 | $2,980 | $10,856 | $2,005 | $8,851 |
| 2018 | $2,898 | $10,856 | $2,005 | $8,851 |
| 2017 | $2,833 | $10,856 | $2,005 | $8,851 |
| 2016 | $2,856 | $10,234 | $1,814 | $8,420 |
| 2015 | $2,828 | $10,234 | $1,814 | $8,420 |
| 2014 | $2,786 | $10,234 | $1,814 | $8,420 |
| 2013 | $2,660 | $10,378 | $1,814 | $8,564 |
Agents Affiliated with this Home
-
Michele Beckers

Seller's Agent in 2012
Michele Beckers
Village Realty, Inc.
(708) 945-7474
6 in this area
93 Total Sales
-
Norah Russo

Buyer's Agent in 2012
Norah Russo
RE/MAX 10
(708) 935-4916
1 in this area
114 Total Sales
Map
Source: Midwest Real Estate Data (MRED)
MLS Number: MRD07938975
APN: 27-32-101-007-1057
- 11143 Wisconsin Ct Unit 3D
- 11224 Marley Brook Ct
- 10958 New Mexico Ct Unit 166
- 9601 W 179th St
- 10957 New Mexico Ct Unit 161
- 17740 New Hampshire Ct Unit 12
- 11380 179th St
- 17740 Washington Ct Unit 249
- 17828 Massachusetts Ct Unit 34
- 10935 California Ct Unit 185
- 18038 Buckingham Dr
- 11004 Haley Ct
- 17932 Alaska Ct Unit 21
- 10900 Beth Dr Unit 24
- 18030 Delaware Ct Unit 100
- 18014 Idaho Ct
- 17844 Columbus Ct Unit 25
- 11108 Waters Edge Dr
- 11110 Waters Edge Dr Unit 4D
- 10901 Fawn Trail Dr
- 11151 Wisconsin Ct Unit 1C
- 11151 Wisconsin Ct Unit 112C
- 11151 Wisconsin Ct Unit 112D
- 11151 Wisconsin Ct Unit 113D
- 11151 Wisconsin Ct Unit 113C
- 11151 Wisconsin Ct Unit 111D
- 11151 Wisconsin Ct Unit 111C
- 11151 Wisconsin Ct Unit 3C
- 11151 Wisconsin Ct Unit 1D
- 11151 Wisconsin Ct Unit 2C
- 11147 Wisconsin Ct Unit 113A
- 11147 Wisconsin Ct Unit 112A
- 11147 Wisconsin Ct Unit 113B
- 11147 Wisconsin Ct Unit 111B
- 11147 Wisconsin Ct Unit 112B
- 11147 Wisconsin Ct Unit 111A
- 11147 Wisconsin Ct Unit 1A
- 11147 Wisconsin Ct Unit 1B
- 11147 Wisconsin Ct Unit 2B
- 11147 Wisconsin Ct Unit 3A
